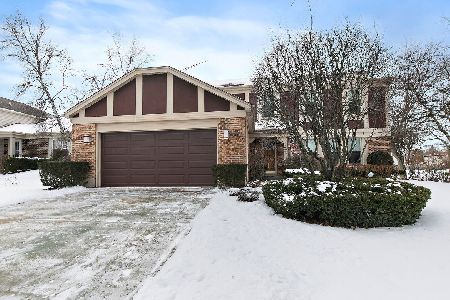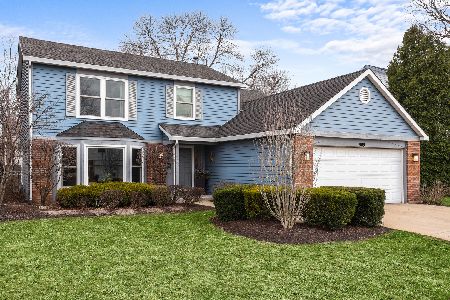913 Hobson Drive, Buffalo Grove, Illinois 60089
$662,000
|
Sold
|
|
| Status: | Closed |
| Sqft: | 2,856 |
| Cost/Sqft: | $228 |
| Beds: | 3 |
| Baths: | 4 |
| Year Built: | 1985 |
| Property Taxes: | $15,563 |
| Days On Market: | 159 |
| Lot Size: | 0,16 |
Description
Introducing a truly exceptional residence, 4 Bedrooms, 3.1 Bath home, offers the perfect blend of space and style. Step inside to a great floor plan featuring 1st floor vaulted ceiling, step in the beautifully updated kitchen equipped with stainless steel appliances, sleek granite countertop island, beautiful cabinets and sunny eating area with access to the yard. FR w/the fireplace. Lower level comes with the 2nd bonus room currently used as a 2nd LR, and mudroom. Upstairs, you'll find generously sized master suite complete with a dressing room and a luxurious spa-like ensuite featuring double vanities, jacuzzi and shower. Also 2 additional bedrooms and shared hallway full bath. Finished basement can be used as a 4th bedroom/ full bath -ideal for multi-generational living or a private guest suite, wine cellar room and 2 additional wall closets. House comes with a great closet space /professionally organized/. Fenced yard, sprinkler system. Award winning school districts 102 and 125 /Stevenson /. Unbeatable location.
Property Specifics
| Single Family | |
| — | |
| — | |
| 1985 | |
| — | |
| WATERFORD | |
| No | |
| 0.16 |
| Lake | |
| Astor Place | |
| 0 / Not Applicable | |
| — | |
| — | |
| — | |
| 12451381 | |
| 15283060180000 |
Nearby Schools
| NAME: | DISTRICT: | DISTANCE: | |
|---|---|---|---|
|
Grade School
Tripp School |
102 | — | |
|
Middle School
Aptakisic Junior High School |
102 | Not in DB | |
|
High School
Adlai E Stevenson High School |
125 | Not in DB | |
Property History
| DATE: | EVENT: | PRICE: | SOURCE: |
|---|---|---|---|
| 20 Oct, 2025 | Sold | $662,000 | MRED MLS |
| 25 Aug, 2025 | Under contract | $649,900 | MRED MLS |
| 20 Aug, 2025 | Listed for sale | $649,900 | MRED MLS |
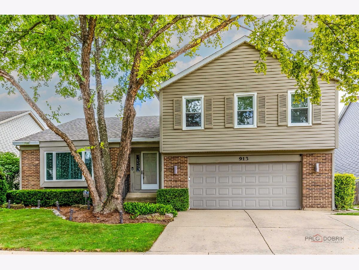
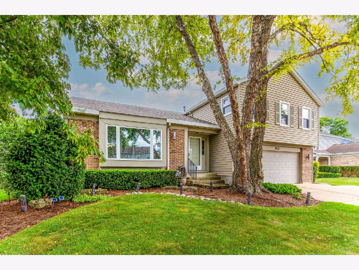
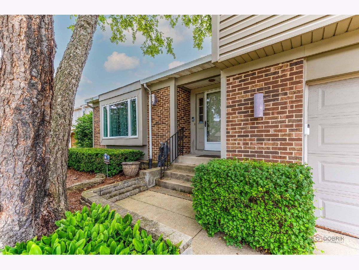
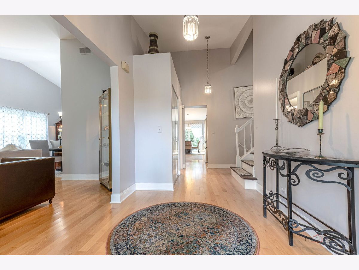
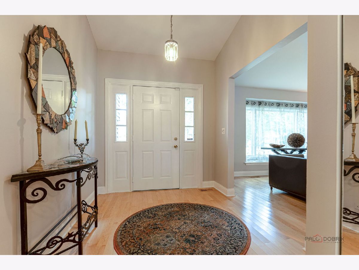
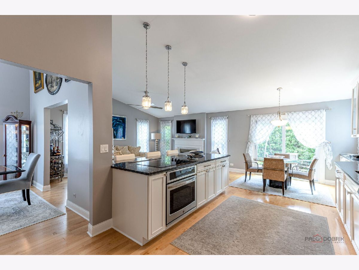
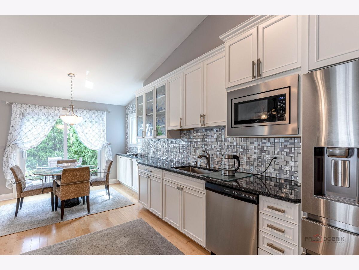
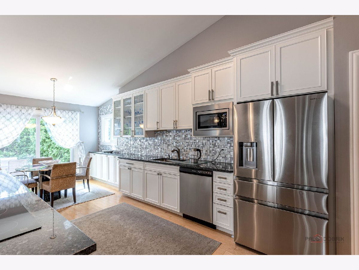
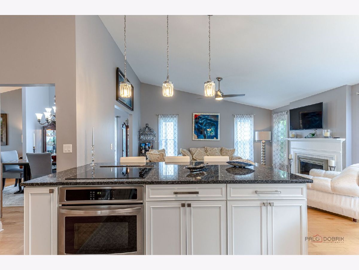
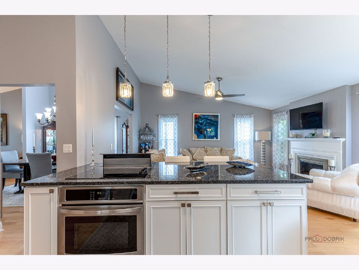
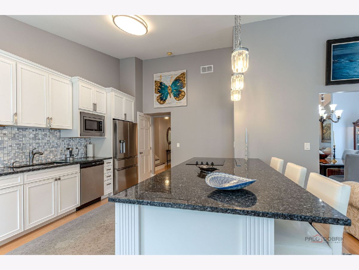
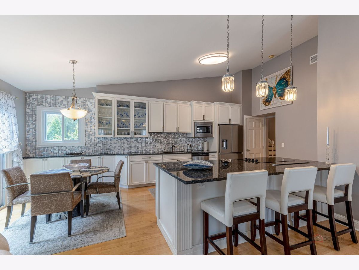
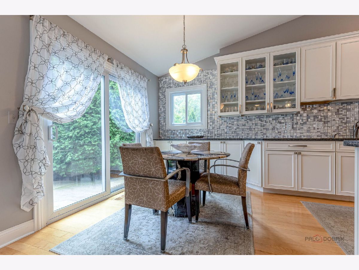
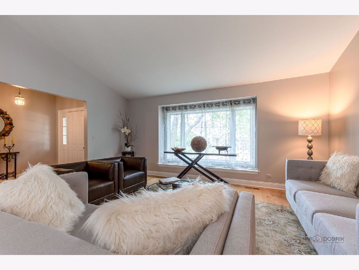
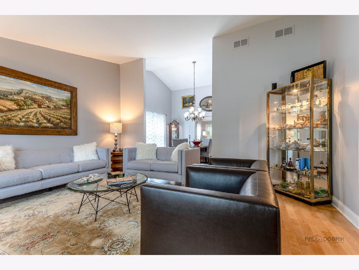
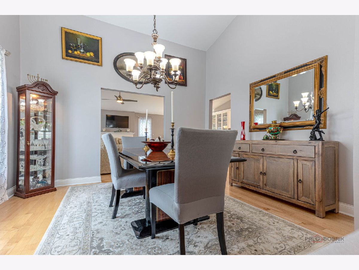
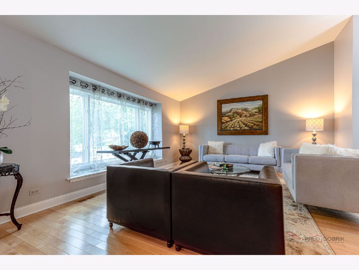
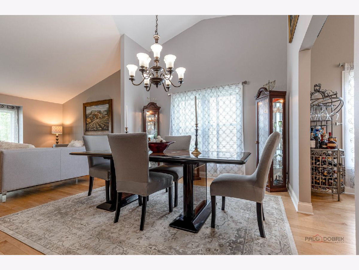
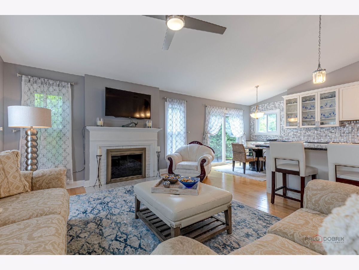
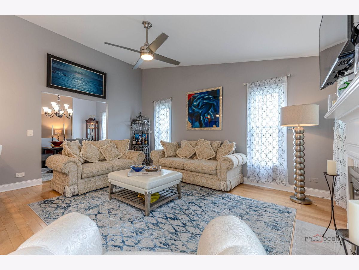
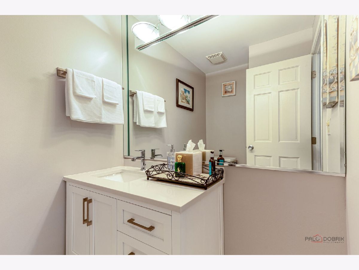
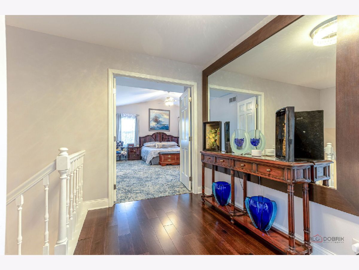
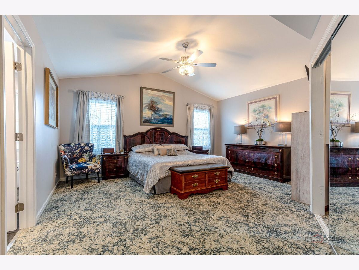
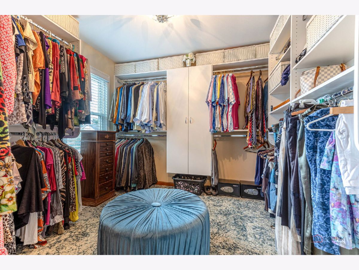
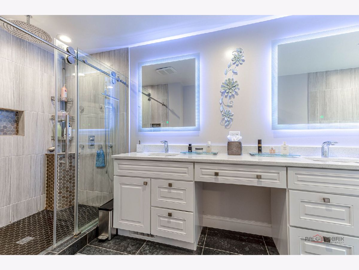
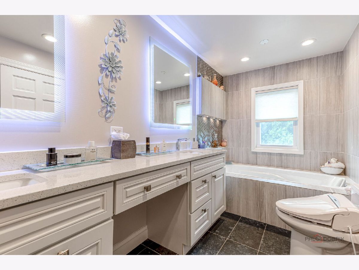
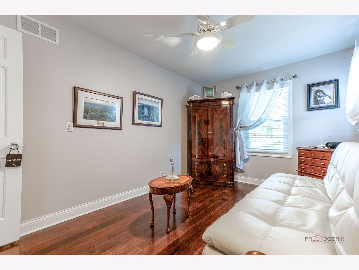
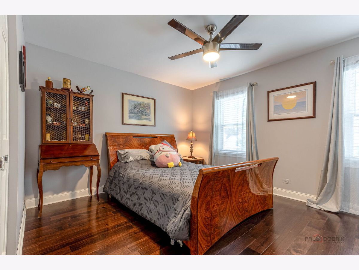
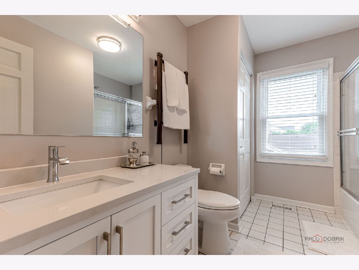
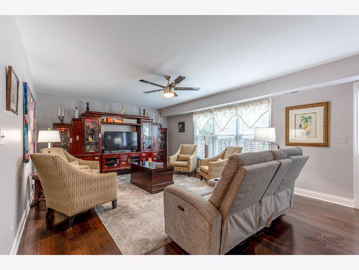
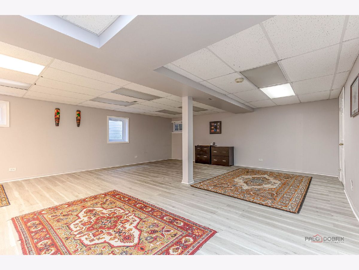
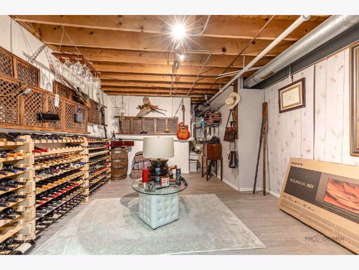
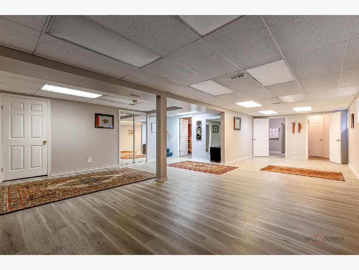
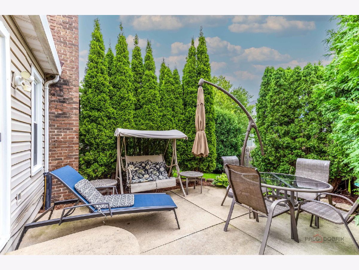
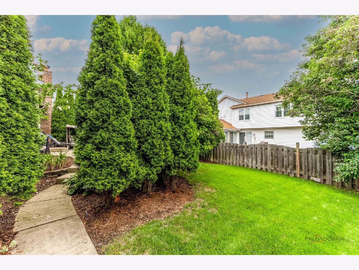
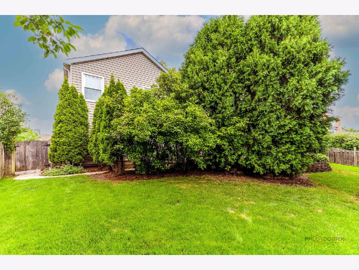
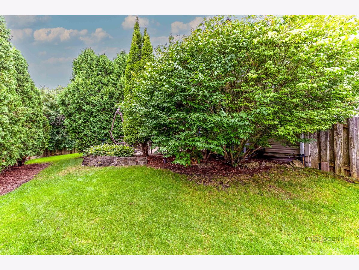
Room Specifics
Total Bedrooms: 4
Bedrooms Above Ground: 3
Bedrooms Below Ground: 1
Dimensions: —
Floor Type: —
Dimensions: —
Floor Type: —
Dimensions: —
Floor Type: —
Full Bathrooms: 4
Bathroom Amenities: Whirlpool,Separate Shower,Bidet,Soaking Tub
Bathroom in Basement: 1
Rooms: —
Basement Description: —
Other Specifics
| 2 | |
| — | |
| — | |
| — | |
| — | |
| 105.13X66.12x105.40x66.07 | |
| — | |
| — | |
| — | |
| — | |
| Not in DB | |
| — | |
| — | |
| — | |
| — |
Tax History
| Year | Property Taxes |
|---|---|
| 2025 | $15,563 |
Contact Agent
Nearby Similar Homes
Nearby Sold Comparables
Contact Agent
Listing Provided By
Gold & Azen Realty

