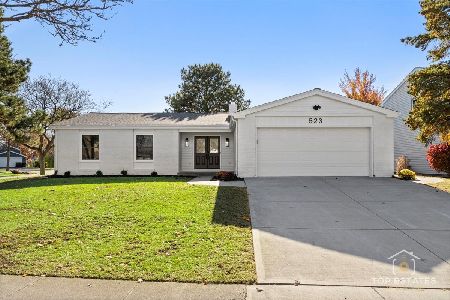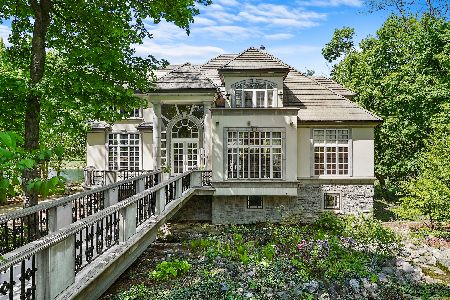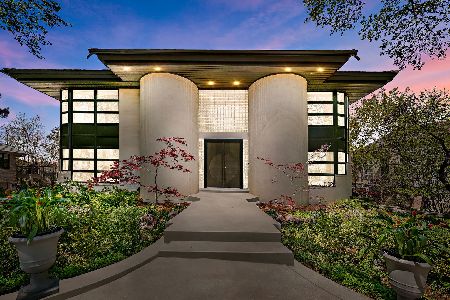909 St Stephens Green, Oak Brook, Illinois 60523
$1,275,000
|
Sold
|
|
| Status: | Closed |
| Sqft: | 4,378 |
| Cost/Sqft: | $297 |
| Beds: | 4 |
| Baths: | 5 |
| Year Built: | 1987 |
| Property Taxes: | $11,879 |
| Days On Market: | 3874 |
| Lot Size: | 0,65 |
Description
LUXURIOUS HOME WITHIN TRINITY LAKES! STUNNING DESIGNER KITCHEN W/VIKING, WOLF, SUBZERO & BOSCH APPLIANCES. FORMAL LIVING & DINING ROOMS. FAMILY ROOM FEATURES CUSTOM MEDIA CENTER W/7.1 INTEGRATED SOUND SYSTEM & WET BAR. 4-SEASONS ROOM W/FIREPLACE & SPA. SUPERB MASTER SUITE W/LAVISH BATH, SPECTACULAR WALK-IN CLOSET & DRESSING ROOM. SECOND SUITE WITH FULL BATHROOM. FINISHED BASEMENT, METICULOUS GROUNDS & LUSH GARDENS!
Property Specifics
| Single Family | |
| — | |
| Traditional | |
| 1987 | |
| Full | |
| — | |
| No | |
| 0.65 |
| Du Page | |
| Trinity Lakes | |
| 775 / Annual | |
| Other | |
| Lake Michigan,Public | |
| Public Sewer | |
| 08947262 | |
| 0634204023 |
Nearby Schools
| NAME: | DISTRICT: | DISTANCE: | |
|---|---|---|---|
|
Grade School
Brook Forest Elementary School |
53 | — | |
|
Middle School
Butler Junior High School |
53 | Not in DB | |
|
High School
Hinsdale Central High School |
86 | Not in DB | |
Property History
| DATE: | EVENT: | PRICE: | SOURCE: |
|---|---|---|---|
| 29 Jul, 2015 | Sold | $1,275,000 | MRED MLS |
| 10 Jun, 2015 | Under contract | $1,299,000 | MRED MLS |
| 8 Jun, 2015 | Listed for sale | $1,299,000 | MRED MLS |
Room Specifics
Total Bedrooms: 4
Bedrooms Above Ground: 4
Bedrooms Below Ground: 0
Dimensions: —
Floor Type: Carpet
Dimensions: —
Floor Type: Carpet
Dimensions: —
Floor Type: Carpet
Full Bathrooms: 5
Bathroom Amenities: Whirlpool,Separate Shower,Steam Shower,Double Sink,Bidet,Full Body Spray Shower
Bathroom in Basement: 0
Rooms: Breakfast Room,Den,Loft,Sun Room
Basement Description: Finished
Other Specifics
| 3.5 | |
| Concrete Perimeter | |
| Brick | |
| Patio, Hot Tub, Dog Run, Storms/Screens | |
| Landscaped | |
| 97.5X195X130X210 | |
| Unfinished | |
| Full | |
| Vaulted/Cathedral Ceilings, Skylight(s), Hot Tub, Bar-Wet, In-Law Arrangement, First Floor Laundry | |
| Double Oven, Range, Microwave, Dishwasher, Refrigerator, Freezer, Washer, Dryer | |
| Not in DB | |
| Lake, Curbs, Street Lights, Street Paved | |
| — | |
| — | |
| Wood Burning, Gas Starter, Includes Accessories |
Tax History
| Year | Property Taxes |
|---|---|
| 2015 | $11,879 |
Contact Agent
Nearby Sold Comparables
Contact Agent
Listing Provided By
@properties






