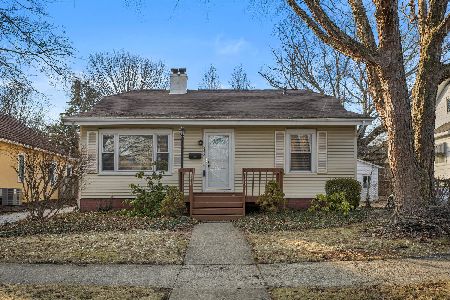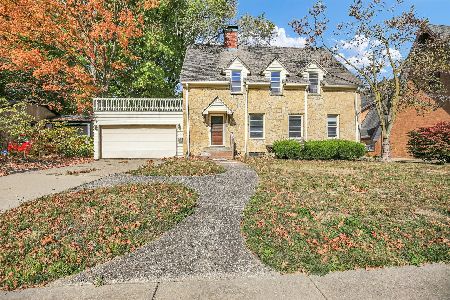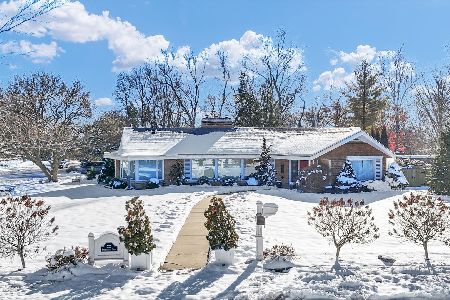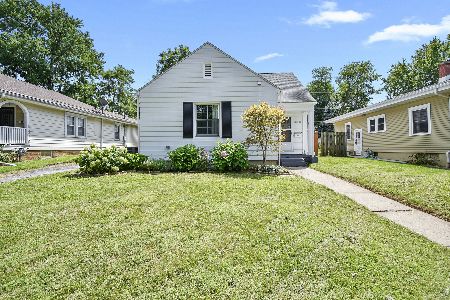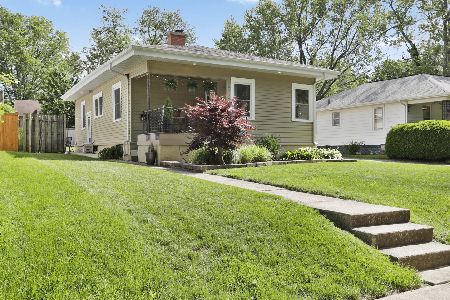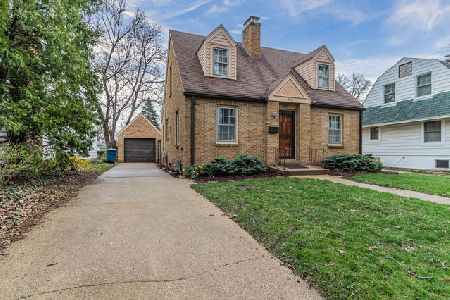909 William St, Champaign, Illinois 61821
$185,900
|
Sold
|
|
| Status: | Closed |
| Sqft: | 1,777 |
| Cost/Sqft: | $107 |
| Beds: | 4 |
| Baths: | 3 |
| Year Built: | 1938 |
| Property Taxes: | $2,797 |
| Days On Market: | 3340 |
| Lot Size: | 0,00 |
Description
The light filled kitchen & dining room will brighten your day in addition to the 4 bedrooms & 2.5 baths in this home located near Clark Park. Current owners have made many improvements including new C/A upgraded electric from 60 to 200 amp, complete remodel & expansion of the eat in kitchen and dining room. Many new windows & fenced in the yard too. Some projects still await the new owners making this house very affordable in a great neighborhood.
Property Specifics
| Single Family | |
| — | |
| Traditional | |
| 1938 | |
| Partial | |
| — | |
| No | |
| — |
| Champaign | |
| Chamber Of Commerce | |
| — / — | |
| — | |
| Public | |
| Public Sewer | |
| 09491290 | |
| 432014281008 |
Nearby Schools
| NAME: | DISTRICT: | DISTANCE: | |
|---|---|---|---|
|
Grade School
Soc |
— | ||
|
Middle School
Call Unt 4 351-3701 |
Not in DB | ||
|
High School
Central |
Not in DB | ||
Property History
| DATE: | EVENT: | PRICE: | SOURCE: |
|---|---|---|---|
| 20 Jan, 2017 | Sold | $185,900 | MRED MLS |
| 16 Dec, 2016 | Under contract | $189,900 | MRED MLS |
| 13 Dec, 2016 | Listed for sale | $189,900 | MRED MLS |
Room Specifics
Total Bedrooms: 4
Bedrooms Above Ground: 4
Bedrooms Below Ground: 0
Dimensions: —
Floor Type: Hardwood
Dimensions: —
Floor Type: Carpet
Dimensions: —
Floor Type: Carpet
Full Bathrooms: 3
Bathroom Amenities: —
Bathroom in Basement: —
Rooms: —
Basement Description: Partially Finished
Other Specifics
| — | |
| — | |
| — | |
| Porch | |
| Fenced Yard | |
| 50 X 132 | |
| — | |
| Full | |
| First Floor Bedroom | |
| Dishwasher, Disposal, Dryer, Range Hood, Range, Refrigerator, Washer | |
| Not in DB | |
| — | |
| — | |
| — | |
| — |
Tax History
| Year | Property Taxes |
|---|---|
| 2017 | $2,797 |
Contact Agent
Nearby Similar Homes
Nearby Sold Comparables
Contact Agent
Listing Provided By
RE/MAX REALTY ASSOCIATES-CHA

