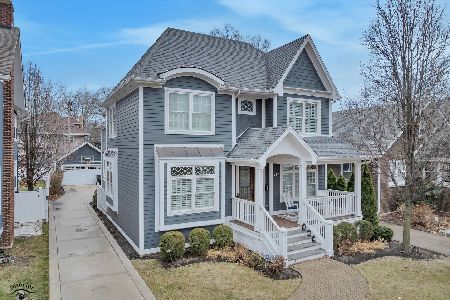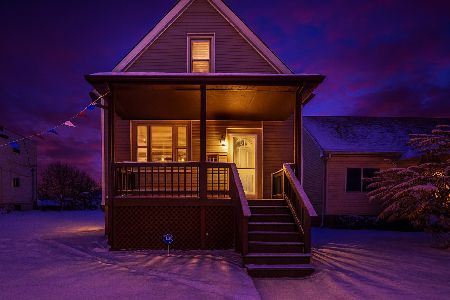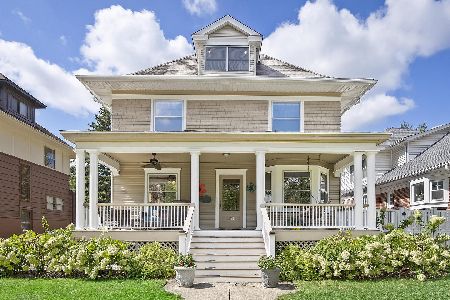103 7th Avenue, La Grange, Illinois 60525
$837,500
|
Sold
|
|
| Status: | Closed |
| Sqft: | 4,092 |
| Cost/Sqft: | $208 |
| Beds: | 6 |
| Baths: | 4 |
| Year Built: | 1894 |
| Property Taxes: | $16,750 |
| Days On Market: | 2824 |
| Lot Size: | 0,35 |
Description
**SOLD BEFORE PROCESSING** Fabulous walk to everything location in the heart of Historic LaGrange! Beautiful Grand Victorian home with inviting wrap around porch on a prestigious double corner lot- truly ONE OF A KIND!! Period details, gorgeous stained glass & hardwood floors thru-out. Classic features including floor to ceiling bookcases in the family room/library, large cherry & marble eat-in kitchen with island & convenient butlers pantry. Second level w/4 bedrooms, loft space & 2 full baths including a completely updated master bedroom suite with separate dressing room. 3rd floor has 2 bedrooms, full bath & game room! Super cool coach house with kitchen/living room/sleeping loft & bath. Steps away from restaurants, shops, schools & Metra train.
Property Specifics
| Single Family | |
| — | |
| Victorian | |
| 1894 | |
| Full | |
| — | |
| No | |
| 0.35 |
| Cook | |
| — | |
| 0 / Not Applicable | |
| None | |
| Lake Michigan | |
| Public Sewer | |
| 09948333 | |
| 18044020010000 |
Nearby Schools
| NAME: | DISTRICT: | DISTANCE: | |
|---|---|---|---|
|
Grade School
Cossitt Ave Elementary School |
102 | — | |
|
Middle School
Park Junior High School |
102 | Not in DB | |
|
High School
Lyons Twp High School |
204 | Not in DB | |
Property History
| DATE: | EVENT: | PRICE: | SOURCE: |
|---|---|---|---|
| 1 Apr, 2016 | Listed for sale | $0 | MRED MLS |
| 1 Jun, 2018 | Sold | $837,500 | MRED MLS |
| 12 May, 2018 | Under contract | $850,000 | MRED MLS |
| 12 May, 2018 | Listed for sale | $850,000 | MRED MLS |
Room Specifics
Total Bedrooms: 6
Bedrooms Above Ground: 6
Bedrooms Below Ground: 0
Dimensions: —
Floor Type: Hardwood
Dimensions: —
Floor Type: Hardwood
Dimensions: —
Floor Type: Hardwood
Dimensions: —
Floor Type: —
Dimensions: —
Floor Type: —
Full Bathrooms: 4
Bathroom Amenities: —
Bathroom in Basement: 0
Rooms: Bedroom 5,Bedroom 6,Foyer,Game Room,Loft,Pantry,Walk In Closet
Basement Description: Unfinished
Other Specifics
| 2 | |
| Stone | |
| Brick,Shared | |
| Patio, Porch, Brick Paver Patio, Storms/Screens | |
| Corner Lot,Fenced Yard,Landscaped | |
| 110 X 141 | |
| Finished,Full,Interior Stair | |
| Full | |
| Hardwood Floors, Heated Floors, Second Floor Laundry | |
| Range, Microwave, Dishwasher, Refrigerator, Washer, Dryer, Disposal, Wine Refrigerator | |
| Not in DB | |
| Sidewalks, Street Lights, Street Paved | |
| — | |
| — | |
| Wood Burning |
Tax History
| Year | Property Taxes |
|---|---|
| 2018 | $16,750 |
Contact Agent
Nearby Similar Homes
Nearby Sold Comparables
Contact Agent
Listing Provided By
Coldwell Banker Residential











