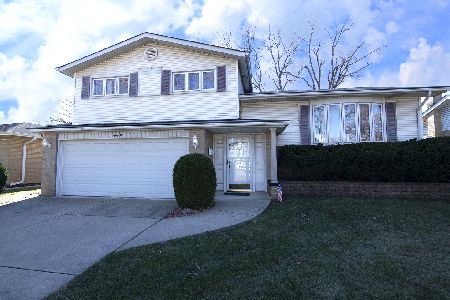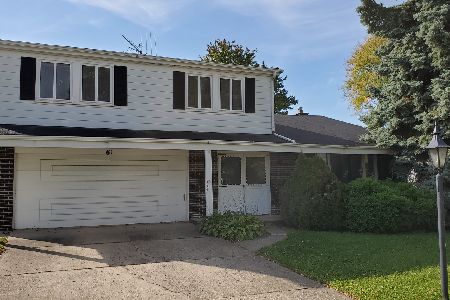91 Ambleside Road, Des Plaines, Illinois 60016
$439,500
|
Sold
|
|
| Status: | Closed |
| Sqft: | 2,567 |
| Cost/Sqft: | $162 |
| Beds: | 4 |
| Baths: | 3 |
| Year Built: | 1966 |
| Property Taxes: | $4,077 |
| Days On Market: | 961 |
| Lot Size: | 0,17 |
Description
Welcome to this meticulously maintained split-level home, conveniently located near downtown Des Plaines, IL. Boasting 4 generously sized bedrooms and 2.5 baths, this property offers ample space for comfortable living. The curb appeal is undeniable, highlighted by the oversized 2.5 car concrete driveway. Step inside the spacious foyer and be greeted by an expansive living room with vaulted ceilings. Just a few steps up, you'll find the inviting dining room, perfect for entertaining. The updated kitchen features beautiful real wood, light grey cabinetry and elegant gold finishes, a built-in double oven, range top, built-in microwave, and a sun-drenched breakfast nook, ideal for enjoying your morning cup of coffee. Tucked away off the kitchen is the large family room, offering a picturesque view of the fenced-in yard and a sizable half-circle concrete patio. Upstairs, all 4 bedrooms boast real hardwood floors, with the master bedroom featuring an en-suite. Two full bathrooms complete this level. Downstairs, the fully finished basement provides endless possibilities, whether you envision it as a game room, playroom, rec room, or hobby room. Embrace the convenience of living just a short drive away from downtown Des Plaines, home to events like Taste of Des Plaines, and offering amenities such as the Metra Train Station, Des Plaines Public Library, Des Plaines Theatre, and an abundance of shopping and dining options. Don't miss the opportunity to call this beautiful home yours! Home sold as-is
Property Specifics
| Single Family | |
| — | |
| — | |
| 1966 | |
| — | |
| — | |
| No | |
| 0.17 |
| Cook | |
| — | |
| — / Not Applicable | |
| — | |
| — | |
| — | |
| 11793438 | |
| 08134230040000 |
Nearby Schools
| NAME: | DISTRICT: | DISTANCE: | |
|---|---|---|---|
|
Grade School
Brentwood Elementary School |
59 | — | |
|
Middle School
Friendship Junior High School |
59 | Not in DB | |
|
High School
Elk Grove High School |
214 | Not in DB | |
Property History
| DATE: | EVENT: | PRICE: | SOURCE: |
|---|---|---|---|
| 30 Jun, 2023 | Sold | $439,500 | MRED MLS |
| 5 Jun, 2023 | Under contract | $415,000 | MRED MLS |
| 1 Jun, 2023 | Listed for sale | $415,000 | MRED MLS |
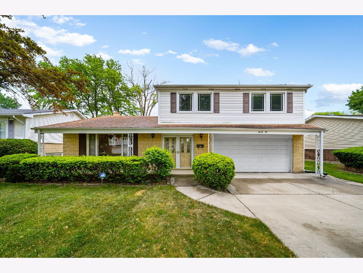
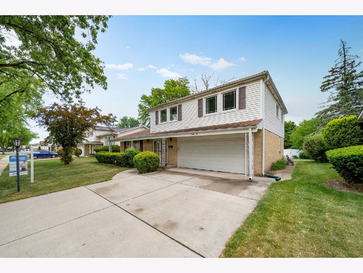
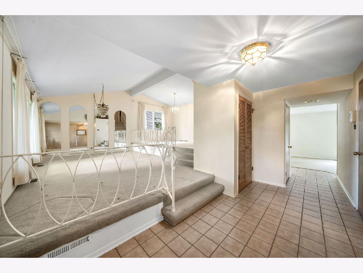
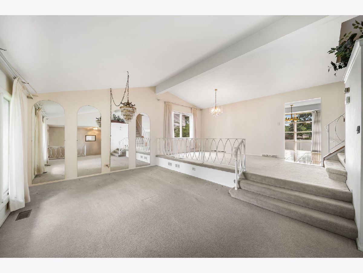
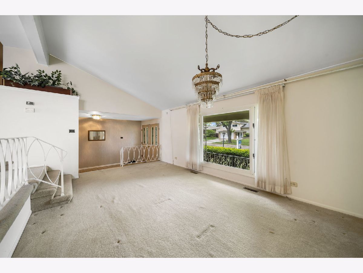
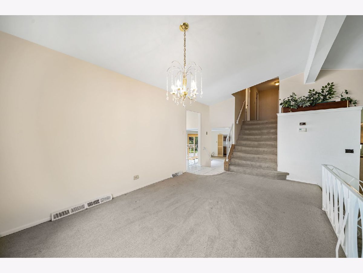
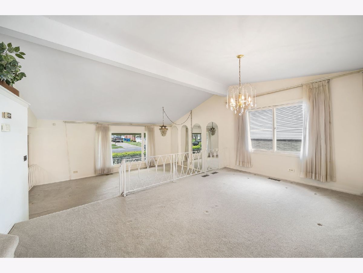
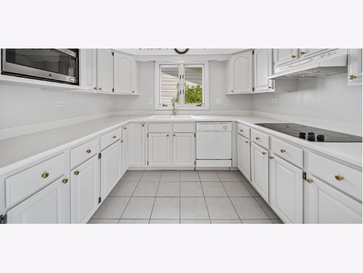
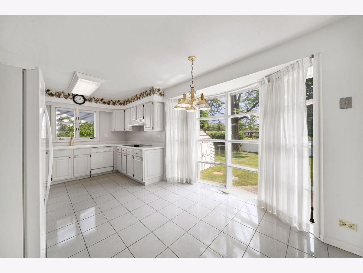
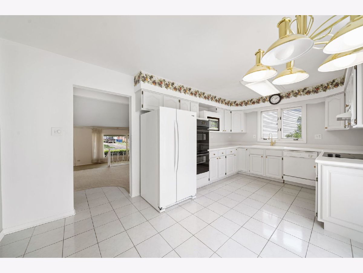
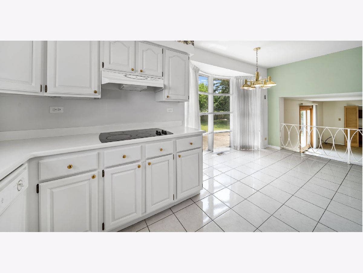
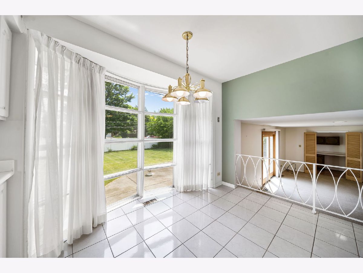
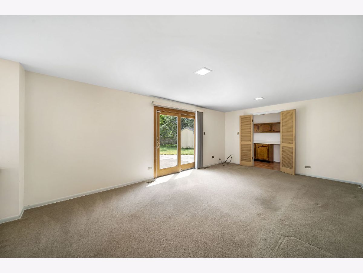
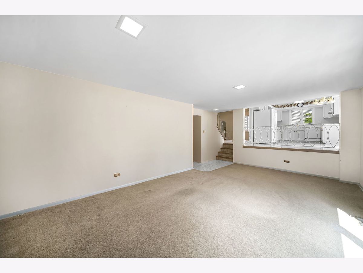
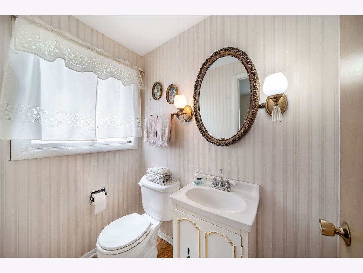
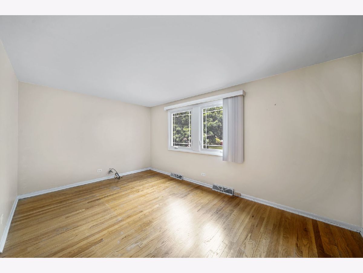
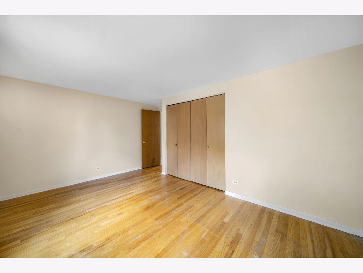
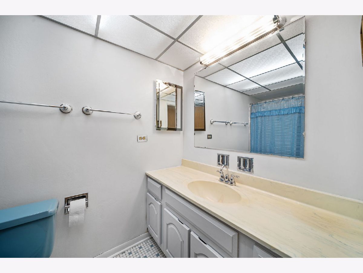
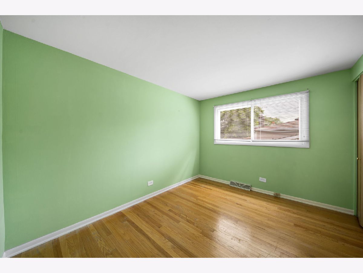
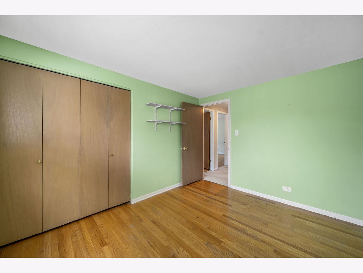
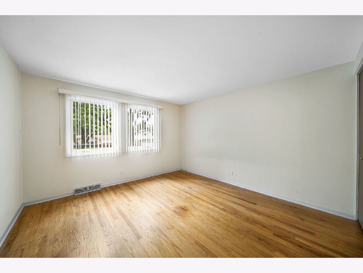
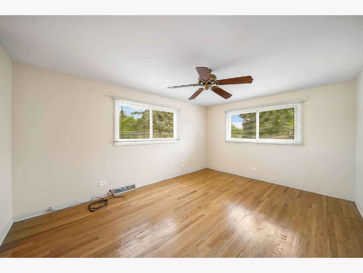
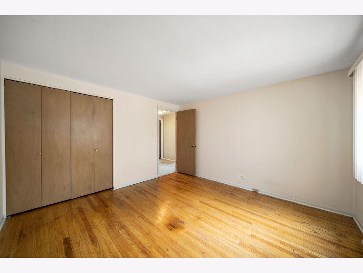
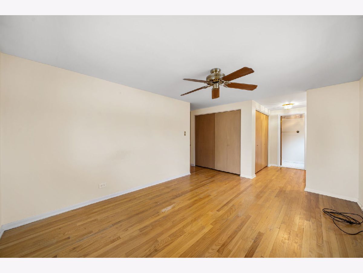
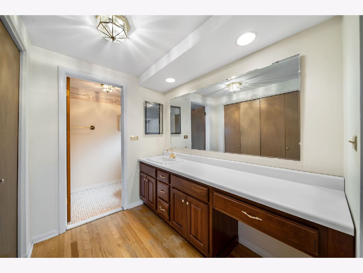
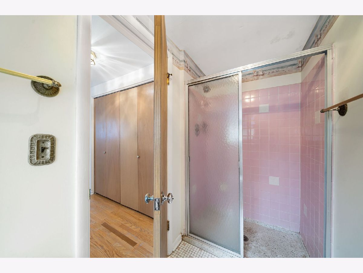
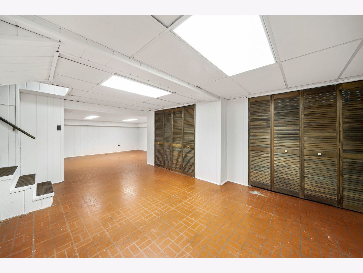
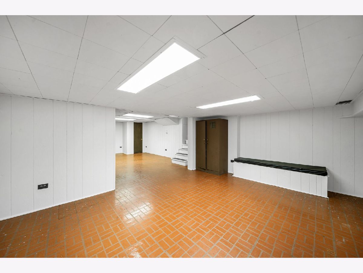
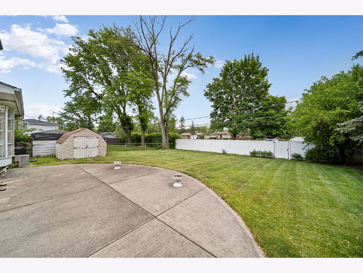
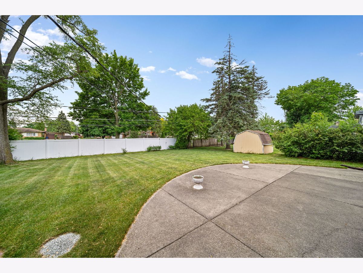
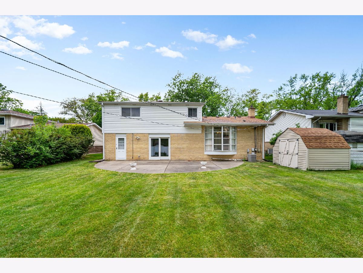
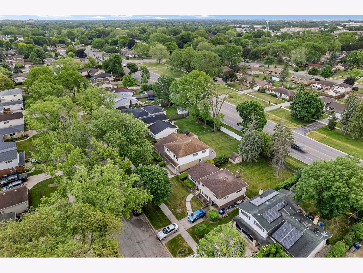
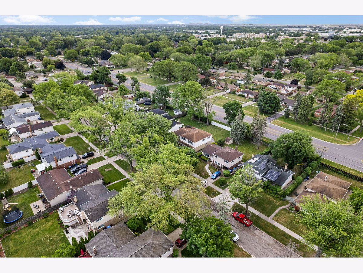
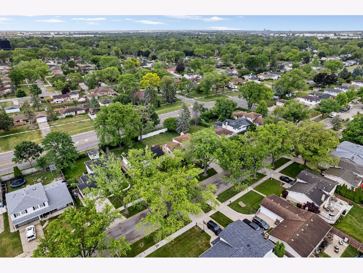
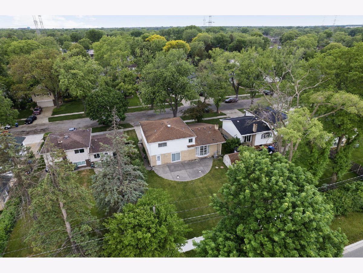
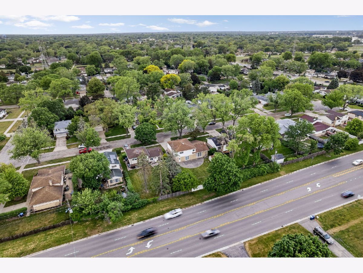
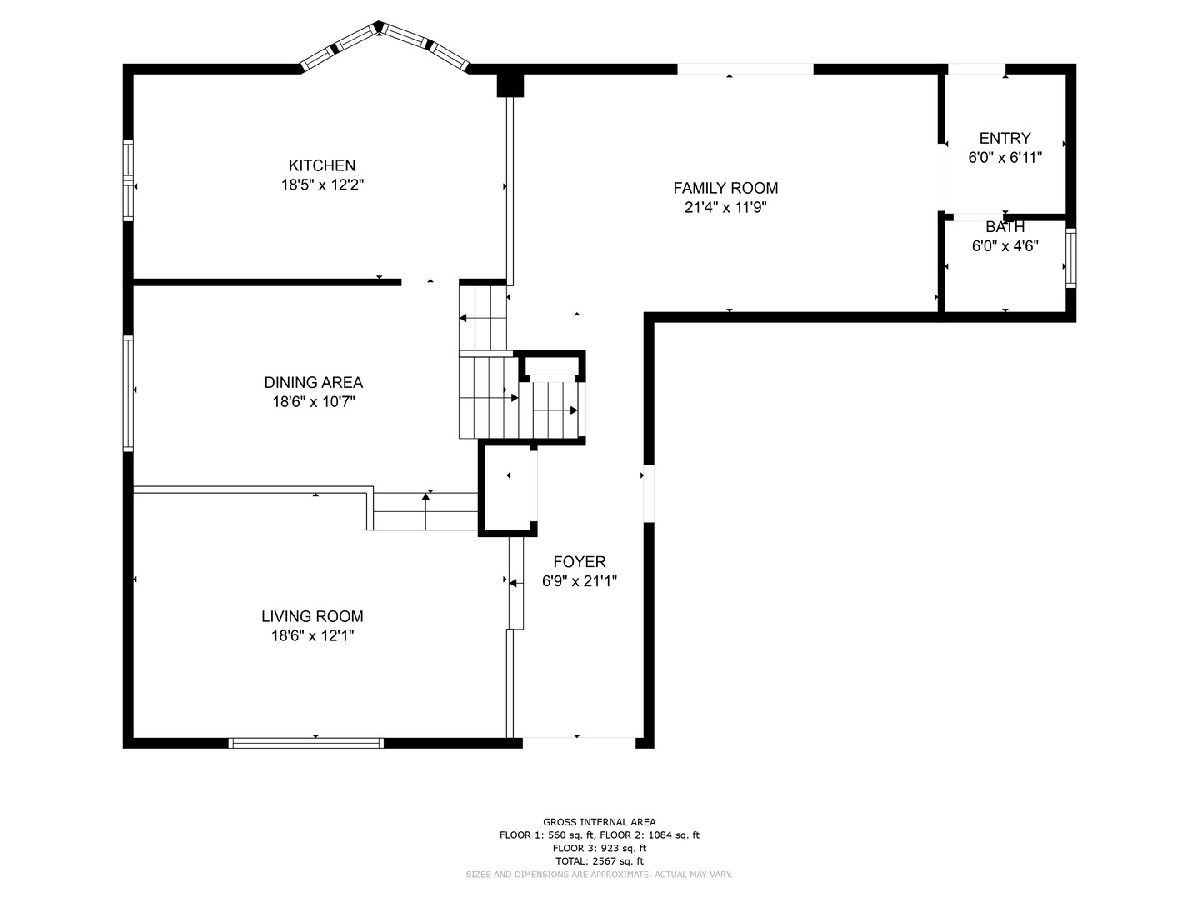
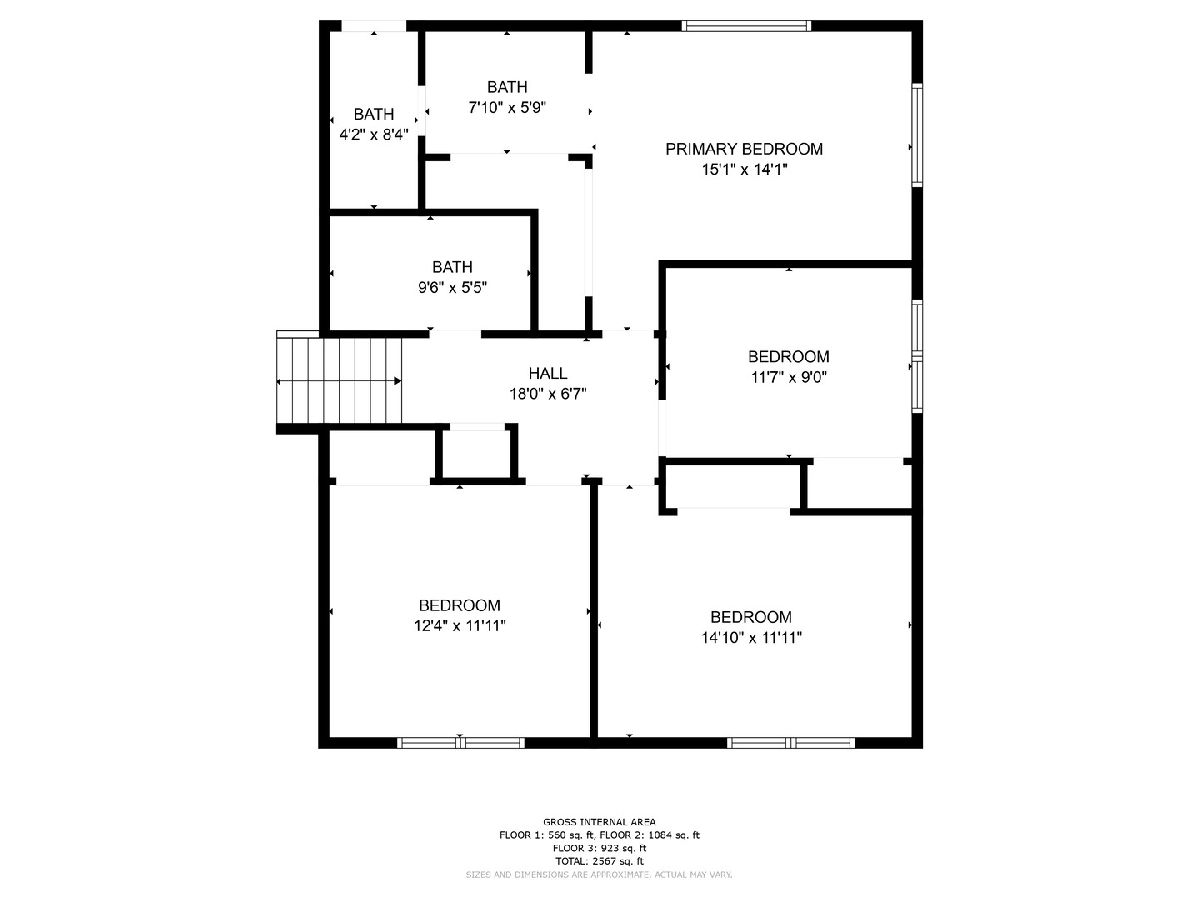
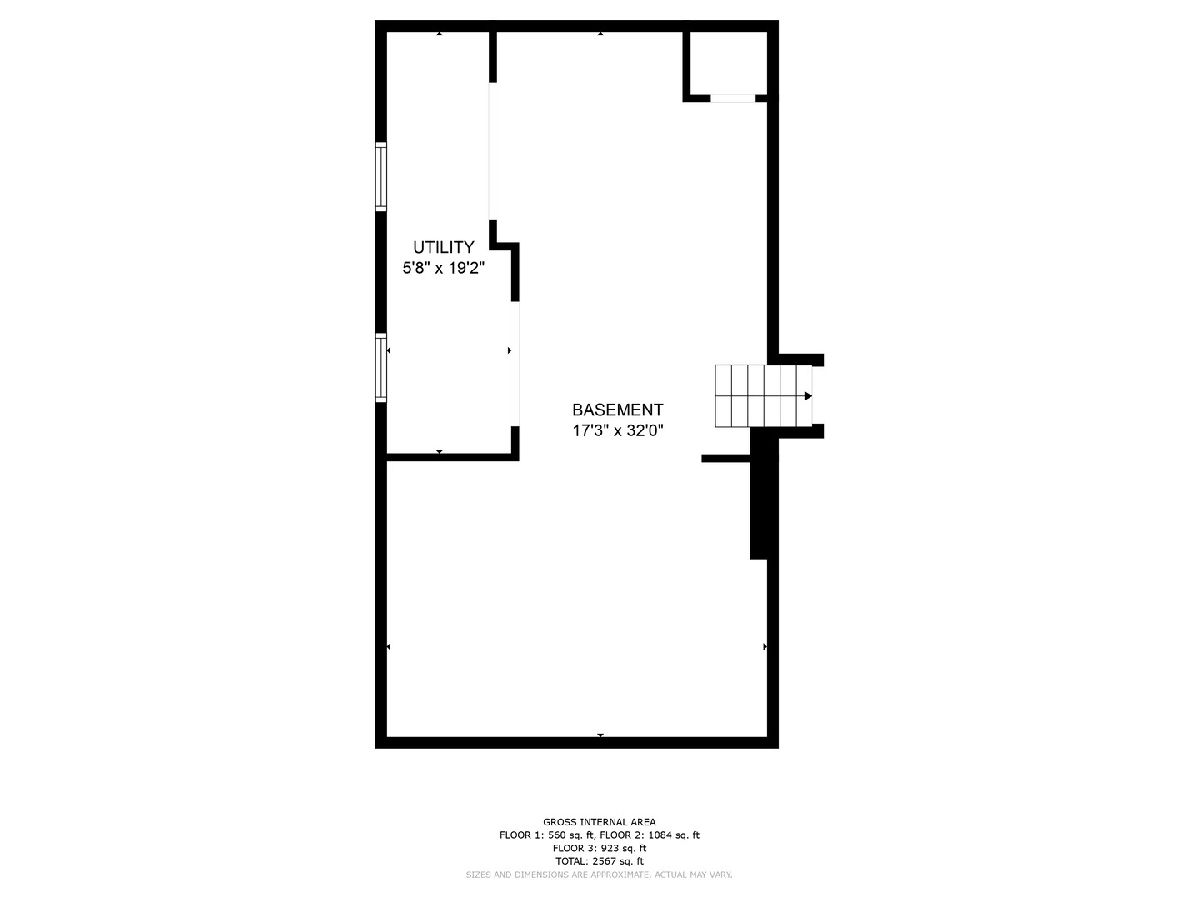
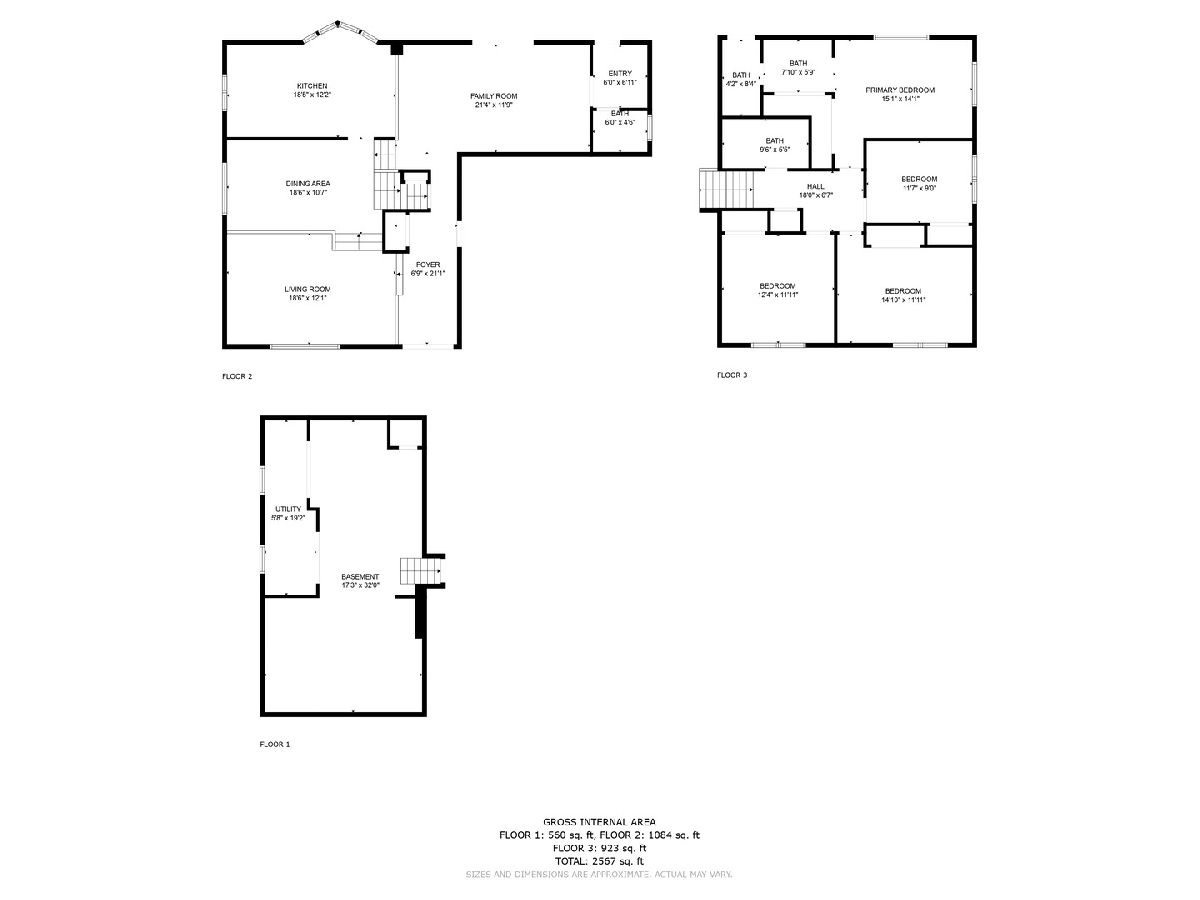
Room Specifics
Total Bedrooms: 4
Bedrooms Above Ground: 4
Bedrooms Below Ground: 0
Dimensions: —
Floor Type: —
Dimensions: —
Floor Type: —
Dimensions: —
Floor Type: —
Full Bathrooms: 3
Bathroom Amenities: —
Bathroom in Basement: 0
Rooms: —
Basement Description: Finished
Other Specifics
| 2 | |
| — | |
| Concrete | |
| — | |
| — | |
| 7500 | |
| — | |
| — | |
| — | |
| — | |
| Not in DB | |
| — | |
| — | |
| — | |
| — |
Tax History
| Year | Property Taxes |
|---|---|
| 2023 | $4,077 |
Contact Agent
Nearby Similar Homes
Nearby Sold Comparables
Contact Agent
Listing Provided By
arhome realty







