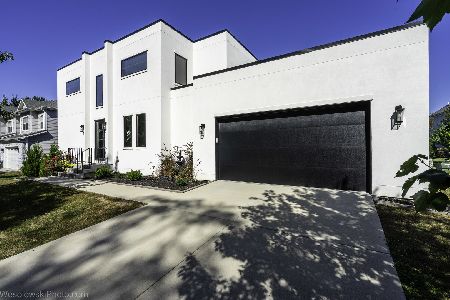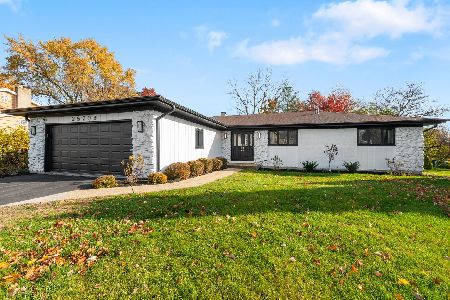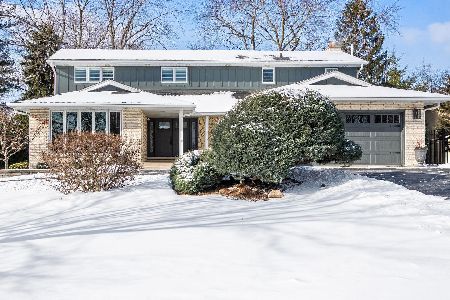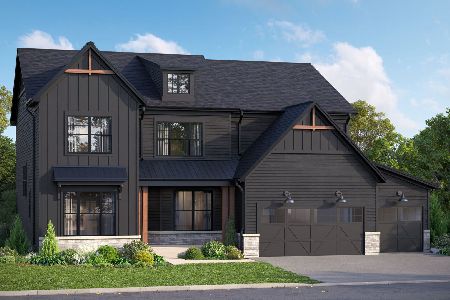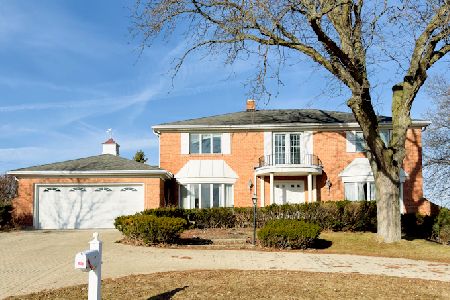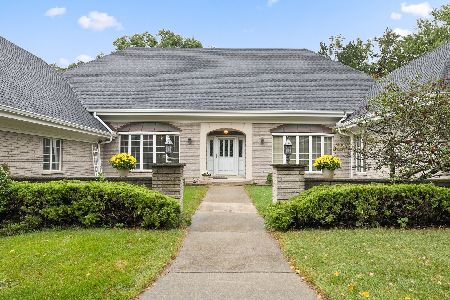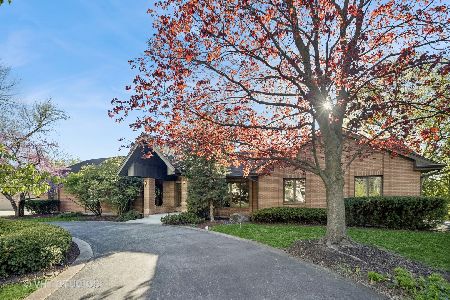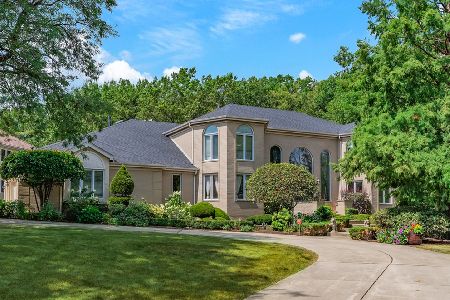91 Livery Court, Oak Brook, Illinois 60523
$1,250,000
|
Sold
|
|
| Status: | Closed |
| Sqft: | 0 |
| Cost/Sqft: | — |
| Beds: | 6 |
| Baths: | 6 |
| Year Built: | — |
| Property Taxes: | $16,462 |
| Days On Market: | 2092 |
| Lot Size: | 0,63 |
Description
THIS HOME WAS REACTIVATED, BUYER WAS UNABLE TO SELL OWN HOME AND COULD NOT SECURE FINANCING. NOW YOU HAVE ANOTHER CHANCE TO PURCHASE THIS OUTSTANDING HOME. An impressive 7000+ SF, all brick residence on a perfectly manicured private cul-de-sac, offers a palatial walk-out with incredible views, multiple gardens, brick terraces, fish pond, waterfall and even a quaint bridge to delight. Enter into the grand foyer with floating staircase leading to the regal master suite. A new 2015 kitchen, first floor bedroom and bath, first floor library/office, 2-story family room and huge formals. The walk-out lower level, perfect for entertaining offers bedroom #6 and full bath, custom bar and even a dance floor. Low Oak Brook taxes!! How can you go wrong...
Property Specifics
| Single Family | |
| — | |
| Mediter./Spanish | |
| — | |
| Walkout | |
| — | |
| No | |
| 0.63 |
| Du Page | |
| Midwest Chase | |
| 1150 / Annual | |
| None | |
| Lake Michigan | |
| Public Sewer | |
| 10739930 | |
| 0633104030 |
Nearby Schools
| NAME: | DISTRICT: | DISTANCE: | |
|---|---|---|---|
|
Grade School
Highland Elementary School |
58 | — | |
|
Middle School
Herrick Middle School |
58 | Not in DB | |
|
High School
North High School |
99 | Not in DB | |
Property History
| DATE: | EVENT: | PRICE: | SOURCE: |
|---|---|---|---|
| 30 Nov, 2020 | Sold | $1,250,000 | MRED MLS |
| 26 Aug, 2020 | Under contract | $1,398,000 | MRED MLS |
| 8 Jun, 2020 | Listed for sale | $1,398,000 | MRED MLS |
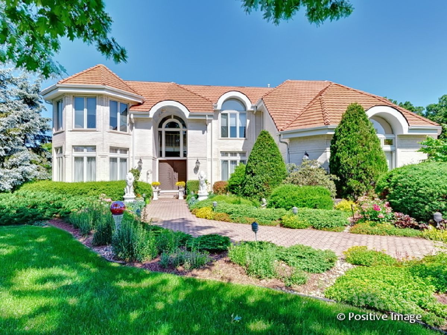
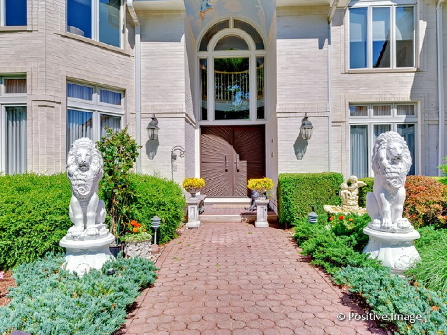
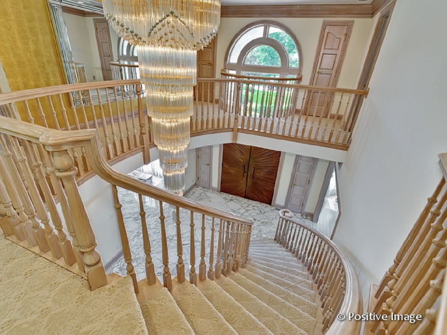
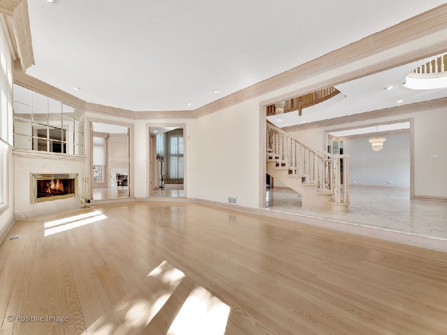
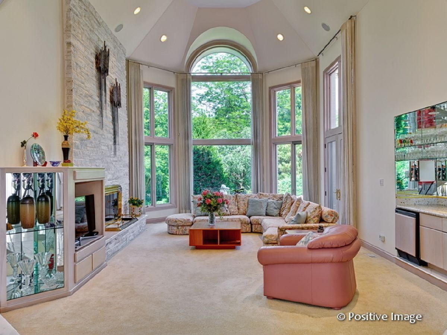
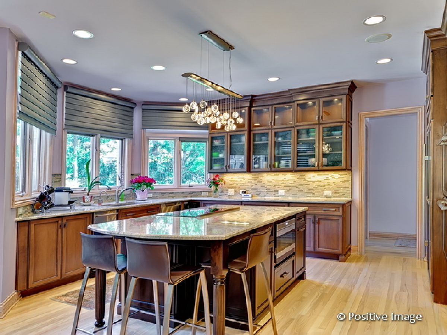
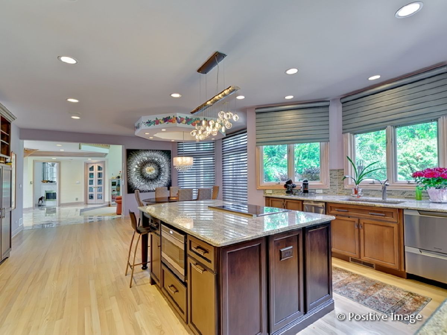
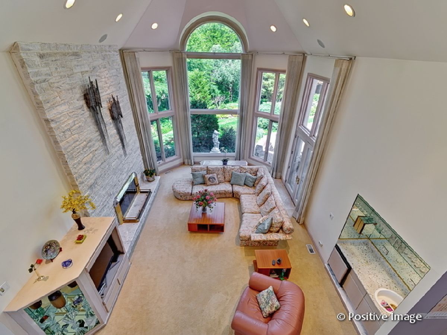
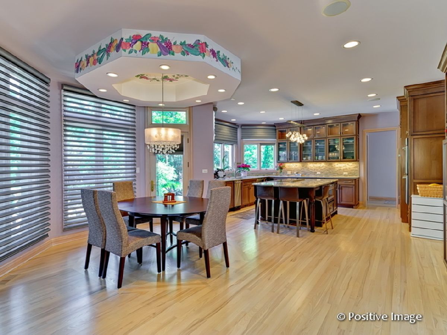
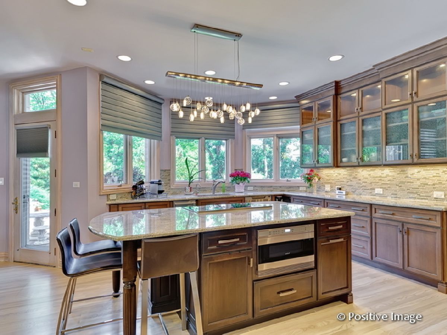
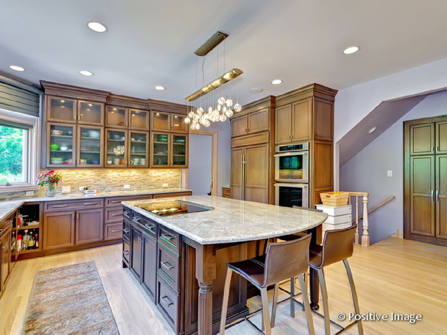
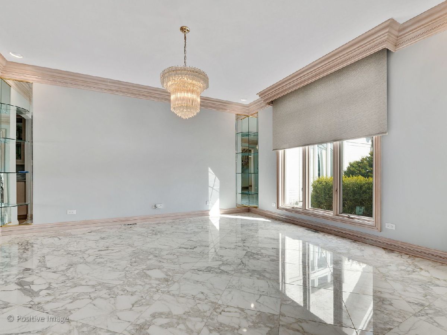
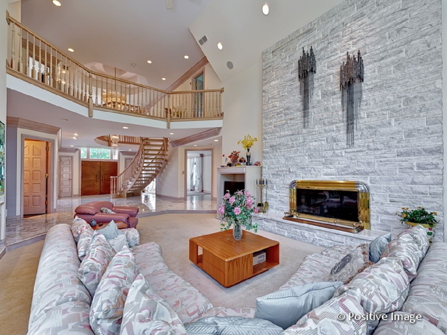
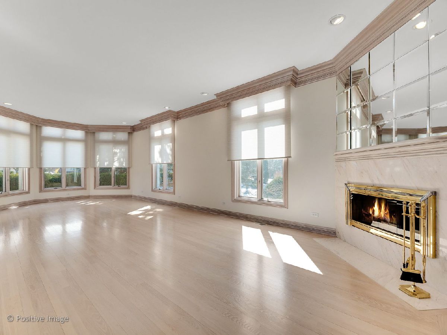
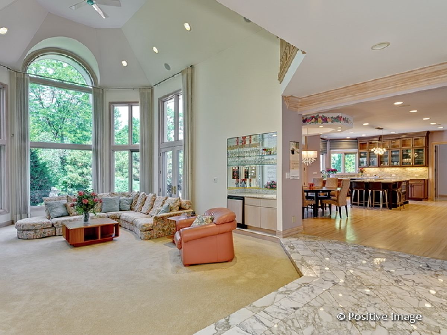
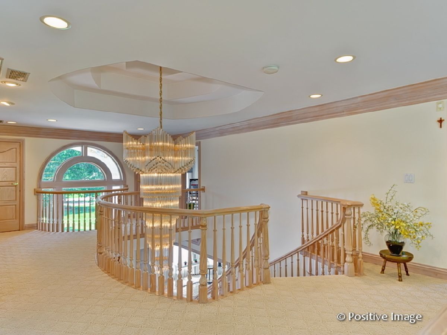
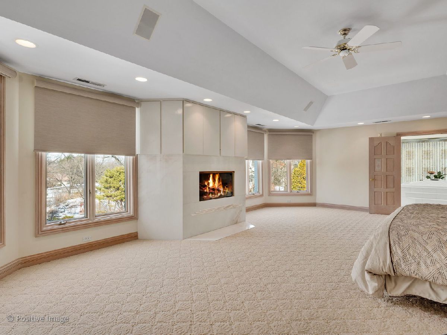
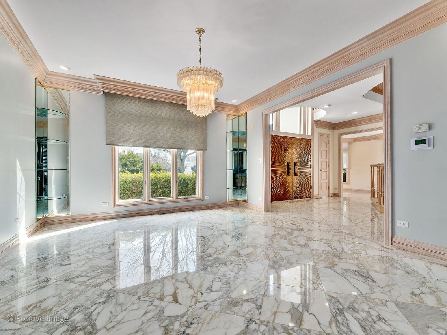
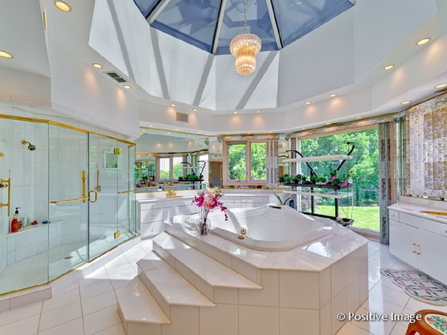
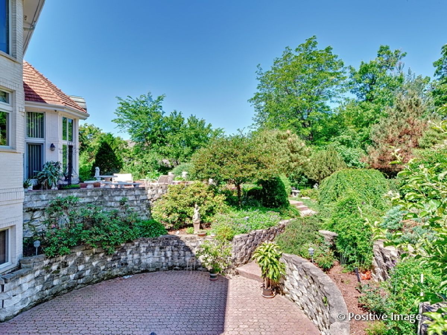
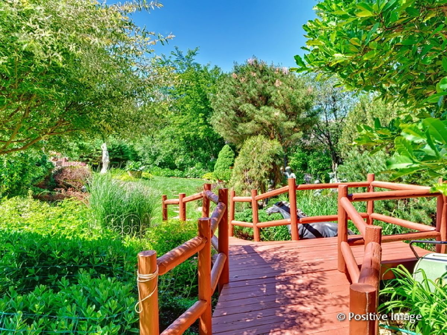
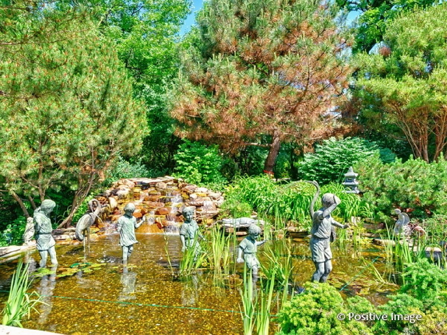
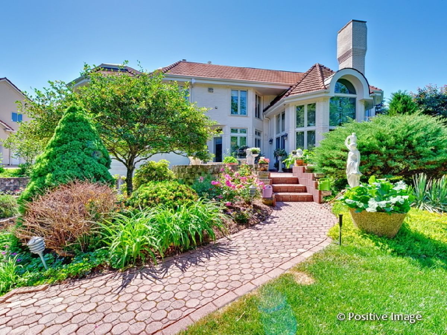
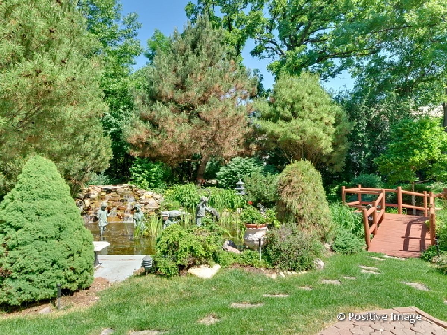
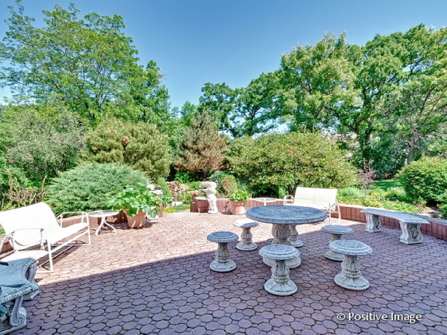
Room Specifics
Total Bedrooms: 6
Bedrooms Above Ground: 6
Bedrooms Below Ground: 0
Dimensions: —
Floor Type: Carpet
Dimensions: —
Floor Type: Carpet
Dimensions: —
Floor Type: Carpet
Dimensions: —
Floor Type: —
Dimensions: —
Floor Type: —
Full Bathrooms: 6
Bathroom Amenities: Whirlpool,Separate Shower,Steam Shower,Bidet
Bathroom in Basement: 1
Rooms: Breakfast Room,Office,Bedroom 5,Recreation Room,Bedroom 6,Game Room,Media Room,Foyer
Basement Description: Finished
Other Specifics
| 3 | |
| Concrete Perimeter | |
| — | |
| Patio | |
| Cul-De-Sac,Landscaped,Pond(s),Wooded | |
| 231 X 196 | |
| Unfinished | |
| Full | |
| Vaulted/Cathedral Ceilings, Skylight(s), Bar-Wet, First Floor Bedroom, In-Law Arrangement | |
| Double Oven, Range, Microwave, Dishwasher, Refrigerator, High End Refrigerator, Bar Fridge, Washer, Dryer, Disposal, Stainless Steel Appliance(s), Wine Refrigerator | |
| Not in DB | |
| Gated, Street Paved | |
| — | |
| — | |
| Wood Burning, Attached Fireplace Doors/Screen, Gas Log, Gas Starter |
Tax History
| Year | Property Taxes |
|---|---|
| 2020 | $16,462 |
Contact Agent
Nearby Similar Homes
Nearby Sold Comparables
Contact Agent
Listing Provided By
Jameson Sotheby's International Realty

