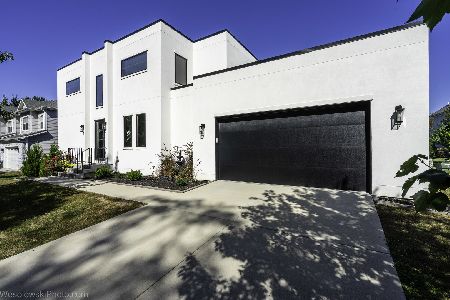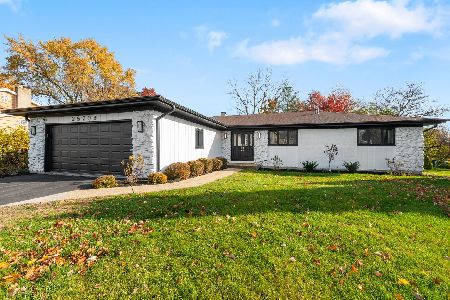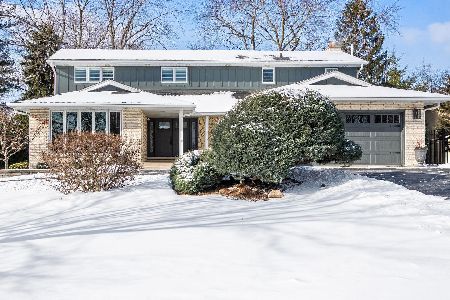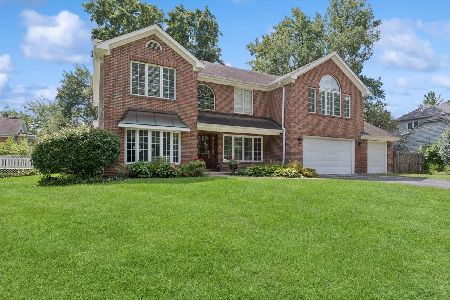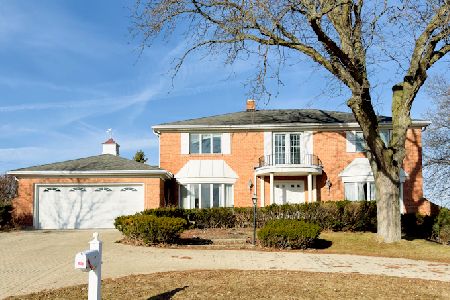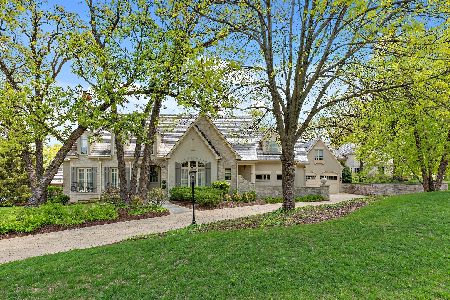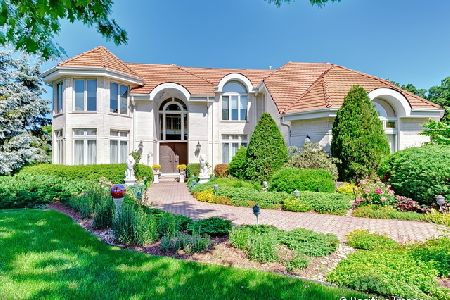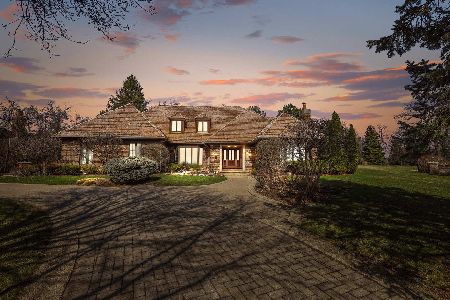707 Midwest Club Parkway, Oak Brook, Illinois 60523
$1,150,000
|
Sold
|
|
| Status: | Closed |
| Sqft: | 6,267 |
| Cost/Sqft: | $237 |
| Beds: | 4 |
| Baths: | 6 |
| Year Built: | 1997 |
| Property Taxes: | $16,680 |
| Days On Market: | 2799 |
| Lot Size: | 0,60 |
Description
Here is your opportunity to enjoy Midwest Club living with a custom built Tim Thompson masterpiece. Elegance abounds as you enter the soaring 2 story foyer with antique chandelier and sconces. From the marble floors to the grand staircase, this home will not disappoint the most discriminating buyer. Impressive chef's kitchen with Thermador appliances. Bright and open breakfast room overlooks professionally landscaped back yard. Warm and inviting family room has stone fireplace and built-in, custom cabinetry. Welcoming sunroom and executive library finish main level living. Luxurious master retreat with French doors that lead to master bath and closet. Guest suite with private bathroom, 2 bedrooms with jack-and-jill bathroom and additional bonus/sitting room provide private, relaxation space. Full basement with rec room, including media space, wet bar and gaming area. Full bathroom and additional, unfinished storage space. 4 car garage.
Property Specifics
| Single Family | |
| — | |
| — | |
| 1997 | |
| Full,English | |
| — | |
| No | |
| 0.6 |
| Du Page | |
| Midwest Club | |
| 1345 / Quarterly | |
| Insurance,Security,Doorman,Clubhouse,Pool,Scavenger,Other | |
| Lake Michigan | |
| Public Sewer | |
| 10004215 | |
| 0633104019 |
Nearby Schools
| NAME: | DISTRICT: | DISTANCE: | |
|---|---|---|---|
|
High School
North High School |
99 | Not in DB | |
Property History
| DATE: | EVENT: | PRICE: | SOURCE: |
|---|---|---|---|
| 9 Aug, 2018 | Sold | $1,150,000 | MRED MLS |
| 30 Jul, 2018 | Under contract | $1,486,000 | MRED MLS |
| 2 Jul, 2018 | Listed for sale | $1,486,000 | MRED MLS |
| 2 Sep, 2021 | Sold | $1,500,000 | MRED MLS |
| 25 May, 2021 | Under contract | $1,595,000 | MRED MLS |
| 19 May, 2021 | Listed for sale | $1,595,000 | MRED MLS |
Room Specifics
Total Bedrooms: 4
Bedrooms Above Ground: 4
Bedrooms Below Ground: 0
Dimensions: —
Floor Type: Carpet
Dimensions: —
Floor Type: Carpet
Dimensions: —
Floor Type: Carpet
Full Bathrooms: 6
Bathroom Amenities: Whirlpool,Separate Shower,Steam Shower,Double Sink,Full Body Spray Shower,Soaking Tub
Bathroom in Basement: 1
Rooms: Bonus Room,Gallery,Heated Sun Room,Breakfast Room,Library,Recreation Room,Game Room,Exercise Room,Foyer
Basement Description: Finished
Other Specifics
| 4 | |
| Concrete Perimeter | |
| Brick,Circular | |
| Patio, Brick Paver Patio | |
| — | |
| ARC 296 X 196 X 155 | |
| — | |
| Full | |
| Vaulted/Cathedral Ceilings, Skylight(s), Bar-Wet, Hardwood Floors, First Floor Laundry | |
| Double Oven, Microwave, Dishwasher, Refrigerator, High End Refrigerator, Washer, Dryer, Disposal, Wine Refrigerator, Cooktop, Built-In Oven, Range Hood | |
| Not in DB | |
| Clubhouse, Park, Pool, Gated, Street Lights, Street Paved | |
| — | |
| — | |
| Wood Burning, Gas Log, Gas Starter |
Tax History
| Year | Property Taxes |
|---|---|
| 2018 | $16,680 |
| 2021 | $17,682 |
Contact Agent
Nearby Similar Homes
Nearby Sold Comparables
Contact Agent
Listing Provided By
Baird & Warner

