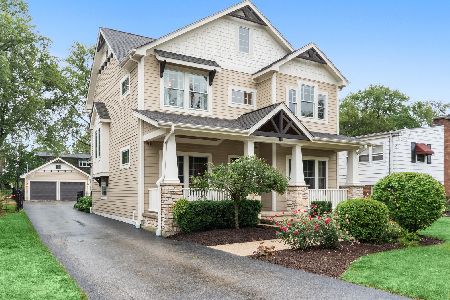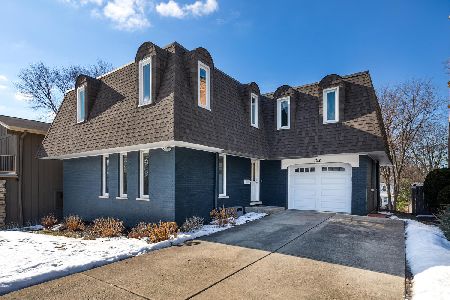95 Park Boulevard, Glen Ellyn, Illinois 60137
$700,000
|
Sold
|
|
| Status: | Closed |
| Sqft: | 2,892 |
| Cost/Sqft: | $247 |
| Beds: | 4 |
| Baths: | 4 |
| Year Built: | 2008 |
| Property Taxes: | $14,994 |
| Days On Market: | 2514 |
| Lot Size: | 0,21 |
Description
Welcome to this beautiful, move in ready home! It will not last long! There are many updates including a recently finished basement with a bedroom & full bath! Local amenities include a desirable school district, walk to downtown Glen Ellyn, train, parks, and the prairie path! The open floor plan allows for both family living and entertaining! The family room and kitchen overlook a huge fenced yard with a custom brick paver patio, playset, and shed. The spacious second floor includes a laundry room and four bedrooms one of which is a master with two walk in closets and a master bath. Enjoy custom window treatments throughout! Don't miss the opportunity to make this your home!
Property Specifics
| Single Family | |
| — | |
| — | |
| 2008 | |
| Full | |
| — | |
| No | |
| 0.21 |
| Du Page | |
| — | |
| 0 / Not Applicable | |
| None | |
| Lake Michigan | |
| Public Sewer | |
| 10295984 | |
| 0514411012 |
Nearby Schools
| NAME: | DISTRICT: | DISTANCE: | |
|---|---|---|---|
|
Grade School
Ben Franklin Elementary School |
41 | — | |
|
Middle School
Hadley Junior High School |
41 | Not in DB | |
|
High School
Glenbard West High School |
87 | Not in DB | |
Property History
| DATE: | EVENT: | PRICE: | SOURCE: |
|---|---|---|---|
| 31 May, 2012 | Sold | $580,000 | MRED MLS |
| 5 Apr, 2012 | Under contract | $614,000 | MRED MLS |
| — | Last price change | $624,000 | MRED MLS |
| 1 Feb, 2012 | Listed for sale | $624,000 | MRED MLS |
| 16 May, 2019 | Sold | $700,000 | MRED MLS |
| 9 Mar, 2019 | Under contract | $715,000 | MRED MLS |
| 4 Mar, 2019 | Listed for sale | $715,000 | MRED MLS |
Room Specifics
Total Bedrooms: 5
Bedrooms Above Ground: 4
Bedrooms Below Ground: 1
Dimensions: —
Floor Type: Carpet
Dimensions: —
Floor Type: Carpet
Dimensions: —
Floor Type: Carpet
Dimensions: —
Floor Type: —
Full Bathrooms: 4
Bathroom Amenities: Whirlpool,Separate Shower,Double Sink
Bathroom in Basement: 1
Rooms: Mud Room,Bedroom 5,Office,Breakfast Room
Basement Description: Finished
Other Specifics
| 2 | |
| Concrete Perimeter | |
| Concrete | |
| Patio, Brick Paver Patio | |
| Landscaped | |
| 50X167 | |
| — | |
| Full | |
| Vaulted/Cathedral Ceilings, Second Floor Laundry | |
| Range, Microwave, Dishwasher, Refrigerator, Washer, Dryer, Disposal, Stainless Steel Appliance(s) | |
| Not in DB | |
| Sidewalks, Street Lights, Street Paved | |
| — | |
| — | |
| Wood Burning, Attached Fireplace Doors/Screen, Gas Starter |
Tax History
| Year | Property Taxes |
|---|---|
| 2012 | $12,520 |
| 2019 | $14,994 |
Contact Agent
Nearby Similar Homes
Nearby Sold Comparables
Contact Agent
Listing Provided By
d'aprile properties








