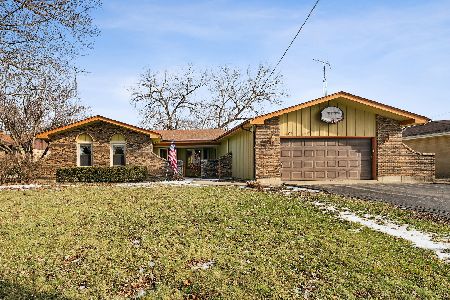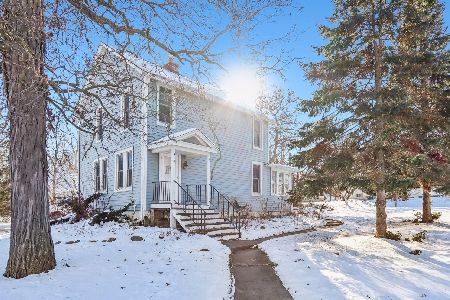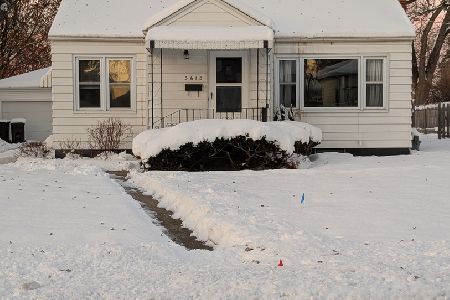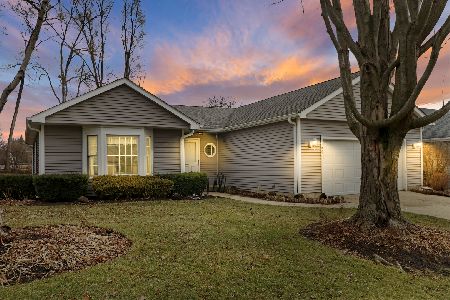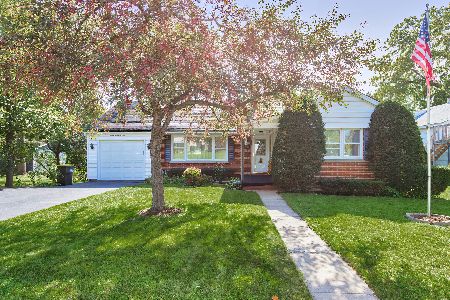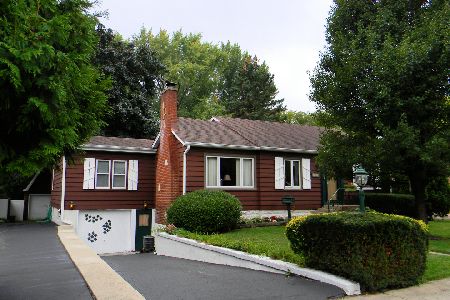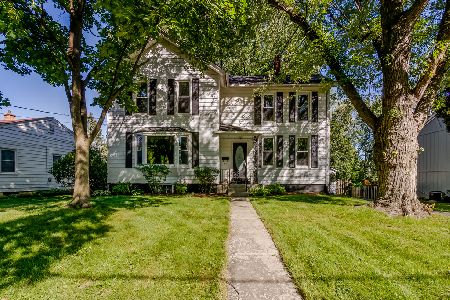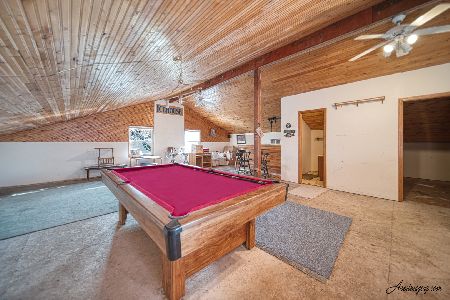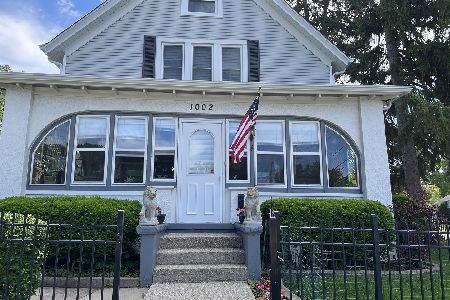910 3rd Street, Mchenry, Illinois 60050
$173,000
|
Sold
|
|
| Status: | Closed |
| Sqft: | 1,304 |
| Cost/Sqft: | $137 |
| Beds: | 3 |
| Baths: | 3 |
| Year Built: | 1954 |
| Property Taxes: | $3,773 |
| Days On Market: | 2878 |
| Lot Size: | 0,20 |
Description
Perfectly located in the Heart of McHenry. Close to schools, shopping, restaurants, hospital and parks. MUST SEE this ranch home on a corner lot with a fenced in yard and 2 car garage with (fenced in) side apron. Huge living room, Master Bed, own Master bath, hardwood floors, Staineless Steel Appliances, brand new vinyl and even a finished basement. The Master is on one side and the other bedrooms on the other, you can use the Master as a HUGE family room or even an in-law suite. Enjoy the outdoor patio with the sliding door and fenced in yard! Move in ready!
Property Specifics
| Single Family | |
| — | |
| Queen Anne | |
| 1954 | |
| Full | |
| — | |
| No | |
| 0.2 |
| Mc Henry | |
| — | |
| 0 / Not Applicable | |
| None | |
| Public | |
| Public Sewer | |
| 09883825 | |
| 0935131005 |
Nearby Schools
| NAME: | DISTRICT: | DISTANCE: | |
|---|---|---|---|
|
Grade School
Edgebrook Elementary School |
15 | — | |
|
Middle School
Mchenry Middle School |
15 | Not in DB | |
|
High School
Mchenry High School-east Campus |
156 | Not in DB | |
|
Alternate Elementary School
Chauncey H Duker School |
— | Not in DB | |
Property History
| DATE: | EVENT: | PRICE: | SOURCE: |
|---|---|---|---|
| 30 Apr, 2018 | Sold | $173,000 | MRED MLS |
| 5 Apr, 2018 | Under contract | $179,000 | MRED MLS |
| 14 Mar, 2018 | Listed for sale | $179,000 | MRED MLS |
Room Specifics
Total Bedrooms: 3
Bedrooms Above Ground: 3
Bedrooms Below Ground: 0
Dimensions: —
Floor Type: Hardwood
Dimensions: —
Floor Type: Hardwood
Full Bathrooms: 3
Bathroom Amenities: —
Bathroom in Basement: 1
Rooms: No additional rooms
Basement Description: Partially Finished
Other Specifics
| 2 | |
| Concrete Perimeter | |
| Asphalt | |
| Patio | |
| Corner Lot,Fenced Yard,Landscaped | |
| 132X66X132X66 | |
| — | |
| Full | |
| Hardwood Floors, First Floor Bedroom, In-Law Arrangement, First Floor Full Bath | |
| Range, Microwave, Dishwasher, Refrigerator, Washer, Dryer, Stainless Steel Appliance(s) | |
| Not in DB | |
| Pool, Sidewalks, Street Lights, Street Paved | |
| — | |
| — | |
| — |
Tax History
| Year | Property Taxes |
|---|---|
| 2018 | $3,773 |
Contact Agent
Nearby Similar Homes
Nearby Sold Comparables
Contact Agent
Listing Provided By
Homesmart Connect LLC


