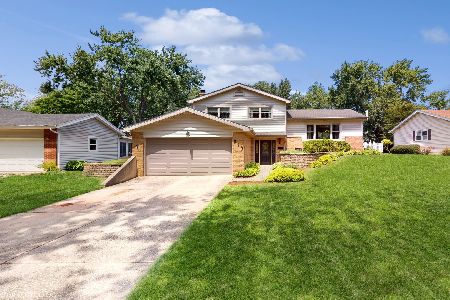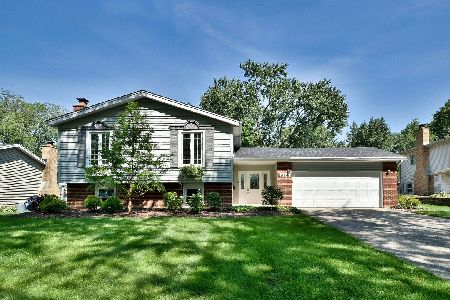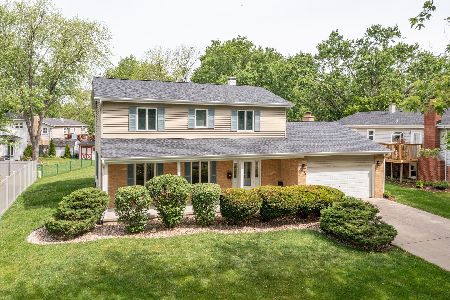910 Belair Drive, Darien, Illinois 60561
$312,000
|
Sold
|
|
| Status: | Closed |
| Sqft: | 1,771 |
| Cost/Sqft: | $174 |
| Beds: | 3 |
| Baths: | 2 |
| Year Built: | 1966 |
| Property Taxes: | $5,484 |
| Days On Market: | 3415 |
| Lot Size: | 0,29 |
Description
Pride of ownership beams through this immaculate Split-Level home in Darien's Hinsbrook neighborhood. Attention to every detail makes this home a real gem. Recently remodeled Kitchen features all the bells and whistles: Stainless Steel Appliances, granite counter tops, ceramic glass back splash, new cabinets, 5 burner stove, ceramic tile floor. Open Formal living and Dining rooms, Family room with beautiful brick fireplace. 2 Full Bathrooms remodeled with attention to the finer details. 3 bedrooms are immaculate with newer windows and updated trim. Newly refinished Hardwood flooring throughout and freshly painted. Fully fenced yard with brick wall gardens surrounding front and large brick-paver patio in the back. In addition, there is a Community Pool and Park close by that are a very nice feature of this proud neighborhood. Oh yes, you are in acclaimed school District 86, where Hinsdale South recently ranked in U.S. News top 30 schools in Illinois. Phenomenal Home & Neighborhood!
Property Specifics
| Single Family | |
| — | |
| — | |
| 1966 | |
| None | |
| — | |
| No | |
| 0.29 |
| Du Page | |
| — | |
| 0 / Not Applicable | |
| None | |
| Lake Michigan | |
| Public Sewer | |
| 09343864 | |
| 0927104019 |
Nearby Schools
| NAME: | DISTRICT: | DISTANCE: | |
|---|---|---|---|
|
Grade School
Lace Elementary School |
61 | — | |
|
Middle School
Eisenhower Junior High School |
61 | Not in DB | |
|
High School
Hinsdale South High School |
86 | Not in DB | |
Property History
| DATE: | EVENT: | PRICE: | SOURCE: |
|---|---|---|---|
| 8 Nov, 2016 | Sold | $312,000 | MRED MLS |
| 17 Sep, 2016 | Under contract | $309,000 | MRED MLS |
| 16 Sep, 2016 | Listed for sale | $309,000 | MRED MLS |
| 12 Sep, 2023 | Sold | $410,000 | MRED MLS |
| 7 Aug, 2023 | Under contract | $415,000 | MRED MLS |
| 20 Jul, 2023 | Listed for sale | $415,000 | MRED MLS |
Room Specifics
Total Bedrooms: 3
Bedrooms Above Ground: 3
Bedrooms Below Ground: 0
Dimensions: —
Floor Type: Hardwood
Dimensions: —
Floor Type: Hardwood
Full Bathrooms: 2
Bathroom Amenities: Double Sink
Bathroom in Basement: —
Rooms: No additional rooms
Basement Description: None
Other Specifics
| 2 | |
| Concrete Perimeter | |
| Concrete | |
| Balcony, Patio, Brick Paver Patio, Storms/Screens | |
| — | |
| 74X171X75X165 | |
| Unfinished | |
| — | |
| Hardwood Floors, First Floor Laundry | |
| Range, Microwave, Dishwasher, Refrigerator, Washer, Dryer, Stainless Steel Appliance(s) | |
| Not in DB | |
| Sidewalks, Street Lights, Street Paved, Other | |
| — | |
| — | |
| Wood Burning |
Tax History
| Year | Property Taxes |
|---|---|
| 2016 | $5,484 |
| 2023 | $6,815 |
Contact Agent
Nearby Similar Homes
Nearby Sold Comparables
Contact Agent
Listing Provided By
Berkshire Hathaway HomeServices Elite Realtors








