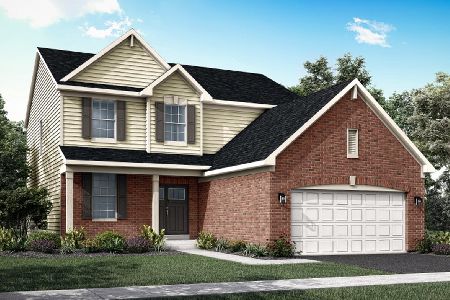910 Bison Court, Oswego, Illinois 60543
$405,000
|
Sold
|
|
| Status: | Closed |
| Sqft: | 2,423 |
| Cost/Sqft: | $163 |
| Beds: | 4 |
| Baths: | 3 |
| Year Built: | 2012 |
| Property Taxes: | $8,195 |
| Days On Market: | 1424 |
| Lot Size: | 0,34 |
Description
A virtual oasis awaits you in your back yard with upscale white PVC fence, pool with deck, large stone patio with pergola, built-in grill space and shed! Light filled 2-story foyer with beautiful hardwood floors that flow through the dining room & kitchen. The living room has French doors that lead to the family room. The formal dining room has crown molding and wainscot with chair rail. You will love the updated kitchen with creamy glazed cabinetry w/crown molding trim, concrete countertops, custom backsplash, center/island/breakfast bar, SS appliances, planning desk and eating space that leads out to patio. The cozy family room has a glass tile fireplace framed by built-in bookcases. Big main floor laundry room with cabinets and big utility sink. The main bedroom suite has a tray ceiling, big walk-in closet through double doors and a private luxury bath with big volume ceiling, custom dual sink vanity, big jetted tub and separate shower with glass doors. Three big secondary bedrooms all with ceiling fan/lights. Updated full hall bath with shower/tub. Finished basement with rec room, built-in platformed media area, Built-in cabinets/countertops and work-out space with wood look ceramic tile floor. Located close to numerous area parks along with the Fox River Trails nearby! Come and vacation at home this year!
Property Specifics
| Single Family | |
| — | |
| — | |
| 2012 | |
| — | |
| — | |
| No | |
| 0.34 |
| Kendall | |
| Fox Pointe | |
| 0 / Not Applicable | |
| — | |
| — | |
| — | |
| 11335994 | |
| 0212420021 |
Nearby Schools
| NAME: | DISTRICT: | DISTANCE: | |
|---|---|---|---|
|
Grade School
Fox Chase Elementary School |
308 | — | |
|
Middle School
Thompson Junior High School |
308 | Not in DB | |
|
High School
Oswego High School |
308 | Not in DB | |
Property History
| DATE: | EVENT: | PRICE: | SOURCE: |
|---|---|---|---|
| 9 Jul, 2012 | Sold | $244,000 | MRED MLS |
| 4 Jun, 2012 | Under contract | $249,900 | MRED MLS |
| 6 Mar, 2012 | Listed for sale | $249,900 | MRED MLS |
| 9 Oct, 2014 | Sold | $272,900 | MRED MLS |
| 17 Sep, 2014 | Under contract | $289,900 | MRED MLS |
| — | Last price change | $299,900 | MRED MLS |
| 10 Aug, 2014 | Listed for sale | $299,900 | MRED MLS |
| 13 Apr, 2022 | Sold | $405,000 | MRED MLS |
| 7 Mar, 2022 | Under contract | $395,000 | MRED MLS |
| 4 Mar, 2022 | Listed for sale | $395,000 | MRED MLS |
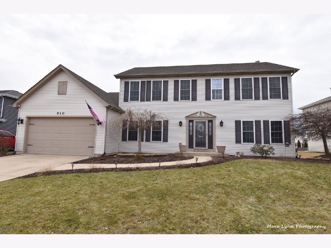
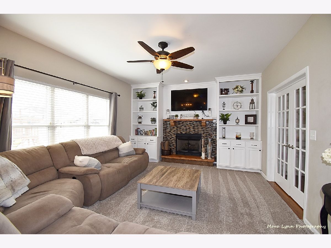
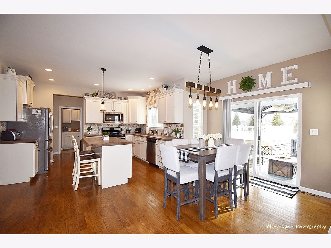
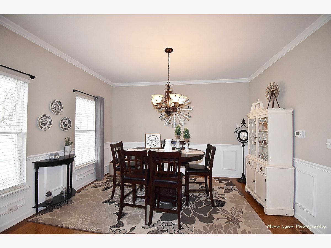
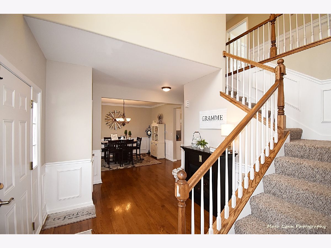
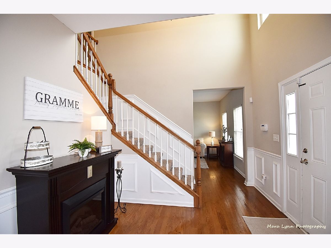
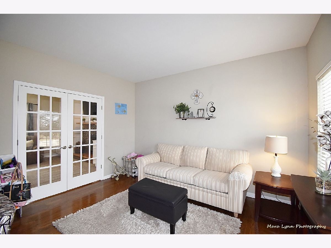
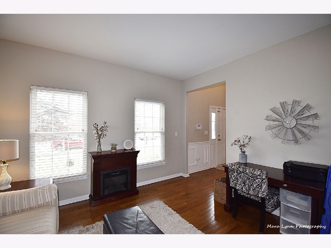
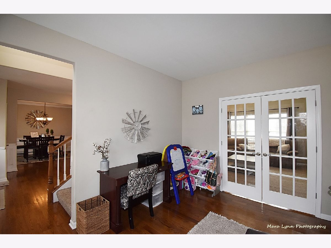
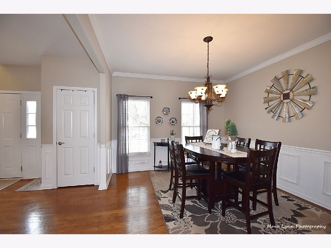
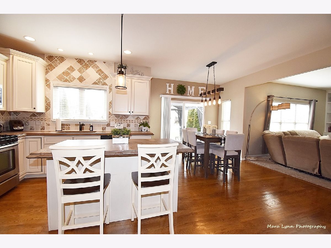
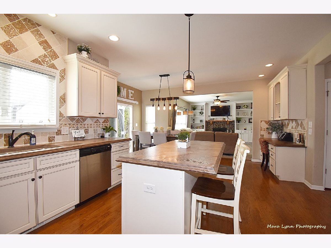
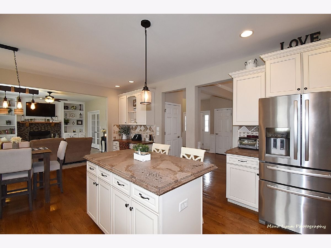
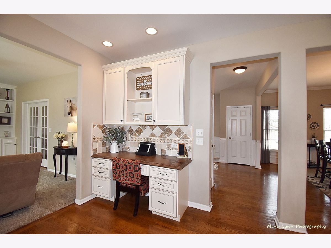
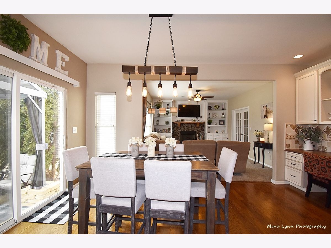
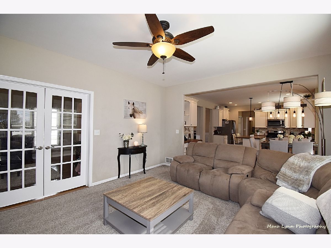
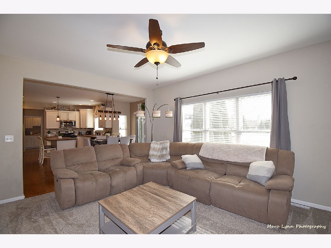
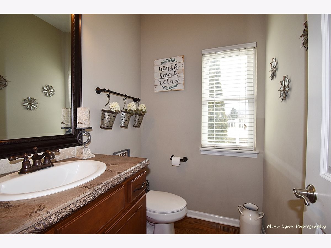
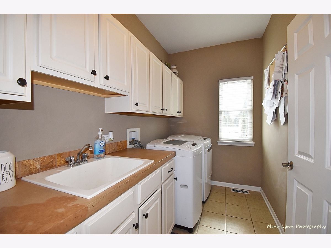
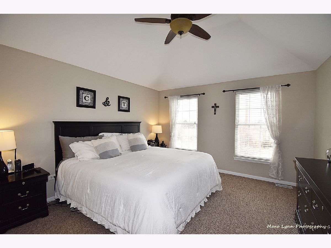
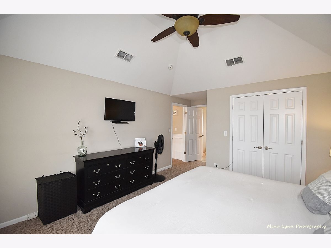
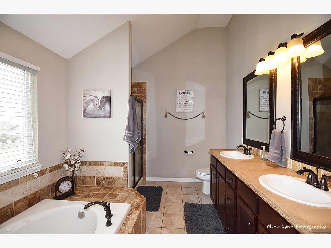
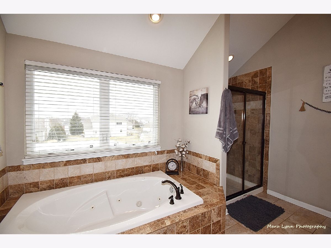
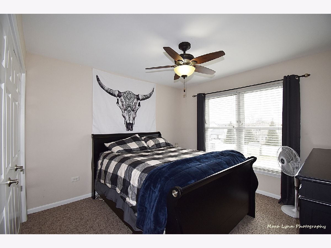
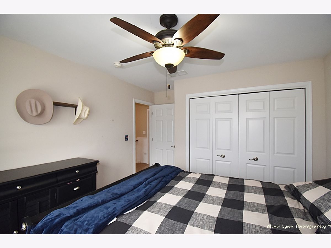
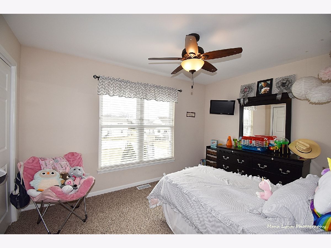
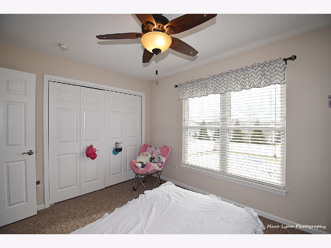
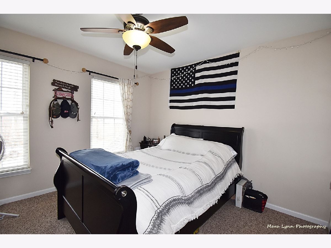
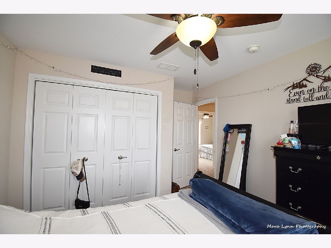
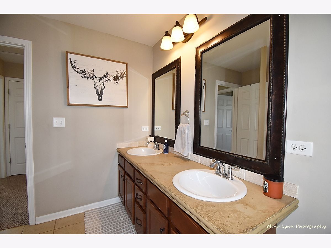
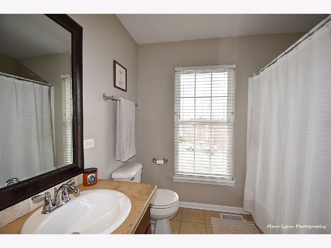
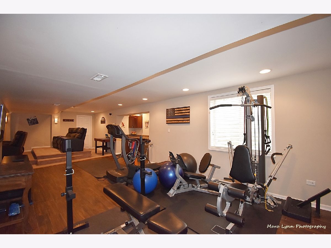
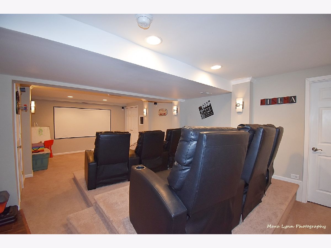
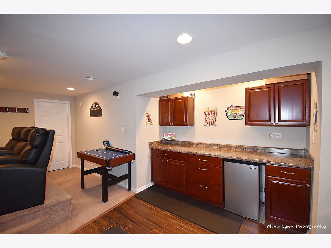
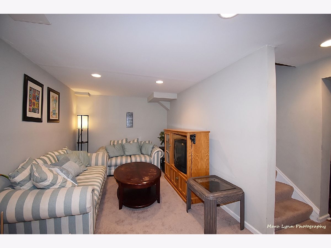
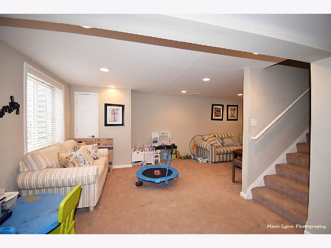
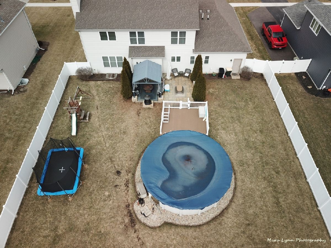
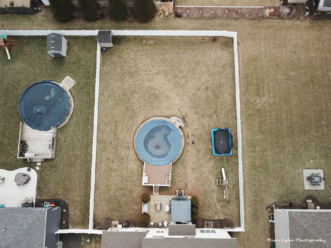
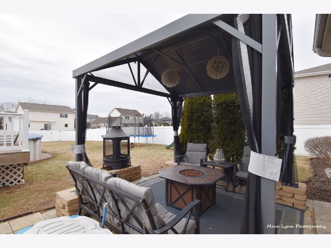
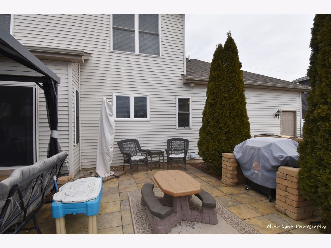
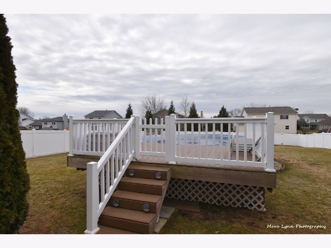
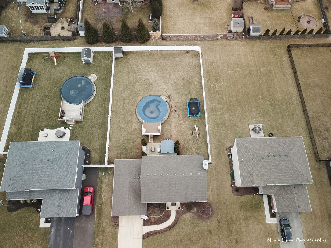
Room Specifics
Total Bedrooms: 4
Bedrooms Above Ground: 4
Bedrooms Below Ground: 0
Dimensions: —
Floor Type: —
Dimensions: —
Floor Type: —
Dimensions: —
Floor Type: —
Full Bathrooms: 3
Bathroom Amenities: Whirlpool,Separate Shower,Double Sink
Bathroom in Basement: 0
Rooms: —
Basement Description: Finished,Bathroom Rough-In,Egress Window,Rec/Family Area,Storage Space
Other Specifics
| 3 | |
| — | |
| Concrete | |
| — | |
| — | |
| 80 X 184 | |
| — | |
| — | |
| — | |
| — | |
| Not in DB | |
| — | |
| — | |
| — | |
| — |
Tax History
| Year | Property Taxes |
|---|---|
| 2012 | $219 |
| 2014 | $8,140 |
| 2022 | $8,195 |
Contact Agent
Nearby Similar Homes
Contact Agent
Listing Provided By
Pilmer Real Estate, Inc



