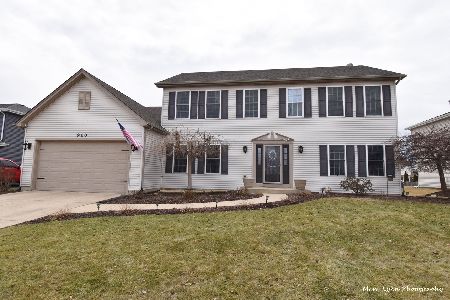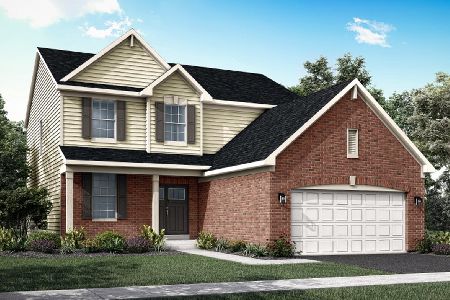910 Bison Court, Oswego, Illinois 60543
$272,900
|
Sold
|
|
| Status: | Closed |
| Sqft: | 2,423 |
| Cost/Sqft: | $120 |
| Beds: | 4 |
| Baths: | 3 |
| Year Built: | 2010 |
| Property Taxes: | $8,140 |
| Days On Market: | 4188 |
| Lot Size: | 0,30 |
Description
Classic Colonial radiates style and luxury inside and out! Prof landscaped! Kit feat custom countertops, multi level cabs, planning desk, SS appliances & island! Kit open to family room feat dramatic fireplace (remote start!) and custom built shelves! Master bath feat volume ceiling, dual sinks, jetted tub & sep shower! Full fin bsmt incl media room, game room and theater! A place to relax and play in!
Property Specifics
| Single Family | |
| — | |
| Colonial | |
| 2010 | |
| Full | |
| — | |
| No | |
| 0.3 |
| Kendall | |
| Fox Pointe | |
| 325 / Annual | |
| Other | |
| Public | |
| Public Sewer | |
| 08697695 | |
| 0212420021 |
Nearby Schools
| NAME: | DISTRICT: | DISTANCE: | |
|---|---|---|---|
|
Grade School
Fox Chase Elementary School |
308 | — | |
|
Middle School
Thompson Junior High School |
308 | Not in DB | |
|
High School
Oswego High School |
308 | Not in DB | |
Property History
| DATE: | EVENT: | PRICE: | SOURCE: |
|---|---|---|---|
| 9 Jul, 2012 | Sold | $244,000 | MRED MLS |
| 4 Jun, 2012 | Under contract | $249,900 | MRED MLS |
| 6 Mar, 2012 | Listed for sale | $249,900 | MRED MLS |
| 9 Oct, 2014 | Sold | $272,900 | MRED MLS |
| 17 Sep, 2014 | Under contract | $289,900 | MRED MLS |
| — | Last price change | $299,900 | MRED MLS |
| 10 Aug, 2014 | Listed for sale | $299,900 | MRED MLS |
| 13 Apr, 2022 | Sold | $405,000 | MRED MLS |
| 7 Mar, 2022 | Under contract | $395,000 | MRED MLS |
| 4 Mar, 2022 | Listed for sale | $395,000 | MRED MLS |
Room Specifics
Total Bedrooms: 4
Bedrooms Above Ground: 4
Bedrooms Below Ground: 0
Dimensions: —
Floor Type: Carpet
Dimensions: —
Floor Type: Carpet
Dimensions: —
Floor Type: Carpet
Full Bathrooms: 3
Bathroom Amenities: Whirlpool,Separate Shower,Double Sink
Bathroom in Basement: 0
Rooms: Eating Area
Basement Description: Finished,Bathroom Rough-In
Other Specifics
| 3 | |
| Concrete Perimeter | |
| Concrete | |
| Patio | |
| Cul-De-Sac,Landscaped | |
| 80X185X79X184 | |
| Unfinished | |
| Full | |
| Vaulted/Cathedral Ceilings, Hardwood Floors, First Floor Laundry | |
| Range, Microwave, Dishwasher, Refrigerator, Disposal | |
| Not in DB | |
| Sidewalks, Street Lights, Street Paved | |
| — | |
| — | |
| Wood Burning, Gas Log, Gas Starter, Includes Accessories |
Tax History
| Year | Property Taxes |
|---|---|
| 2012 | $219 |
| 2014 | $8,140 |
| 2022 | $8,195 |
Contact Agent
Nearby Similar Homes
Contact Agent
Listing Provided By
Keller Williams Fox Valley Realty






