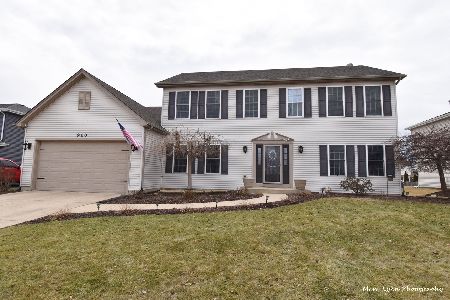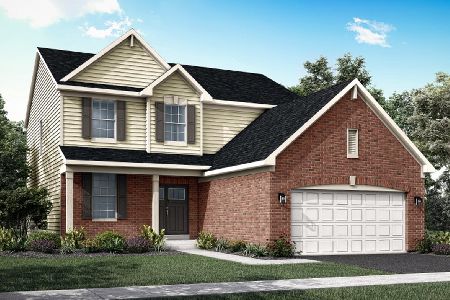910 Bison Court, Oswego, Illinois 60543
$244,000
|
Sold
|
|
| Status: | Closed |
| Sqft: | 2,450 |
| Cost/Sqft: | $102 |
| Beds: | 4 |
| Baths: | 3 |
| Year Built: | 2010 |
| Property Taxes: | $219 |
| Days On Market: | 5073 |
| Lot Size: | 0,30 |
Description
NEW CONSTRUCTION-IMMEDIATE OCCUPANCY. 4BR'S, 3 CAR (TANDEM), 2.5 BATHS, CONCRETE COUNTERS, KITCHEN EAT AT ISLAND & LARGE EATING AREA, HARDWOOD FLOORING, VOLUME CEILINGS, FRENCH DOOR ADJOINS FR & LR, 2 STORY FOYER, WHRLP & SEP SHWR IN LUX MASTER BATH W/WIC, FIREPLACE IN OPEN & SPACIOUS FAMILY RM, HUGE YARD ON PRIVATE STREET TO CUL-DE-SAC, BASEMENT PLUMBED FOR FUTURE BATH. BRAND NEW & READY TO GO.
Property Specifics
| Single Family | |
| — | |
| Colonial | |
| 2010 | |
| Full | |
| — | |
| No | |
| 0.3 |
| Kendall | |
| Fox Pointe | |
| 325 / Annual | |
| Other | |
| Lake Michigan | |
| Public Sewer | |
| 08011748 | |
| 0212420021 |
Nearby Schools
| NAME: | DISTRICT: | DISTANCE: | |
|---|---|---|---|
|
Grade School
Fox Chase Elementary School |
308 | — | |
|
Middle School
Thompson Junior High School |
308 | Not in DB | |
|
High School
Oswego High School |
308 | Not in DB | |
Property History
| DATE: | EVENT: | PRICE: | SOURCE: |
|---|---|---|---|
| 9 Jul, 2012 | Sold | $244,000 | MRED MLS |
| 4 Jun, 2012 | Under contract | $249,900 | MRED MLS |
| 6 Mar, 2012 | Listed for sale | $249,900 | MRED MLS |
| 9 Oct, 2014 | Sold | $272,900 | MRED MLS |
| 17 Sep, 2014 | Under contract | $289,900 | MRED MLS |
| — | Last price change | $299,900 | MRED MLS |
| 10 Aug, 2014 | Listed for sale | $299,900 | MRED MLS |
| 13 Apr, 2022 | Sold | $405,000 | MRED MLS |
| 7 Mar, 2022 | Under contract | $395,000 | MRED MLS |
| 4 Mar, 2022 | Listed for sale | $395,000 | MRED MLS |
Room Specifics
Total Bedrooms: 4
Bedrooms Above Ground: 4
Bedrooms Below Ground: 0
Dimensions: —
Floor Type: Carpet
Dimensions: —
Floor Type: Carpet
Dimensions: —
Floor Type: Carpet
Full Bathrooms: 3
Bathroom Amenities: Whirlpool,Separate Shower,Double Sink
Bathroom in Basement: 0
Rooms: Eating Area
Basement Description: Unfinished,Bathroom Rough-In
Other Specifics
| 3 | |
| Concrete Perimeter | |
| Concrete | |
| — | |
| Cul-De-Sac,Landscaped | |
| 80X185 | |
| Unfinished | |
| Full | |
| Vaulted/Cathedral Ceilings | |
| Range, Microwave, Dishwasher, Disposal | |
| Not in DB | |
| Sidewalks, Street Lights, Street Paved | |
| — | |
| — | |
| Wood Burning, Gas Starter |
Tax History
| Year | Property Taxes |
|---|---|
| 2012 | $219 |
| 2014 | $8,140 |
| 2022 | $8,195 |
Contact Agent
Nearby Similar Homes
Contact Agent
Listing Provided By
Charles Rutenberg Realty of IL






