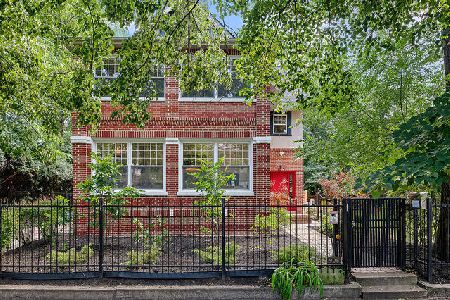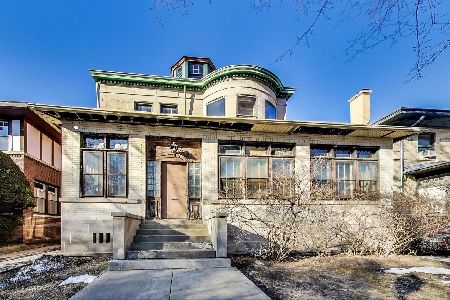910 Castlewood Terrace, Uptown, Chicago, Illinois 60640
$950,000
|
Sold
|
|
| Status: | Closed |
| Sqft: | 4,588 |
| Cost/Sqft: | $218 |
| Beds: | 4 |
| Baths: | 5 |
| Year Built: | 1911 |
| Property Taxes: | $16,752 |
| Days On Market: | 5342 |
| Lot Size: | 0,00 |
Description
Spacious & elegant the main level offers exceptional flow w/huge living rm/frpl, Fr. drs opening to bright sunroom & formal dining rm/bar leading to landscaped gardens/patios. Eat-in kit. w/garden views. MBR has large outdr deck, WIC & exceptional bth. 2nd br has cozy study, waterfall view & full bth. 3rd fl has 2 huge BRs, full bath & WIC. LL includes lg office/playroom, ldry. Generous storage everywhere.
Property Specifics
| Single Family | |
| — | |
| Tudor | |
| 1911 | |
| Full | |
| — | |
| No | |
| — |
| Cook | |
| — | |
| 0 / Not Applicable | |
| None | |
| Lake Michigan | |
| Public Sewer | |
| 07793097 | |
| 14084170320000 |
Property History
| DATE: | EVENT: | PRICE: | SOURCE: |
|---|---|---|---|
| 19 Aug, 2011 | Sold | $950,000 | MRED MLS |
| 29 Jun, 2011 | Under contract | $999,000 | MRED MLS |
| — | Last price change | $1,175,000 | MRED MLS |
| 29 Apr, 2011 | Listed for sale | $1,175,000 | MRED MLS |
Room Specifics
Total Bedrooms: 4
Bedrooms Above Ground: 4
Bedrooms Below Ground: 0
Dimensions: —
Floor Type: Carpet
Dimensions: —
Floor Type: Hardwood
Dimensions: —
Floor Type: Hardwood
Full Bathrooms: 5
Bathroom Amenities: Separate Shower,Double Sink,Garden Tub
Bathroom in Basement: 1
Rooms: Heated Sun Room,Foyer,Study,Walk In Closet,Deck,Office,Utility Room-1st Floor,Storage
Basement Description: Partially Finished
Other Specifics
| — | |
| — | |
| Concrete | |
| — | |
| Fenced Yard | |
| 50X114 | |
| — | |
| Full | |
| Bar-Dry, Hardwood Floors | |
| Range, Dishwasher, Refrigerator, Washer, Dryer, Stainless Steel Appliance(s) | |
| Not in DB | |
| — | |
| — | |
| — | |
| Wood Burning |
Tax History
| Year | Property Taxes |
|---|---|
| 2011 | $16,752 |
Contact Agent
Nearby Similar Homes
Nearby Sold Comparables
Contact Agent
Listing Provided By
Coldwell Banker Residential





