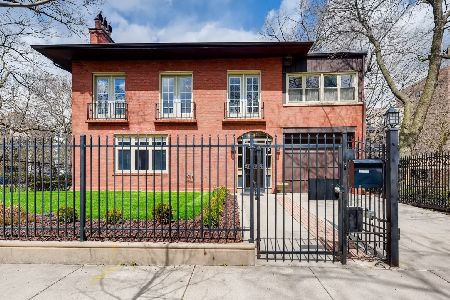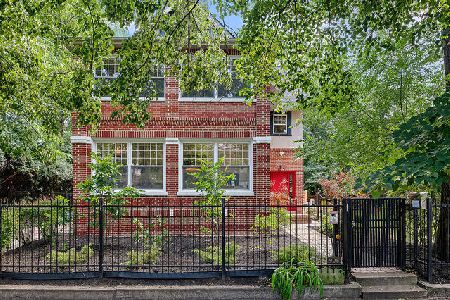854 Castlewood Terrace, Uptown, Chicago, Illinois 60640
$1,010,000
|
Sold
|
|
| Status: | Closed |
| Sqft: | 6,318 |
| Cost/Sqft: | $157 |
| Beds: | 4 |
| Baths: | 6 |
| Year Built: | 1898 |
| Property Taxes: | $28,599 |
| Days On Market: | 1740 |
| Lot Size: | 0,00 |
Description
Once in a lifetime opportunity to own on historic Castlewood Terrace in Margate Park. The former Fannie May Candy mansion is being sold mid-renovation and is ready for the finishes befitting your lifestyle and tastes. Built in 1898, this all-brick, stately home sits on an oversized, south-facing lot (50' x 114') with a side driveway that leads to an attached, 3-car garage. A well-conceived floor plan boasts gracious, grand-sized rooms with high ceilings and measures about 6,300 square feet. Current layout in this 3-story home features 4 bedrooms, each en suite, plus 2 half-baths. A rear addition offers 2 enormous, sun-filled, great rooms that can easily accommodate additional bedrooms, home office or be customized to your needs. Full basement is ready for concrete pour and can be finished for additional living space. Original trim, molding, doors and mantel pieces have been removed, stripped and currently in storage. Garage is also ready for a concrete pour. Potential for elevator. Castlewood Terrace, listed on the National Register of Historic Places, is a cul-de-sac street and was once home to Groucho Marx, Studs Terkel, Charlie Chaplin, Mary Pickford and several consulates. Lincoln Park/Margate Park, Montrose Dog Beach and lakefront nearby. Award-winning schools include Disney, Latin, Parker and Sacred Heart. Nothing else like this exists. Must see to appreciate.
Property Specifics
| Single Family | |
| — | |
| — | |
| 1898 | |
| Full | |
| — | |
| No | |
| — |
| Cook | |
| — | |
| 50 / Annual | |
| Insurance | |
| Lake Michigan | |
| Public Sewer | |
| 11006383 | |
| 14084170350000 |
Property History
| DATE: | EVENT: | PRICE: | SOURCE: |
|---|---|---|---|
| 11 Jun, 2021 | Sold | $1,010,000 | MRED MLS |
| 27 Mar, 2021 | Under contract | $995,000 | MRED MLS |
| 9 Mar, 2021 | Listed for sale | $995,000 | MRED MLS |
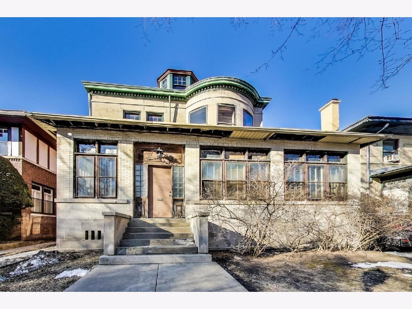
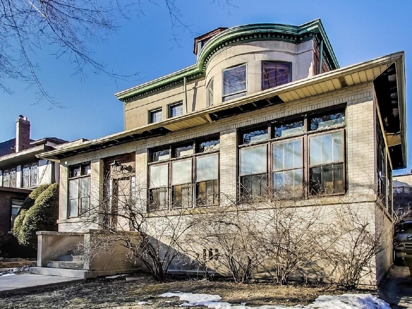
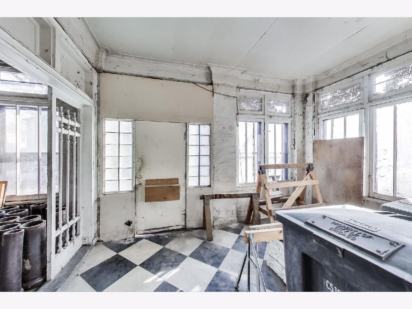
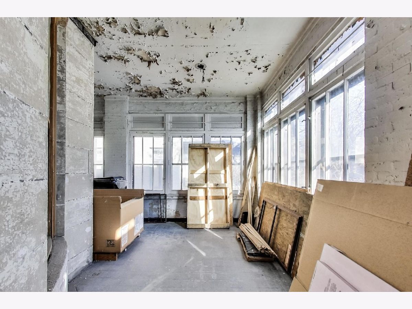
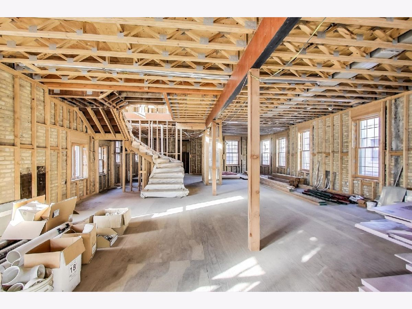
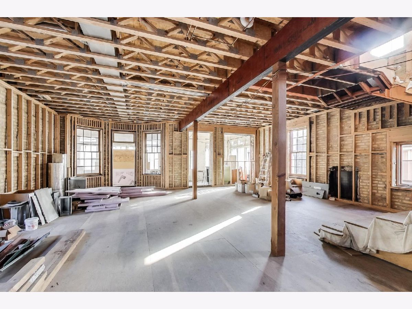
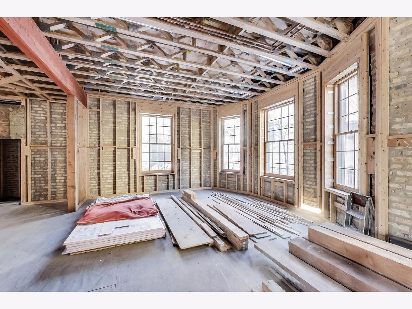
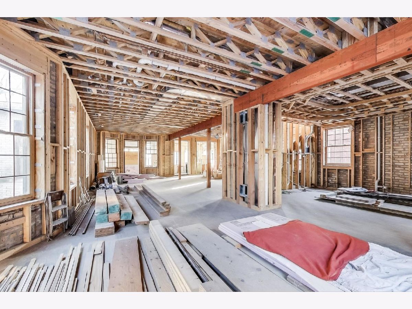
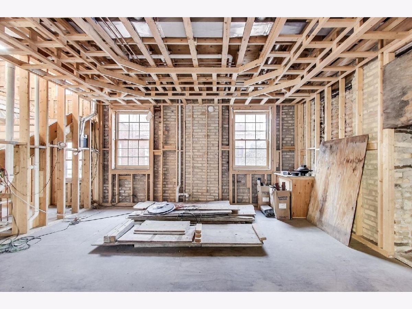
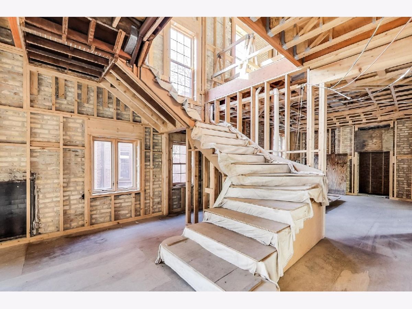
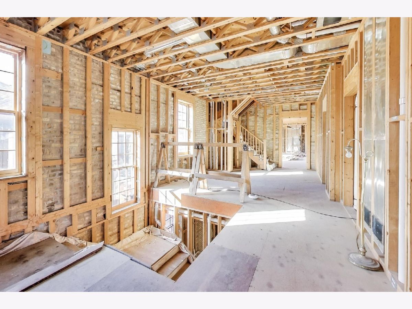
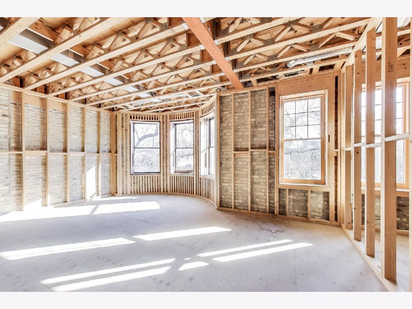
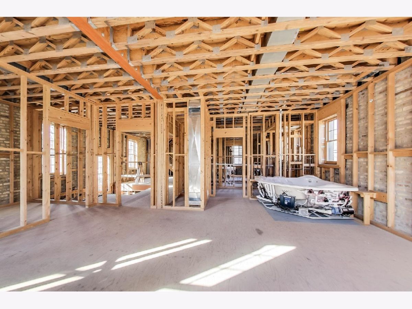
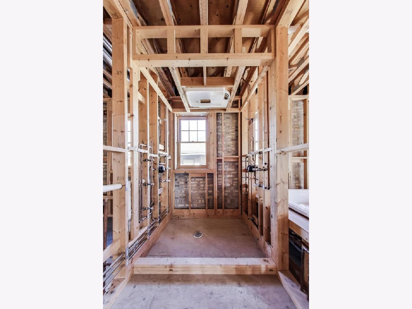
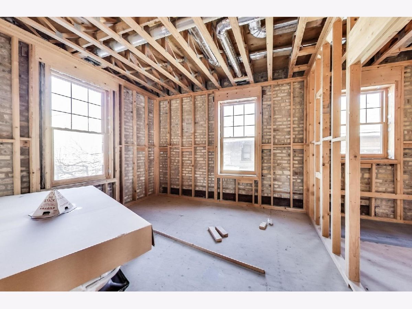
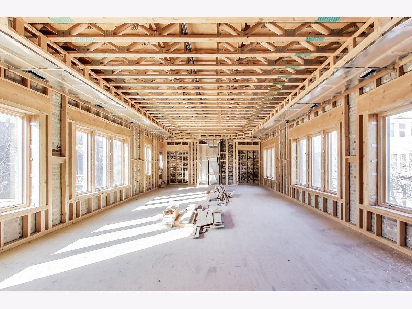
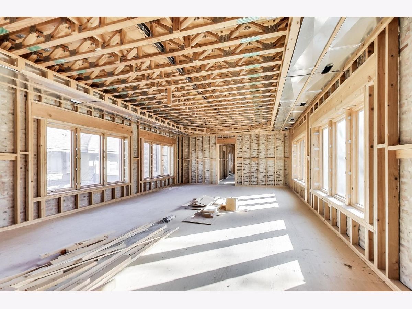
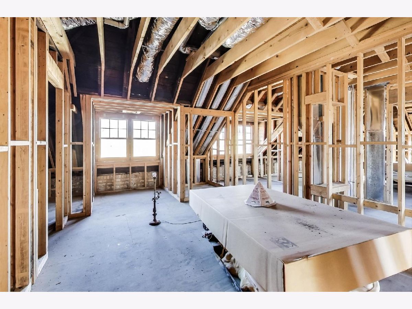
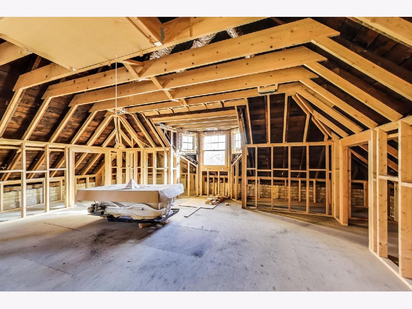
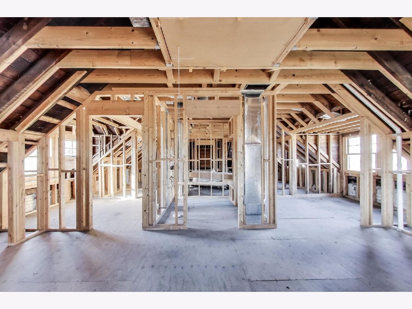
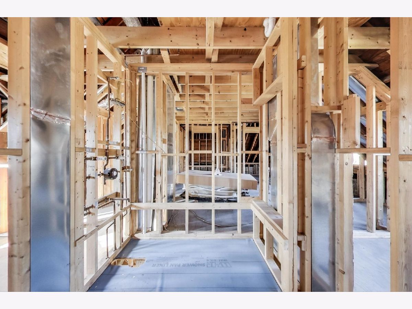
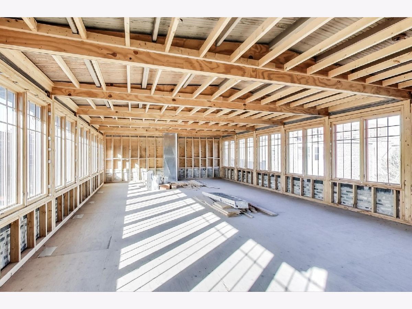
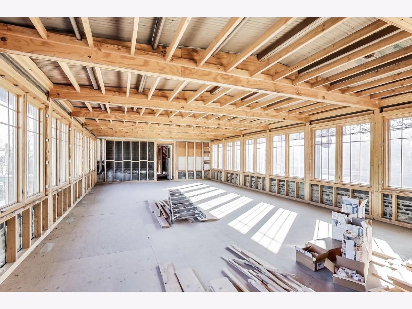
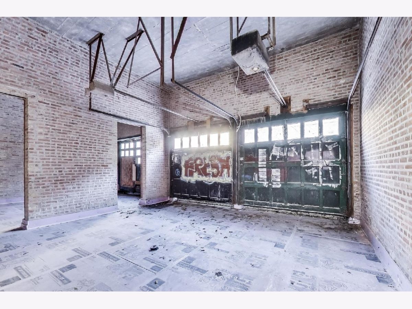
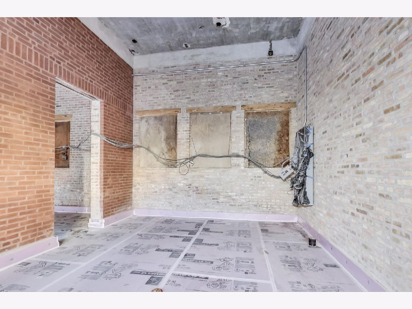
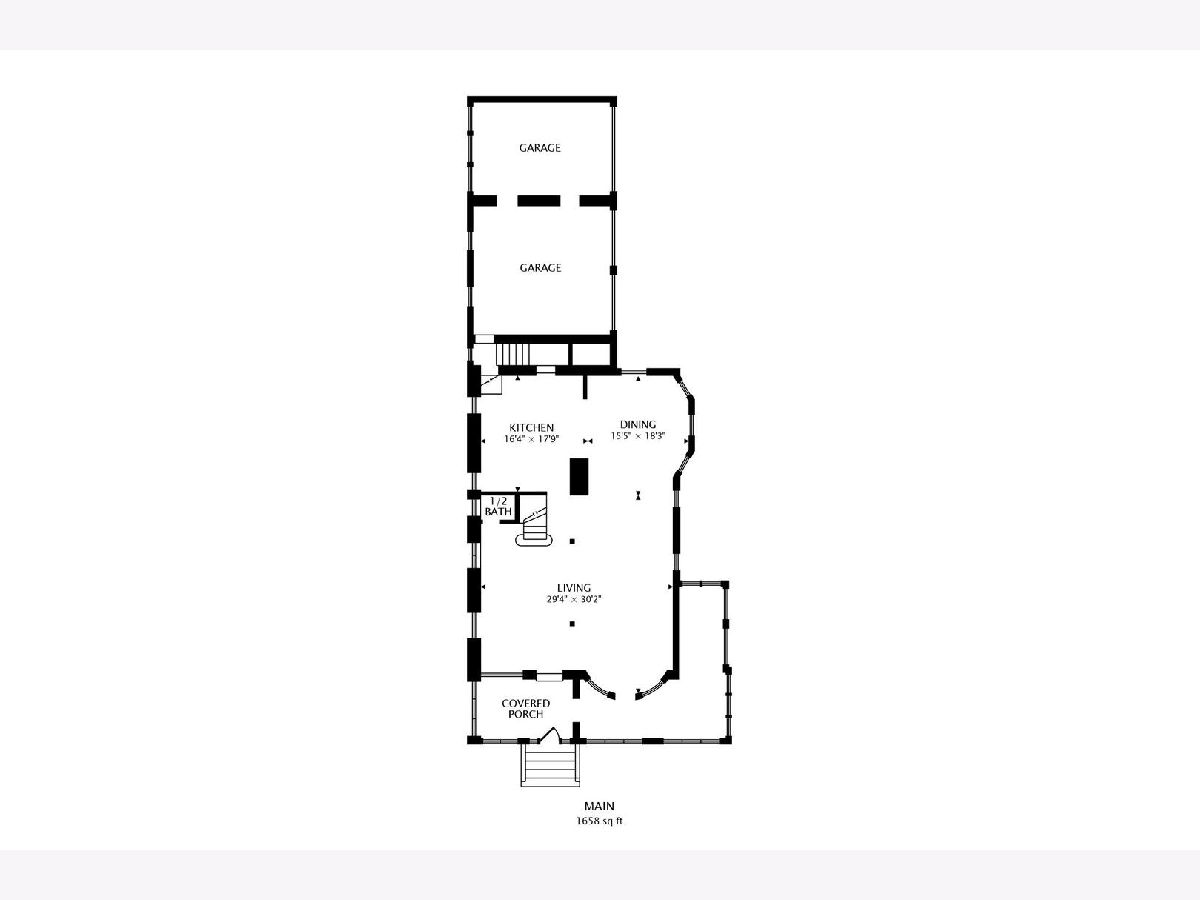
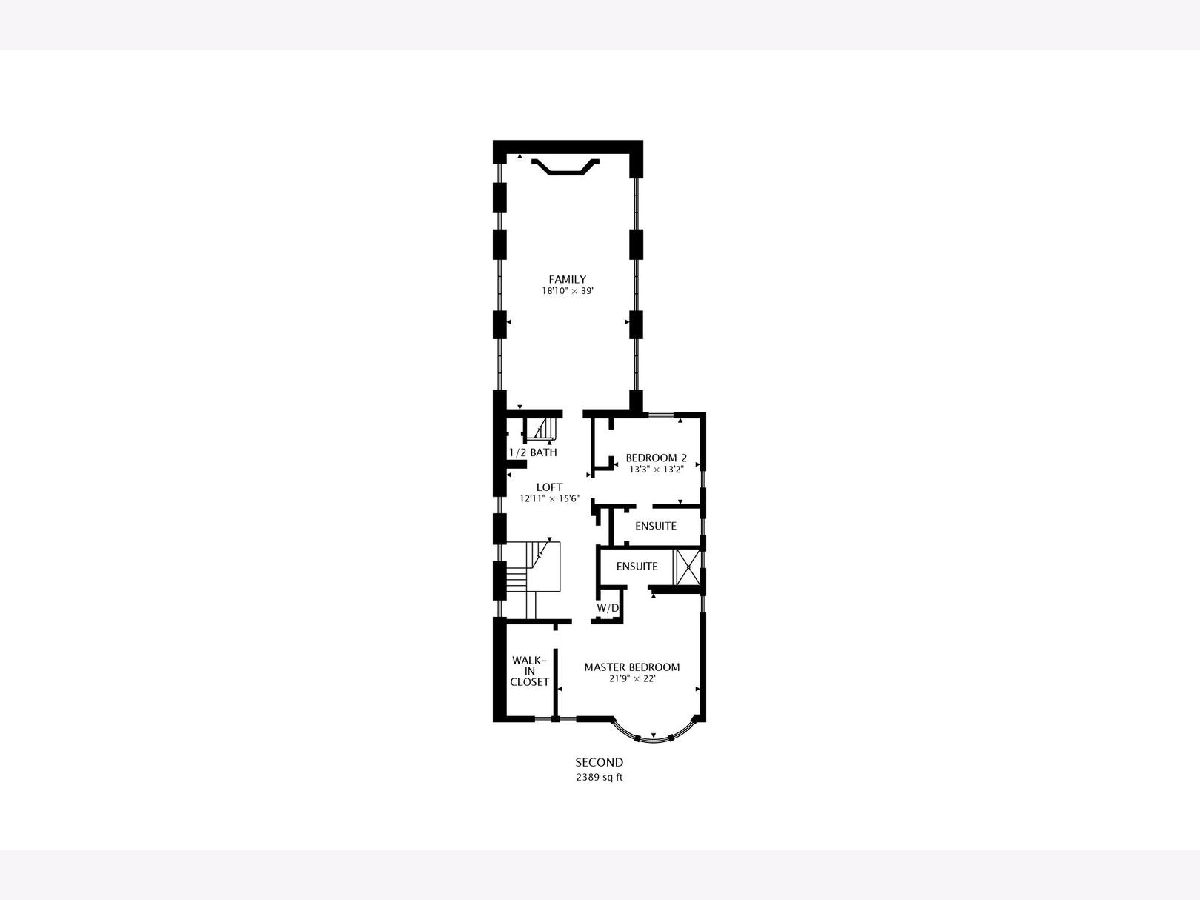
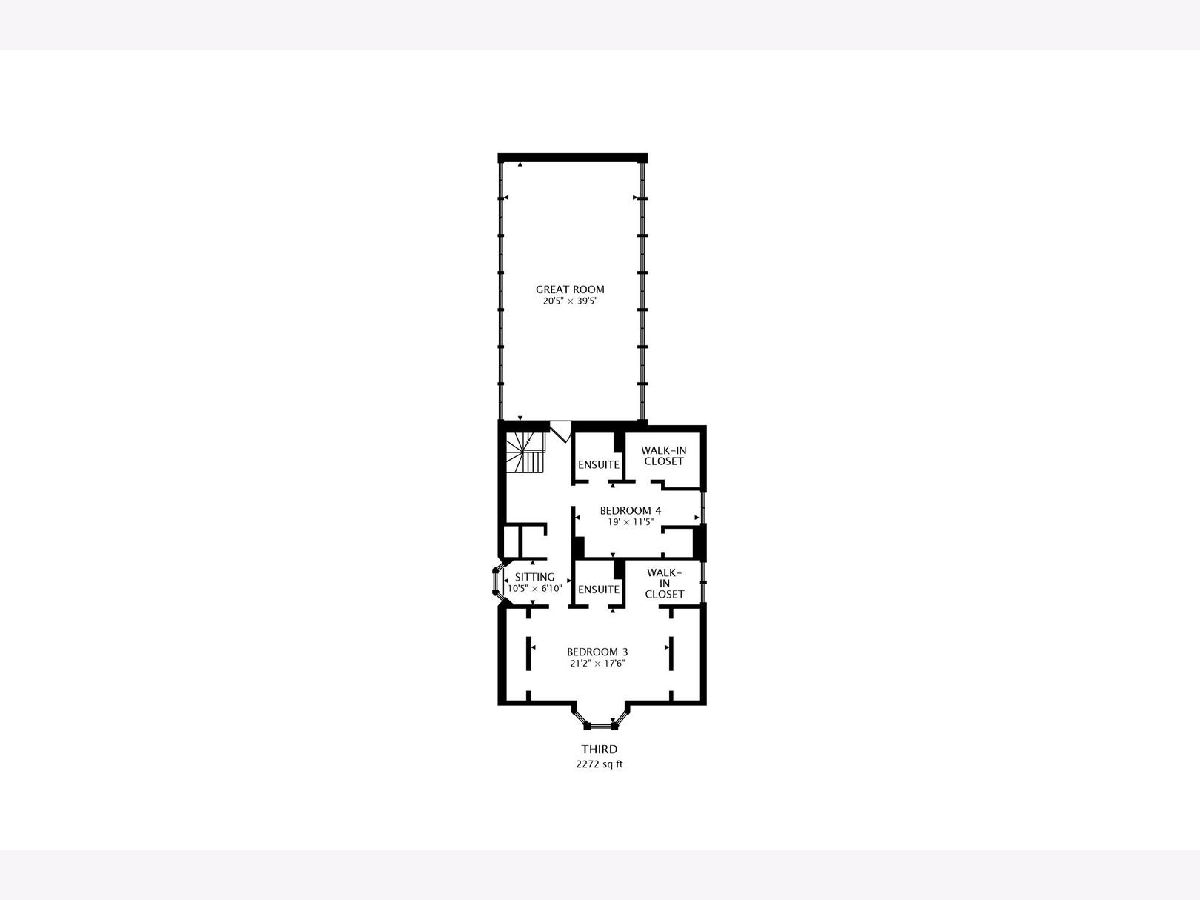
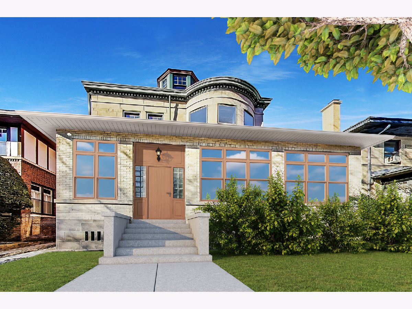
Room Specifics
Total Bedrooms: 4
Bedrooms Above Ground: 4
Bedrooms Below Ground: 0
Dimensions: —
Floor Type: —
Dimensions: —
Floor Type: —
Dimensions: —
Floor Type: —
Full Bathrooms: 6
Bathroom Amenities: —
Bathroom in Basement: 0
Rooms: Great Room,Loft,Sitting Room,Enclosed Porch
Basement Description: Unfinished
Other Specifics
| 3 | |
| — | |
| Concrete,Side Drive | |
| Porch Screened | |
| — | |
| 50X114 | |
| Pull Down Stair | |
| Full | |
| Second Floor Laundry, Walk-In Closet(s), Historic/Period Mlwk | |
| — | |
| Not in DB | |
| — | |
| — | |
| — | |
| — |
Tax History
| Year | Property Taxes |
|---|---|
| 2021 | $28,599 |
Contact Agent
Nearby Similar Homes
Nearby Sold Comparables
Contact Agent
Listing Provided By
@properties


