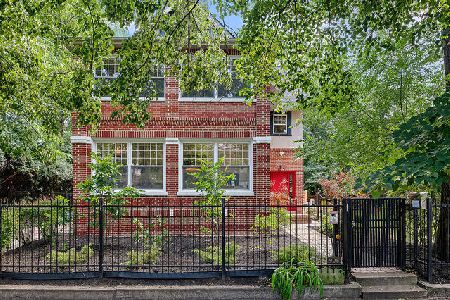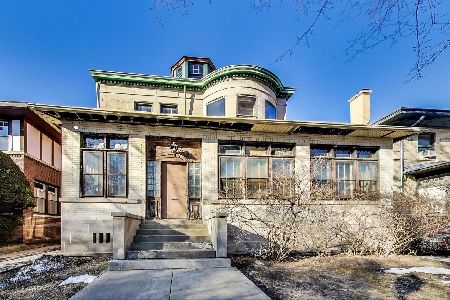905 Castlewood Terrace, Uptown, Chicago, Illinois 60640
$1,400,000
|
Sold
|
|
| Status: | Closed |
| Sqft: | 5,000 |
| Cost/Sqft: | $300 |
| Beds: | 5 |
| Baths: | 5 |
| Year Built: | 1911 |
| Property Taxes: | $17,905 |
| Days On Market: | 3840 |
| Lot Size: | 0,00 |
Description
Chicago's prettiest block! This mini estate has a 5000 sq ft brick Tudor home one block from the lake in Chicago's historical district, famous Castlewood Terrace. So quiet and secluded. A rare 90ft wide lot beautifully landscaped with another 90ft lot next door. Gracious, grand sized rooms, high ceilings, crown moldings and gleaming hardwood floors throughout. 5 bedrooms,3.2 baths. Big master/sitting room on second floor with two other bedrooms and two large bedrooms on third floor. A brand new kitchen with all Bosch appliances with an adjacent sun filled great room and dramatic solarium leading to a 21x20 deck that overlooks a stunning tree canopied yard and amazing three tiered waterfall garden. Large formal diningroom with large bay overlooking another amazing garden nextdoor. Lower level has recreation room and bath. Ideal for an active family and entertaining. A quiet retreat on a cul de sac, 13 min drive to downtown. Nothing exists like this.
Property Specifics
| Single Family | |
| — | |
| — | |
| 1911 | |
| Full | |
| — | |
| No | |
| — |
| Cook | |
| — | |
| 0 / Not Applicable | |
| None | |
| Public | |
| Public Sewer | |
| 08946399 | |
| 14084180110000 |
Property History
| DATE: | EVENT: | PRICE: | SOURCE: |
|---|---|---|---|
| 11 Dec, 2015 | Sold | $1,400,000 | MRED MLS |
| 18 Sep, 2015 | Under contract | $1,500,000 | MRED MLS |
| 8 Jun, 2015 | Listed for sale | $1,500,000 | MRED MLS |
| 11 Dec, 2024 | Sold | $2,650,000 | MRED MLS |
| 14 Sep, 2024 | Under contract | $2,699,000 | MRED MLS |
| 23 May, 2024 | Listed for sale | $2,699,000 | MRED MLS |
Room Specifics
Total Bedrooms: 5
Bedrooms Above Ground: 5
Bedrooms Below Ground: 0
Dimensions: —
Floor Type: Hardwood
Dimensions: —
Floor Type: Hardwood
Dimensions: —
Floor Type: Hardwood
Dimensions: —
Floor Type: —
Full Bathrooms: 5
Bathroom Amenities: —
Bathroom in Basement: 1
Rooms: Bedroom 5,Deck,Recreation Room,Sun Room,Utility Room-Lower Level
Basement Description: Finished
Other Specifics
| 2 | |
| — | |
| Brick,Concrete | |
| Deck, Storms/Screens | |
| — | |
| 90 X 115 | |
| — | |
| Full | |
| Skylight(s), Hardwood Floors | |
| Double Oven, Range, Microwave, Dishwasher, Refrigerator, Washer, Dryer, Disposal, Stainless Steel Appliance(s) | |
| Not in DB | |
| — | |
| — | |
| — | |
| Wood Burning, Gas Log |
Tax History
| Year | Property Taxes |
|---|---|
| 2015 | $17,905 |
| 2024 | $23,033 |
Contact Agent
Nearby Similar Homes
Nearby Sold Comparables
Contact Agent
Listing Provided By
@properties





