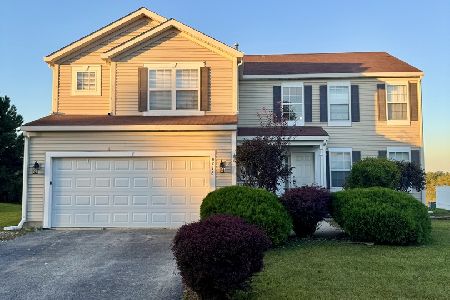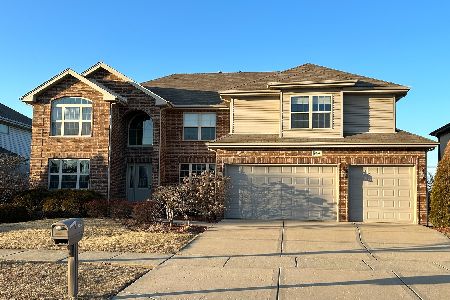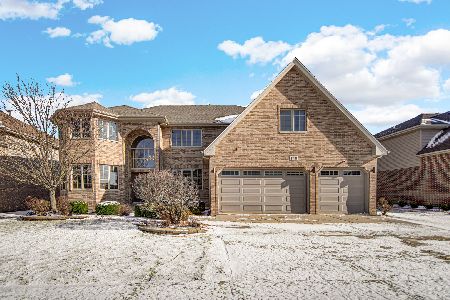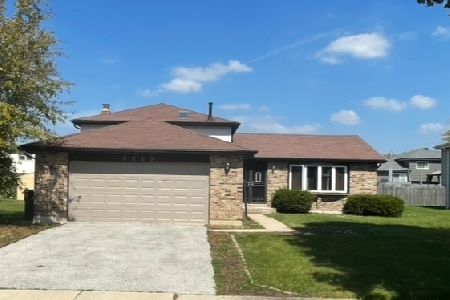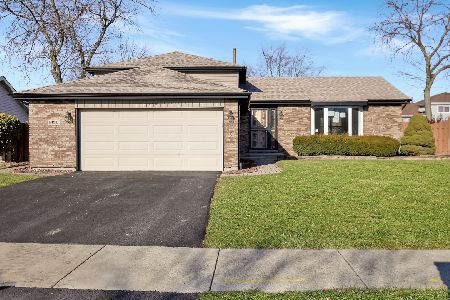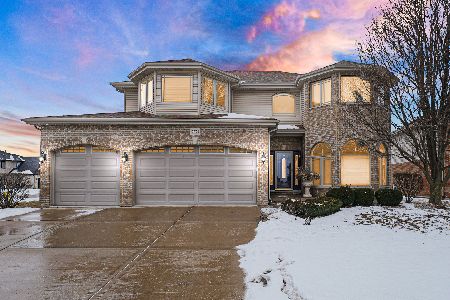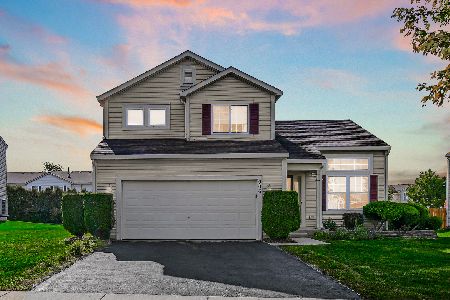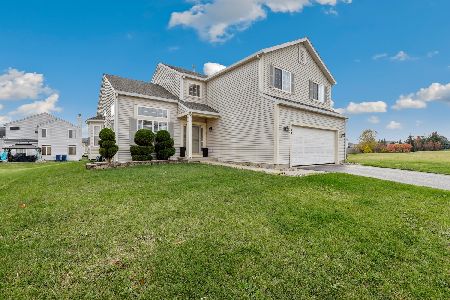910 Eagle Point Drive, Matteson, Illinois 60443
$247,900
|
Sold
|
|
| Status: | Closed |
| Sqft: | 2,752 |
| Cost/Sqft: | $90 |
| Beds: | 4 |
| Baths: | 3 |
| Year Built: | 2002 |
| Property Taxes: | $10,206 |
| Days On Market: | 2749 |
| Lot Size: | 0,21 |
Description
Beautiful renovation completed on this 4 bedroom, 2.1 bathroom 2-story with full basement! Large eat-in kitchen is complete with tons of cabinet space, new granite counters, granite topped island with breakfast bar, custom subway tile back splash with decorative glass tile inlay, pantry closet, new brushed nickel hardware, and all new set of stainless steel appliances! Engineered hardwood flooring on the entire main level, as well as new carpet on the 2nd level! Updated modern lighting throughout! White trim & door package, as well as custom trim in the spacious living & dining rooms! HUGE master suite features new ceiling fan, walk-in closet, & master bath with a granite topped double bowl vanity, soaking tub, & separate shower! New fixtures in all 3 bathrooms! New roof, new water heater, 2-car garage, full basement waiting for your personal touches! This is a can't miss property!
Property Specifics
| Single Family | |
| — | |
| Contemporary | |
| 2002 | |
| Full | |
| — | |
| No | |
| 0.21 |
| Cook | |
| Gleneagle Trail | |
| 180 / Annual | |
| Other | |
| Public | |
| Public Sewer | |
| 10056865 | |
| 31201160090000 |
Property History
| DATE: | EVENT: | PRICE: | SOURCE: |
|---|---|---|---|
| 23 Feb, 2018 | Sold | $135,000 | MRED MLS |
| 1 Feb, 2018 | Under contract | $146,260 | MRED MLS |
| 12 Jan, 2018 | Listed for sale | $146,260 | MRED MLS |
| 7 Nov, 2018 | Sold | $247,900 | MRED MLS |
| 8 Oct, 2018 | Under contract | $247,900 | MRED MLS |
| — | Last price change | $249,900 | MRED MLS |
| 20 Aug, 2018 | Listed for sale | $255,555 | MRED MLS |
Room Specifics
Total Bedrooms: 4
Bedrooms Above Ground: 4
Bedrooms Below Ground: 0
Dimensions: —
Floor Type: Carpet
Dimensions: —
Floor Type: Carpet
Dimensions: —
Floor Type: Carpet
Full Bathrooms: 3
Bathroom Amenities: Separate Shower,Double Sink,Soaking Tub
Bathroom in Basement: 0
Rooms: Office
Basement Description: Unfinished
Other Specifics
| 2 | |
| Concrete Perimeter | |
| Asphalt | |
| Patio, Porch | |
| — | |
| 75X121X75X121 | |
| — | |
| Full | |
| Vaulted/Cathedral Ceilings, Hardwood Floors, First Floor Laundry | |
| Range, Microwave, Dishwasher, Refrigerator, Stainless Steel Appliance(s) | |
| Not in DB | |
| Sidewalks, Street Lights, Street Paved | |
| — | |
| — | |
| — |
Tax History
| Year | Property Taxes |
|---|---|
| 2018 | $10,206 |
| 2018 | $10,206 |
Contact Agent
Nearby Similar Homes
Nearby Sold Comparables
Contact Agent
Listing Provided By
Crosstown Realtors, Inc.

