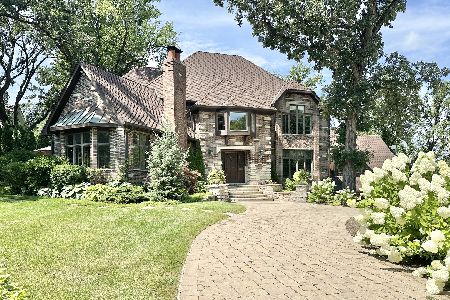910 Elm Street, Hinsdale, Illinois 60521
$2,070,500
|
Sold
|
|
| Status: | Closed |
| Sqft: | 6,700 |
| Cost/Sqft: | $343 |
| Beds: | 5 |
| Baths: | 7 |
| Year Built: | 1976 |
| Property Taxes: | $32,257 |
| Days On Market: | 2837 |
| Lot Size: | 0,00 |
Description
Your own private paradise situated on one of the largest lots on the pond, this Southeast Hinsdale Home comes with an outdoor oasis. 2-Story Great Room with jaw-dropping views, authentic Chicago brick exterior, Four Season Room, 6 Bedrooms, 5 Full Baths, 2 Half Baths, 4 Fireplaces, over sized 3-car attached garage, new furnaces and newer roof, steps from Oak School, this lovely almost 1 acre property is idyllic for every season and every occasion. Completely refurbished in 2000 makes this home comfortable. A short walk to Oak School and Hinsdale Central High School.
Property Specifics
| Single Family | |
| — | |
| English | |
| 1976 | |
| Full | |
| — | |
| Yes | |
| — |
| Du Page | |
| — | |
| 2200 / Annual | |
| Electricity,Exterior Maintenance,Other | |
| Lake Michigan | |
| Public Sewer | |
| 09919376 | |
| 0912409010 |
Nearby Schools
| NAME: | DISTRICT: | DISTANCE: | |
|---|---|---|---|
|
Grade School
Oak Elementary School |
181 | — | |
|
Middle School
Hinsdale Middle School |
181 | Not in DB | |
|
High School
Hinsdale Central High School |
86 | Not in DB | |
Property History
| DATE: | EVENT: | PRICE: | SOURCE: |
|---|---|---|---|
| 5 Dec, 2018 | Sold | $2,070,500 | MRED MLS |
| 16 Sep, 2018 | Under contract | $2,299,000 | MRED MLS |
| — | Last price change | $2,595,000 | MRED MLS |
| 17 Apr, 2018 | Listed for sale | $2,595,000 | MRED MLS |
Room Specifics
Total Bedrooms: 6
Bedrooms Above Ground: 5
Bedrooms Below Ground: 1
Dimensions: —
Floor Type: Hardwood
Dimensions: —
Floor Type: Hardwood
Dimensions: —
Floor Type: Hardwood
Dimensions: —
Floor Type: —
Dimensions: —
Floor Type: —
Full Bathrooms: 7
Bathroom Amenities: Separate Shower
Bathroom in Basement: 1
Rooms: Breakfast Room,Den,Great Room,Library,Theatre Room,Sitting Room,Bedroom 5,Bedroom 6,Utility Room-Lower Level,Storage
Basement Description: Finished
Other Specifics
| 3 | |
| Concrete Perimeter | |
| Concrete | |
| Patio, Gazebo, Brick Paver Patio | |
| Pond(s) | |
| 100 X300 | |
| — | |
| Full | |
| Vaulted/Cathedral Ceilings, Hardwood Floors, First Floor Laundry | |
| Double Oven, Microwave, Dishwasher, High End Refrigerator, Washer, Dryer, Disposal, Cooktop, Range Hood | |
| Not in DB | |
| Pool, Tennis Courts, Street Lights | |
| — | |
| — | |
| Wood Burning, Attached Fireplace Doors/Screen, Gas Log |
Tax History
| Year | Property Taxes |
|---|---|
| 2018 | $32,257 |
Contact Agent
Nearby Similar Homes
Contact Agent
Listing Provided By
Jameson Sotheby's International Realty






