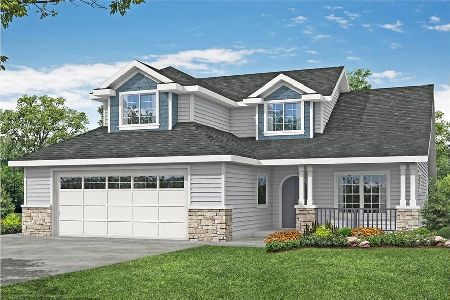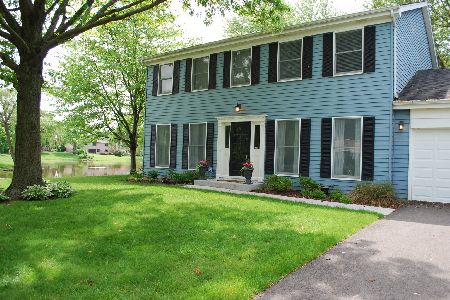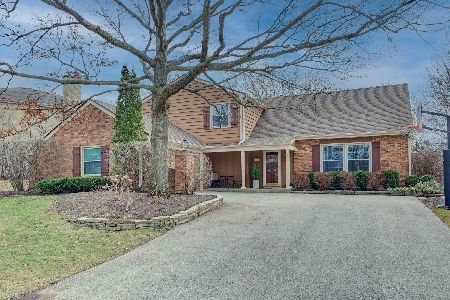910 Elm Street, Palatine, Illinois 60067
$655,000
|
Sold
|
|
| Status: | Closed |
| Sqft: | 3,963 |
| Cost/Sqft: | $170 |
| Beds: | 5 |
| Baths: | 5 |
| Year Built: | 1980 |
| Property Taxes: | $17,953 |
| Days On Market: | 2443 |
| Lot Size: | 0,24 |
Description
What a View! In the heart of Plum Grove Hills - This 5 bed/ 4 1/2 bath home sits on premium lot with full pond views. Open concept with renovated Kitchen, commercial grade appliances, tier island/bar and built-in pantry that overlooks family room. Master suite has been fully renovated and quite a retreat with a private screened in balcony, office, his/her closets and gorgeous private bath with open shower, soaking tub, heated floors, vaulted ceilings with sky light. Perfect in-law/bonus room w/ private ensuite. Completely updated hall bath and additional bedrooms upstairs. Basement is wonderful for entertainment with large rec room, bar, storage, additional bath featuring a steam shower and private sauna. Large paver patio is surrounded by professional landscaping and peaceful pond views. Wonderful location close to Fremd, Pleasant Hill, and Birchwood Park. Must see to appreciate the details and care given to this home all ready for the next family to make their own.
Property Specifics
| Single Family | |
| — | |
| Tudor | |
| 1980 | |
| Full | |
| — | |
| Yes | |
| 0.24 |
| Cook | |
| Plum Grove Hills | |
| 200 / Annual | |
| Other | |
| Public | |
| Public Sewer | |
| 10383202 | |
| 02271060040000 |
Nearby Schools
| NAME: | DISTRICT: | DISTANCE: | |
|---|---|---|---|
|
Grade School
Pleasant Hill Elementary School |
15 | — | |
|
Middle School
Plum Grove Junior High School |
15 | Not in DB | |
|
High School
Wm Fremd High School |
211 | Not in DB | |
Property History
| DATE: | EVENT: | PRICE: | SOURCE: |
|---|---|---|---|
| 22 Jul, 2019 | Sold | $655,000 | MRED MLS |
| 26 May, 2019 | Under contract | $675,000 | MRED MLS |
| 17 May, 2019 | Listed for sale | $675,000 | MRED MLS |
Room Specifics
Total Bedrooms: 5
Bedrooms Above Ground: 5
Bedrooms Below Ground: 0
Dimensions: —
Floor Type: Carpet
Dimensions: —
Floor Type: Carpet
Dimensions: —
Floor Type: Carpet
Dimensions: —
Floor Type: —
Full Bathrooms: 5
Bathroom Amenities: Separate Shower,Steam Shower,Double Sink,Soaking Tub
Bathroom in Basement: 1
Rooms: Bedroom 5,Recreation Room,Enclosed Balcony
Basement Description: Finished,Exterior Access
Other Specifics
| 2 | |
| Concrete Perimeter | |
| Brick | |
| Patio, Screened Deck, Brick Paver Patio, Storms/Screens | |
| Pond(s) | |
| 101 X 133 X 61 X 132 | |
| — | |
| Full | |
| Vaulted/Cathedral Ceilings, Skylight(s), Sauna/Steam Room, Bar-Wet, Hardwood Floors, In-Law Arrangement | |
| Double Oven, Microwave, Dishwasher, High End Refrigerator, Bar Fridge, Washer, Dryer, Trash Compactor, Range Hood | |
| Not in DB | |
| Sidewalks | |
| — | |
| — | |
| — |
Tax History
| Year | Property Taxes |
|---|---|
| 2019 | $17,953 |
Contact Agent
Nearby Similar Homes
Nearby Sold Comparables
Contact Agent
Listing Provided By
Baird & Warner







