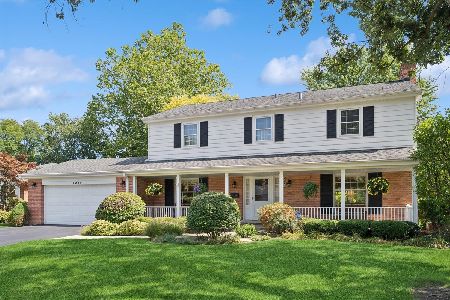910 Golfview Road, Glenview, Illinois 60025
$1,565,000
|
Sold
|
|
| Status: | Closed |
| Sqft: | 4,786 |
| Cost/Sqft: | $345 |
| Beds: | 6 |
| Baths: | 7 |
| Year Built: | 2001 |
| Property Taxes: | $30,499 |
| Days On Market: | 1125 |
| Lot Size: | 0,36 |
Description
Stunning brick colonial in East Glenview with picturesque golf course views and Nationally Ranked Schools! This 6bed/5.2 bath home has been completely reimagined with new layouts, paint, lighting and decor. Open concept great room to kitchen, option of 2 first floor offices or 1st floor bedroom with ensuite full bath for the perfect guest suite. A large living room, dining room, butlers pantry, walk-in pantry and mudroom round out your first floor. 5 spacious bedrooms and 3 full baths on the 2nd floor. Massive full finished basement for the ultimate recreation room with an additional bonus room for a workout space. All of this plus a stunning fully fenced backyard on the 17th tee of North Shore Country Club with screened in porch, stone patio, and built in outdoor kitchen with gas grill and pizza oven. The ultimate in entertaining.
Property Specifics
| Single Family | |
| — | |
| — | |
| 2001 | |
| — | |
| — | |
| No | |
| 0.36 |
| Cook | |
| — | |
| 100 / Annual | |
| — | |
| — | |
| — | |
| 11654851 | |
| 04363020320000 |
Nearby Schools
| NAME: | DISTRICT: | DISTANCE: | |
|---|---|---|---|
|
Grade School
Lyon Elementary School |
34 | — | |
|
Middle School
Springman Middle School |
34 | Not in DB | |
|
High School
Glenbrook South High School |
225 | Not in DB | |
Property History
| DATE: | EVENT: | PRICE: | SOURCE: |
|---|---|---|---|
| 19 Oct, 2009 | Sold | $1,500,000 | MRED MLS |
| 28 Aug, 2009 | Under contract | $1,599,000 | MRED MLS |
| 28 Aug, 2009 | Listed for sale | $1,599,000 | MRED MLS |
| 23 Jun, 2023 | Sold | $1,565,000 | MRED MLS |
| 31 May, 2023 | Under contract | $1,650,000 | MRED MLS |
| — | Last price change | $1,675,000 | MRED MLS |
| 11 Jan, 2023 | Listed for sale | $1,775,000 | MRED MLS |
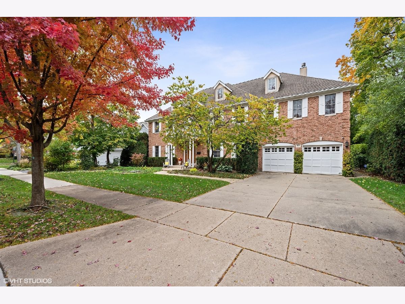
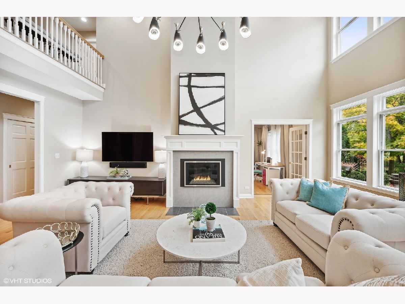
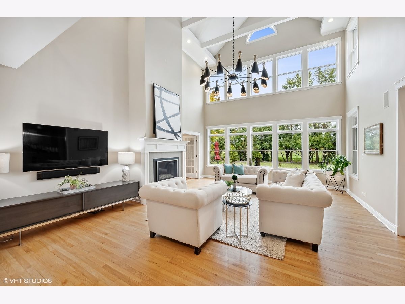
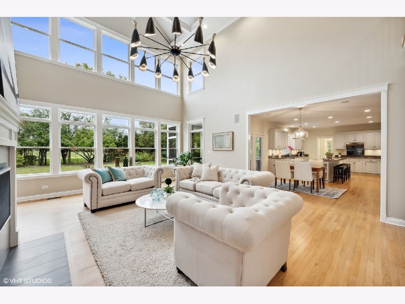
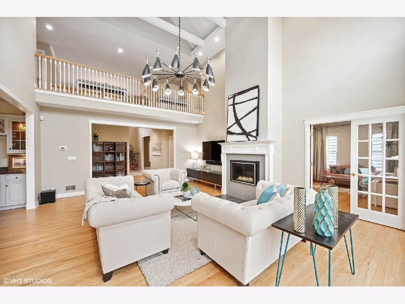
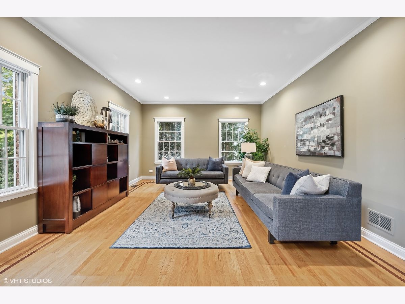
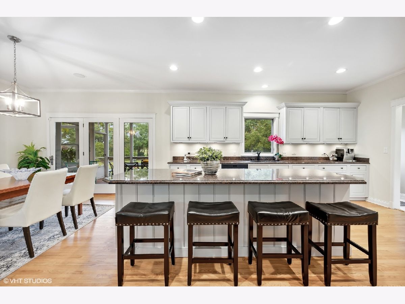
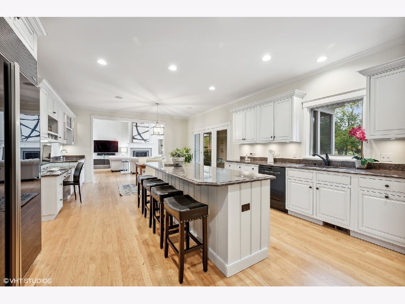
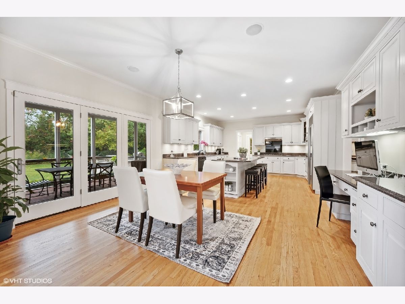
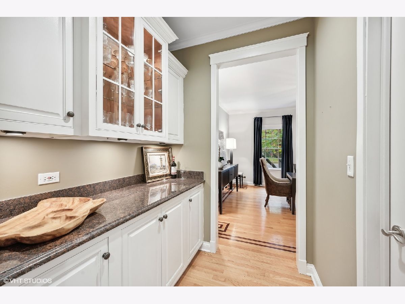
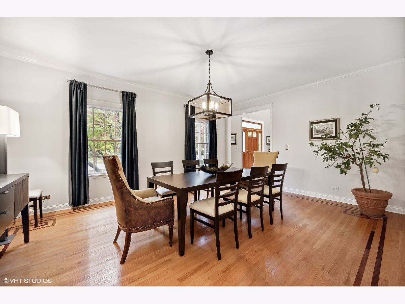
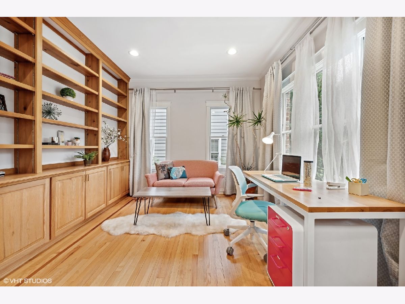
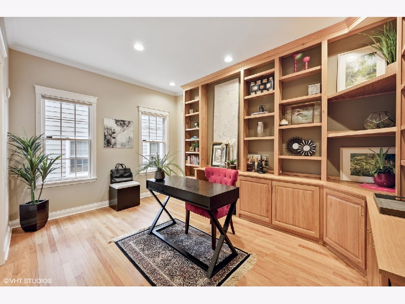
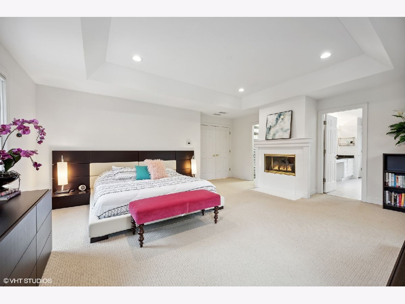
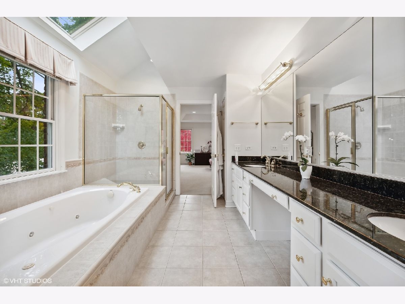
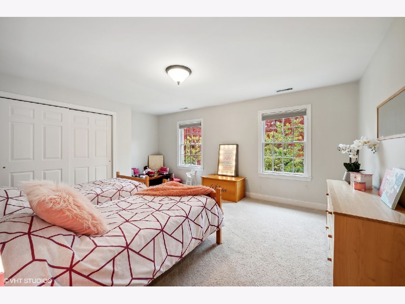
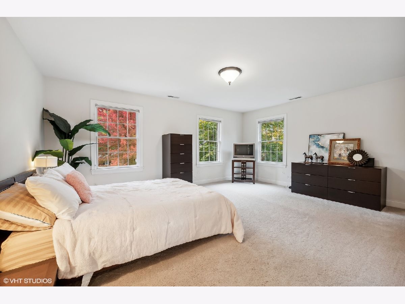
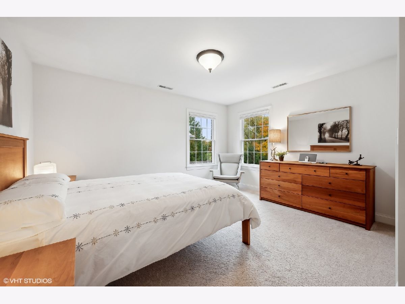
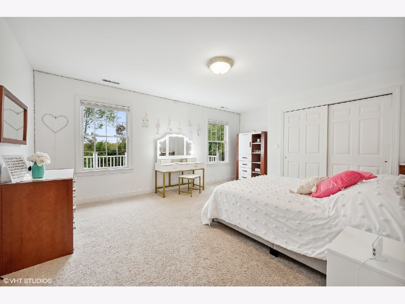
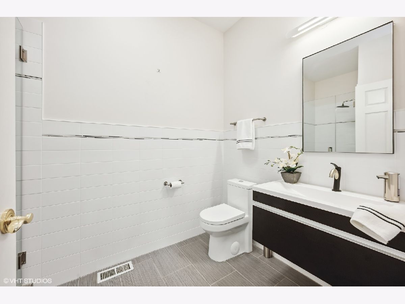
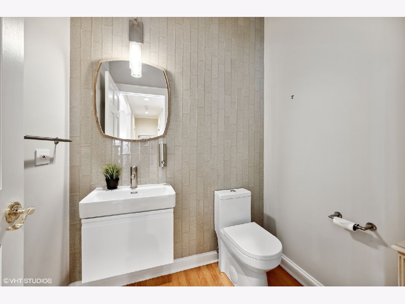
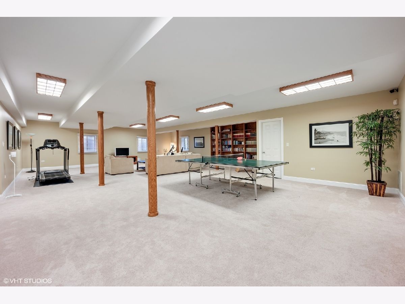
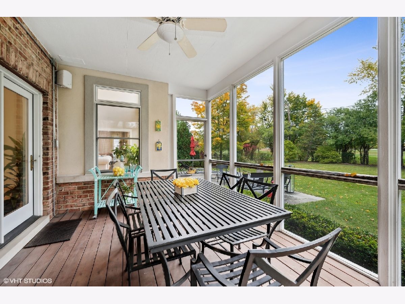
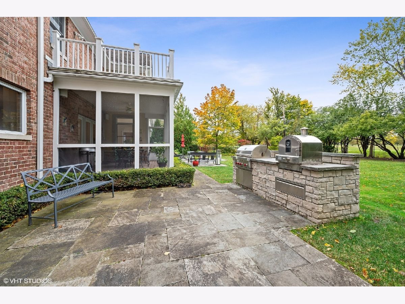
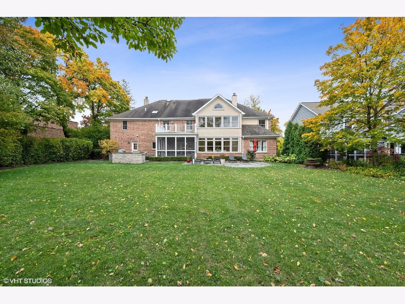
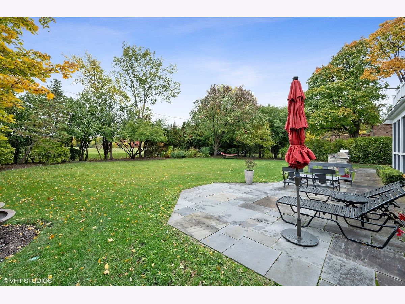
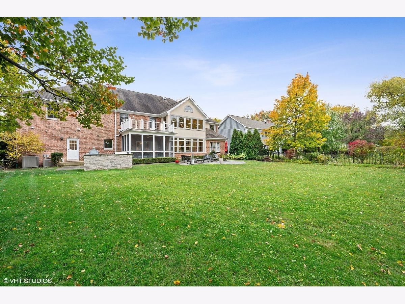
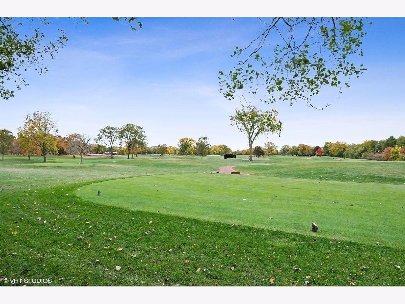
Room Specifics
Total Bedrooms: 7
Bedrooms Above Ground: 6
Bedrooms Below Ground: 1
Dimensions: —
Floor Type: —
Dimensions: —
Floor Type: —
Dimensions: —
Floor Type: —
Dimensions: —
Floor Type: —
Dimensions: —
Floor Type: —
Dimensions: —
Floor Type: —
Full Bathrooms: 7
Bathroom Amenities: Whirlpool,Separate Shower,Double Sink
Bathroom in Basement: 1
Rooms: —
Basement Description: —
Other Specifics
| 2 | |
| — | |
| — | |
| — | |
| — | |
| 160 X 97.5 | |
| Full,Pull Down Stair,Unfinished | |
| — | |
| — | |
| — | |
| Not in DB | |
| — | |
| — | |
| — | |
| — |
Tax History
| Year | Property Taxes |
|---|---|
| 2009 | $22,696 |
| 2023 | $30,499 |
Contact Agent
Nearby Similar Homes
Nearby Sold Comparables
Contact Agent
Listing Provided By
@properties Christie's International Real Estate


