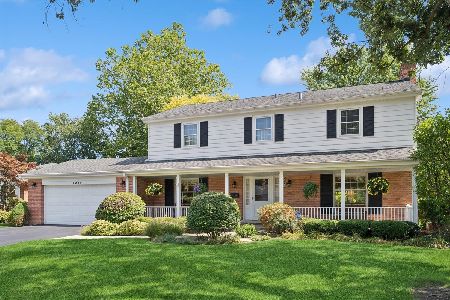925 Golfview Road, Glenview, Illinois 60025
$810,000
|
Sold
|
|
| Status: | Closed |
| Sqft: | 3,209 |
| Cost/Sqft: | $265 |
| Beds: | 4 |
| Baths: | 5 |
| Year Built: | 1952 |
| Property Taxes: | $15,713 |
| Days On Market: | 2959 |
| Lot Size: | 0,28 |
Description
Lovely East Glenview Colonial surrounded by Million Dollar plus homes. Large first floor addition in 2007. Grand family room with Rock fireplace and vaulted ceilings enjoys access to sreened in porch and paver patio. Cooks kitchen with butcher block island, wall pantry and separate breakfast room. His and Her main floor offices! Formal dining room/living room with pretty gas fireplace. 2 Upper level master suites. One with fabulous walk in closet and both with updated full baths. 2 Additional spacious bedrooms with ample closet space and a full hall bath round out upper level. Basement Rec Room with built in wine storage, wet bar and entertainment center. Separate laundry area, utility area and workshop complete basement level. Pretty corner lot with lush back yard and attached storage area for all your gardening/patio items. Never have to paint cement board and brick allow future years of enjoyment. Welcome to your forever home!
Property Specifics
| Single Family | |
| — | |
| Colonial | |
| 1952 | |
| Partial | |
| — | |
| No | |
| 0.28 |
| Cook | |
| — | |
| 0 / Not Applicable | |
| None | |
| Lake Michigan,Public | |
| Public Sewer | |
| 09825253 | |
| 04363060720000 |
Nearby Schools
| NAME: | DISTRICT: | DISTANCE: | |
|---|---|---|---|
|
Grade School
Lyon Elementary School |
34 | — | |
|
Middle School
Springman Middle School |
34 | Not in DB | |
|
High School
Glenbrook South High School |
225 | Not in DB | |
|
Alternate Elementary School
Pleasant Ridge Elementary School |
— | Not in DB | |
Property History
| DATE: | EVENT: | PRICE: | SOURCE: |
|---|---|---|---|
| 16 Apr, 2018 | Sold | $810,000 | MRED MLS |
| 6 Feb, 2018 | Under contract | $849,000 | MRED MLS |
| 3 Jan, 2018 | Listed for sale | $849,000 | MRED MLS |
Room Specifics
Total Bedrooms: 4
Bedrooms Above Ground: 4
Bedrooms Below Ground: 0
Dimensions: —
Floor Type: Hardwood
Dimensions: —
Floor Type: Hardwood
Dimensions: —
Floor Type: Hardwood
Full Bathrooms: 5
Bathroom Amenities: Separate Shower,Double Sink
Bathroom in Basement: 0
Rooms: Eating Area,Den,Office,Recreation Room,Workshop,Foyer,Mud Room,Utility Room-Lower Level,Walk In Closet,Screened Porch
Basement Description: Partially Finished
Other Specifics
| 2 | |
| Concrete Perimeter | |
| Asphalt | |
| Porch Screened, Brick Paver Patio | |
| Corner Lot | |
| 160 X 76 | |
| Full | |
| Full | |
| Vaulted/Cathedral Ceilings, Bar-Wet, Hardwood Floors | |
| Double Oven, Dishwasher, Refrigerator, Washer, Dryer, Cooktop, Range Hood | |
| Not in DB | |
| Sidewalks, Street Paved | |
| — | |
| — | |
| Wood Burning, Attached Fireplace Doors/Screen, Gas Log, Gas Starter |
Tax History
| Year | Property Taxes |
|---|---|
| 2018 | $15,713 |
Contact Agent
Nearby Similar Homes
Nearby Sold Comparables
Contact Agent
Listing Provided By
@properties










