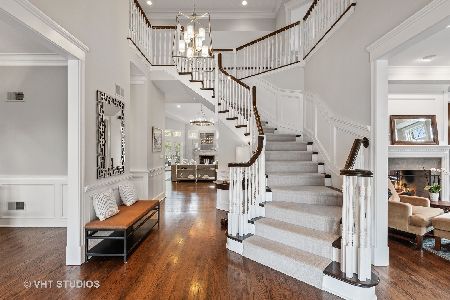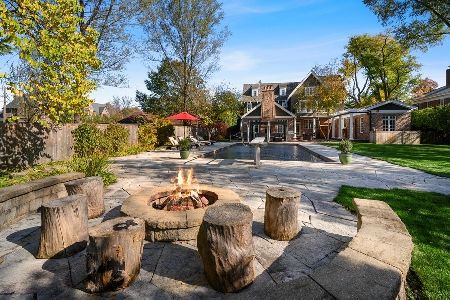932 Pine Tree Lane, Winnetka, Illinois 60093
$2,180,000
|
Sold
|
|
| Status: | Closed |
| Sqft: | 8,800 |
| Cost/Sqft: | $266 |
| Beds: | 6 |
| Baths: | 9 |
| Year Built: | 2003 |
| Property Taxes: | $43,341 |
| Days On Market: | 2536 |
| Lot Size: | 0,43 |
Description
Incredible opportunity as this gracious, newer construction 7bed custom home hits all marks! Beautifully appointed throughout all 4 levels of living w/a continuous manicured yard that wraps around the house making it a true indoor to outdoor oasis. Light-filled, open flr plan w/grand entrance, wide hallways & soaring ceilings w/ideal flow offers both elegantly scaled rms w/finely custom crafted millwork & paneling. Oversized Chef's kitchen w/professional S/S and mega island opens to brkfast area & sunrm. French drs open out to the lush backyard & expansive bluestone patio. Strong 2nd floor w/incredible bedrm space so everyone has their own quarters w/2nd staircase.Tranquil master suite w/spa stone bath, sitting area/rm & 2 walk-in closets. Bonus 3rd floor ideal for 2nd office, studio.Fully loaded LL lower level w/recreation rm, guest suite, bar & exercise rm. Mudrm area off attached garage w/3 spaces. This house has lots going for it...quality woven throughout this classic family home!
Property Specifics
| Single Family | |
| — | |
| Georgian | |
| 2003 | |
| Full | |
| — | |
| No | |
| 0.43 |
| Cook | |
| — | |
| 0 / Not Applicable | |
| None | |
| Lake Michigan | |
| Public Sewer | |
| 10265731 | |
| 05181060260000 |
Nearby Schools
| NAME: | DISTRICT: | DISTANCE: | |
|---|---|---|---|
|
Grade School
Hubbard Woods Elementary School |
36 | — | |
|
Middle School
Carleton W Washburne School |
36 | Not in DB | |
|
High School
New Trier Twp H.s. Northfield/wi |
203 | Not in DB | |
Property History
| DATE: | EVENT: | PRICE: | SOURCE: |
|---|---|---|---|
| 23 May, 2019 | Sold | $2,180,000 | MRED MLS |
| 3 Apr, 2019 | Under contract | $2,339,900 | MRED MLS |
| 6 Feb, 2019 | Listed for sale | $2,339,900 | MRED MLS |
Room Specifics
Total Bedrooms: 7
Bedrooms Above Ground: 6
Bedrooms Below Ground: 1
Dimensions: —
Floor Type: Carpet
Dimensions: —
Floor Type: Carpet
Dimensions: —
Floor Type: Carpet
Dimensions: —
Floor Type: —
Dimensions: —
Floor Type: —
Dimensions: —
Floor Type: —
Full Bathrooms: 9
Bathroom Amenities: Separate Shower,Double Sink,Soaking Tub
Bathroom in Basement: 1
Rooms: Bedroom 5,Bedroom 6,Bedroom 7,Foyer,Office,Sun Room,Mud Room,Sitting Room,Recreation Room,Exercise Room
Basement Description: Finished
Other Specifics
| 3 | |
| Concrete Perimeter | |
| Asphalt,Circular | |
| Balcony, Patio, Outdoor Grill | |
| Corner Lot,Cul-De-Sac,Nature Preserve Adjacent,Irregular Lot,Landscaped | |
| 150X195X155X80 | |
| Finished,Interior Stair | |
| Full | |
| Skylight(s), Bar-Wet, Hardwood Floors, Heated Floors, Second Floor Laundry, First Floor Full Bath | |
| Double Oven, Microwave, Dishwasher, High End Refrigerator, Freezer, Washer, Dryer, Disposal, Stainless Steel Appliance(s), Wine Refrigerator, Cooktop, Built-In Oven, Range Hood | |
| Not in DB | |
| Sidewalks, Street Lights, Street Paved | |
| — | |
| — | |
| Double Sided, Wood Burning, Gas Starter |
Tax History
| Year | Property Taxes |
|---|---|
| 2019 | $43,341 |
Contact Agent
Nearby Sold Comparables
Contact Agent
Listing Provided By
@properties







