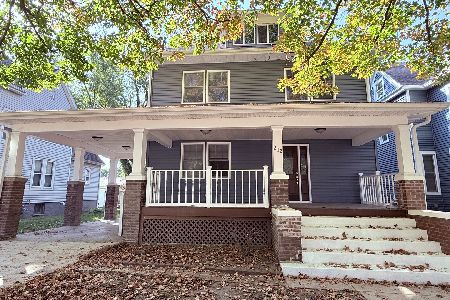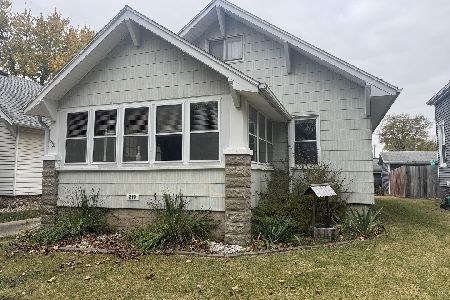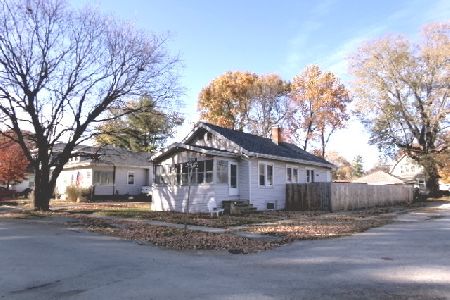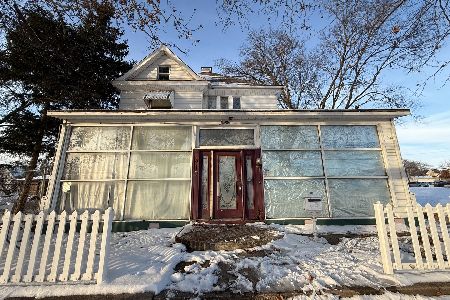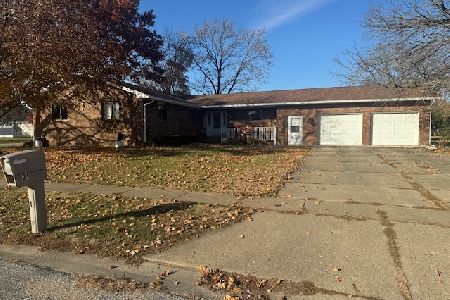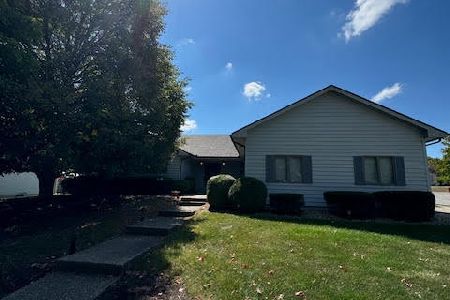910 Quincy Street, Clinton, Illinois 61727
$168,000
|
Sold
|
|
| Status: | Closed |
| Sqft: | 3,708 |
| Cost/Sqft: | $46 |
| Beds: | 4 |
| Baths: | 3 |
| Year Built: | 1973 |
| Property Taxes: | $3,391 |
| Days On Market: | 2458 |
| Lot Size: | 0,51 |
Description
Located right next to Rotary Park in Cedarside is this all brick raised ranch with 3 possible 4 bedrooms and 3 full baths. Updated kitched features granite countertops, new cabinets with pull out drawers and soft close doors. All stainless steel appliances stay. Large living/dining area equipped with a wood-burning fireplace. Upstairs family room/sun room overlooks the large backyard and coon creek. Two parcels come with this offering. Back parcel is 65x200 and sits in the flood plain. House and front parcel are not in flood plain. Master bedroom with 2 large closets and master bath featuring whirlpool tub. 2 more bedrooms on main floor with hallway, full bath. Lower level you will find another family room, full bath, laundry room, tankless water heater and possible 4th bedroom. Two garages and large concrete parking area perfect for kids to play. Large space for a garden and access to the creek. Patio area takes full advantage of the beautiful views!
Property Specifics
| Single Family | |
| — | |
| Walk-Out Ranch | |
| 1973 | |
| Walkout | |
| — | |
| No | |
| 0.51 |
| De Witt | |
| Not Applicable | |
| 0 / Not Applicable | |
| None | |
| Public | |
| Public Sewer | |
| 10318369 | |
| 0734454021 |
Nearby Schools
| NAME: | DISTRICT: | DISTANCE: | |
|---|---|---|---|
|
Grade School
Clinton Elementary School |
15 | — | |
|
Middle School
Clinton Junior High School |
15 | Not in DB | |
|
High School
Clinton High School |
15 | Not in DB | |
Property History
| DATE: | EVENT: | PRICE: | SOURCE: |
|---|---|---|---|
| 19 Jun, 2019 | Sold | $168,000 | MRED MLS |
| 2 Apr, 2019 | Under contract | $169,900 | MRED MLS |
| 22 Mar, 2019 | Listed for sale | $169,900 | MRED MLS |
Room Specifics
Total Bedrooms: 4
Bedrooms Above Ground: 4
Bedrooms Below Ground: 0
Dimensions: —
Floor Type: Carpet
Dimensions: —
Floor Type: Carpet
Dimensions: —
Floor Type: Carpet
Full Bathrooms: 3
Bathroom Amenities: Whirlpool
Bathroom in Basement: 1
Rooms: Family Room
Basement Description: Finished
Other Specifics
| 2 | |
| Block | |
| Concrete | |
| Stamped Concrete Patio | |
| Park Adjacent | |
| 65X340 | |
| Pull Down Stair | |
| Full | |
| Bar-Wet | |
| Range, Dishwasher, Refrigerator, Washer, Dryer, Stainless Steel Appliance(s), Water Purifier Owned, Water Softener Owned | |
| Not in DB | |
| — | |
| — | |
| — | |
| Wood Burning |
Tax History
| Year | Property Taxes |
|---|---|
| 2019 | $3,391 |
Contact Agent
Nearby Similar Homes
Nearby Sold Comparables
Contact Agent
Listing Provided By
Green Acres Real Estate

