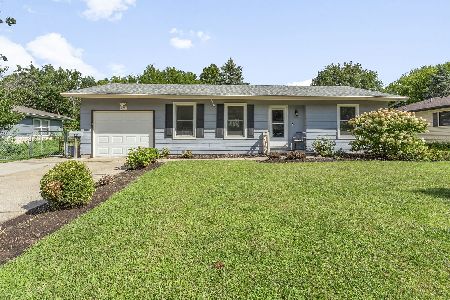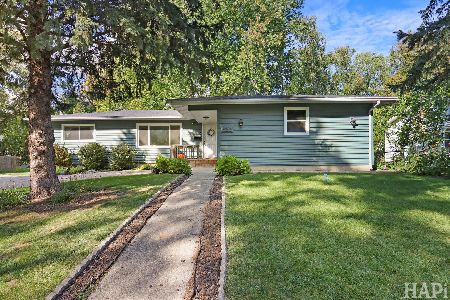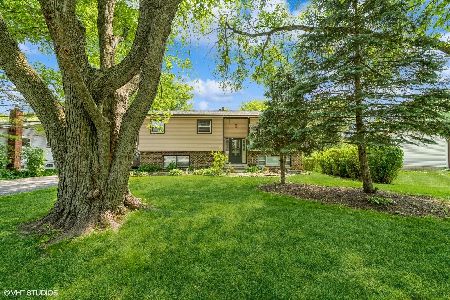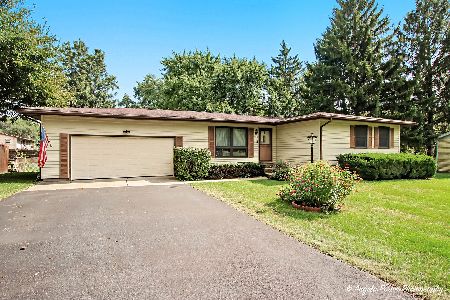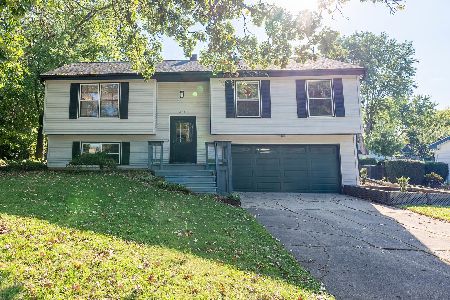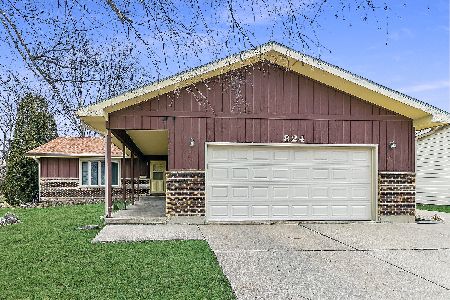910 Royal Drive, Mchenry, Illinois 60050
$156,000
|
Sold
|
|
| Status: | Closed |
| Sqft: | 1,232 |
| Cost/Sqft: | $130 |
| Beds: | 3 |
| Baths: | 2 |
| Year Built: | 1974 |
| Property Taxes: | $3,476 |
| Days On Market: | 2877 |
| Lot Size: | 0,22 |
Description
Simply the best, three bedrooms, one and a half bath plus 2 car attached garage Ranch style home. With window-wrapped living room featuring a gorgeous wood-burning fireplace, concrete counter breakfast bar, master suite fit for royalty, newer carpet throughout. The kitchen has newer appliances and plenty of cabinet space. Leaf guards on gutters, newer roof, flagstone fire pit, and a covered front porch! The fact is it's the best even though lesser homes are priced higher. Dream today!
Property Specifics
| Single Family | |
| — | |
| Ranch | |
| 1974 | |
| None | |
| — | |
| No | |
| 0.22 |
| Mc Henry | |
| — | |
| 0 / Not Applicable | |
| None | |
| Public | |
| Public Sewer | |
| 09820299 | |
| 0934130012 |
Property History
| DATE: | EVENT: | PRICE: | SOURCE: |
|---|---|---|---|
| 13 Mar, 2018 | Sold | $156,000 | MRED MLS |
| 4 Feb, 2018 | Under contract | $159,900 | MRED MLS |
| 20 Dec, 2017 | Listed for sale | $159,900 | MRED MLS |
Room Specifics
Total Bedrooms: 3
Bedrooms Above Ground: 3
Bedrooms Below Ground: 0
Dimensions: —
Floor Type: Carpet
Dimensions: —
Floor Type: Carpet
Full Bathrooms: 2
Bathroom Amenities: —
Bathroom in Basement: 0
Rooms: No additional rooms
Basement Description: Crawl
Other Specifics
| 2 | |
| Concrete Perimeter | |
| Concrete | |
| Patio, Porch | |
| Fenced Yard | |
| 140X79X140X64 | |
| — | |
| Half | |
| First Floor Bedroom, First Floor Laundry, First Floor Full Bath | |
| Range, Microwave, Dishwasher, Refrigerator, Washer, Dryer | |
| Not in DB | |
| — | |
| — | |
| — | |
| Wood Burning |
Tax History
| Year | Property Taxes |
|---|---|
| 2018 | $3,476 |
Contact Agent
Nearby Similar Homes
Nearby Sold Comparables
Contact Agent
Listing Provided By
Dream Real Estate, Inc.


