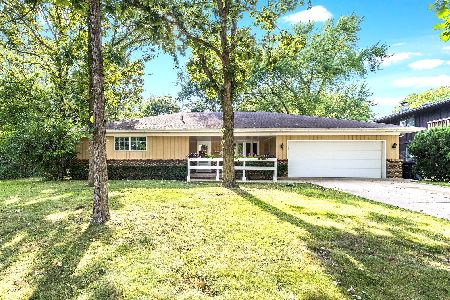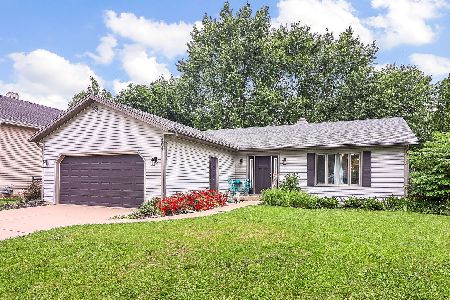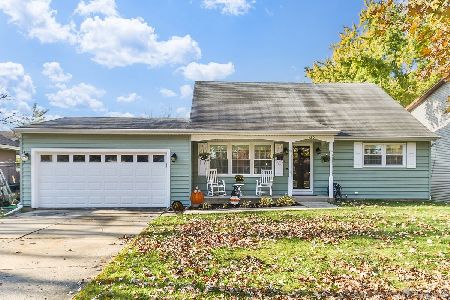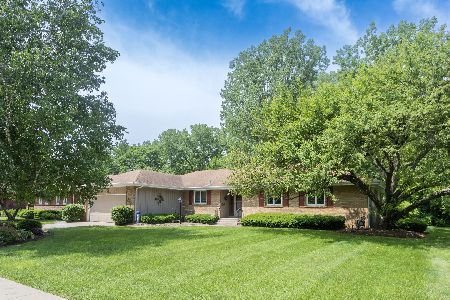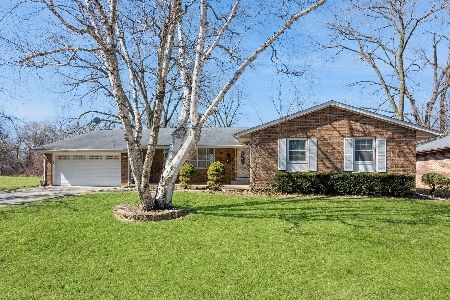910 Ruth Drive, Elgin, Illinois 60123
$286,000
|
Sold
|
|
| Status: | Closed |
| Sqft: | 2,448 |
| Cost/Sqft: | $122 |
| Beds: | 5 |
| Baths: | 4 |
| Year Built: | 1968 |
| Property Taxes: | $8,096 |
| Days On Market: | 1171 |
| Lot Size: | 0,00 |
Description
Need space? This solid custom built 2-Story house is in an established neighborhood within easy access to all major forms of transportation, shopping, and dining. Extra long concrete driveway, double door entry, spacious foyer, 5 bedrooms on the 2nd floor, 1st floor office/den with built-ins, spacious living rm, dining rm, large kitchen with eating area space and open to a large 1st floor family rm, screened porch, 3-1/2 bathrooms, full basement partially finished w recreation rm, 2 fireplaces, 2 washers, 2 dryers, central air, 2.1 car attached garage, fenced yard. Roof and leaf guard gutters 2020. Newer sump pump w back up. Newer radon mitigation system installed. House backs to Tyler Creek with forest preserve, ducks and wildlife, privacy and scenic. ADT Security system is rented. Security cameras, smile. Convenient Bus stop for Elgin Math and Science Academy too.
Property Specifics
| Single Family | |
| — | |
| — | |
| 1968 | |
| — | |
| — | |
| No | |
| — |
| Kane | |
| Eagle Heights | |
| — / Not Applicable | |
| — | |
| — | |
| — | |
| 11641664 | |
| 0609231020 |
Nearby Schools
| NAME: | DISTRICT: | DISTANCE: | |
|---|---|---|---|
|
Grade School
Creekside Elementary School |
46 | — | |
|
Middle School
Kimball Middle School |
46 | Not in DB | |
|
High School
Larkin High School |
46 | Not in DB | |
Property History
| DATE: | EVENT: | PRICE: | SOURCE: |
|---|---|---|---|
| 6 Aug, 2019 | Sold | $265,000 | MRED MLS |
| 8 Jun, 2019 | Under contract | $269,900 | MRED MLS |
| 23 May, 2019 | Listed for sale | $269,900 | MRED MLS |
| 5 Dec, 2022 | Sold | $286,000 | MRED MLS |
| 13 Nov, 2022 | Under contract | $298,700 | MRED MLS |
| — | Last price change | $298,800 | MRED MLS |
| 29 Sep, 2022 | Listed for sale | $325,000 | MRED MLS |

Room Specifics
Total Bedrooms: 5
Bedrooms Above Ground: 5
Bedrooms Below Ground: 0
Dimensions: —
Floor Type: —
Dimensions: —
Floor Type: —
Dimensions: —
Floor Type: —
Dimensions: —
Floor Type: —
Full Bathrooms: 4
Bathroom Amenities: —
Bathroom in Basement: 1
Rooms: —
Basement Description: Partially Finished
Other Specifics
| 2.1 | |
| — | |
| Concrete | |
| — | |
| — | |
| 80 X 147 | |
| — | |
| — | |
| — | |
| — | |
| Not in DB | |
| — | |
| — | |
| — | |
| — |
Tax History
| Year | Property Taxes |
|---|---|
| 2019 | $7,107 |
| 2022 | $8,096 |
Contact Agent
Nearby Similar Homes
Nearby Sold Comparables
Contact Agent
Listing Provided By
Premier Living Properties

