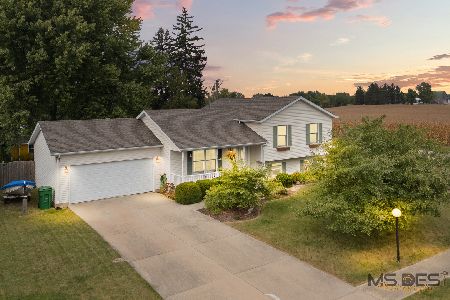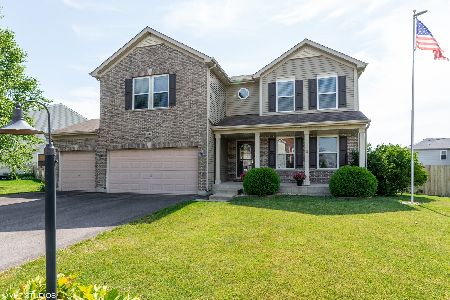910 Walnut Drive, Kirkland, Illinois 60146
$355,000
|
Sold
|
|
| Status: | Closed |
| Sqft: | 3,530 |
| Cost/Sqft: | $99 |
| Beds: | 4 |
| Baths: | 4 |
| Year Built: | 2005 |
| Property Taxes: | $8,947 |
| Days On Market: | 169 |
| Lot Size: | 0,28 |
Description
Welcome to this beautifully maintained, one-owner home offering over 3,500 square feet of finished living space in a thoughtfully designed layout perfect for everyday living and entertaining! Featuring 4 spacious bedrooms-each with its own walk-in closet-and 3.5 bathrooms, this home includes a large loft that could easily be converted into a 5th bedroom or home office. Upstairs, you'll find three full bathrooms, including a luxurious primary suite with a massive walk-in closet and a spa-like bath complete with his and her vanities and sinks. The heart of the home is a huge great room that includes space for both family and living room that continues into a formal dining room, ideal for gatherings. The kitchen has Corian countertops, a sleek undermount sink, 42" walnut cabinetry, and stainless steel appliances. Gleaming hardwood floors add warmth and elegance throughout the main level. Step outside to a 16' x 18' brick paver patio, perfect for relaxing or entertaining in the warmer months. The unfinished basement offers incredible potential-envision additional bedrooms, a home theater, gym, or playroom. A 2.5-car garage provides ample storage and parking, and the home has been lovingly maintained by its original owners. Don't miss this rare opportunity to own a spacious, move-in-ready home with room to grow-schedule your showing today! The home includes the following updated items: fridge (2023), dishwasher (2024), microwave (2025), washer/dryer (2022), water heater (2016), A/C (2023), furnace is original but has new heat exchanger (2015). The owner has kept up with regular maintenance throughout the home, and the exterior has been refreshed with newly painted shutters and a front door.
Property Specifics
| Single Family | |
| — | |
| — | |
| 2005 | |
| — | |
| — | |
| No | |
| 0.28 |
| — | |
| Country Meadows | |
| 0 / Not Applicable | |
| — | |
| — | |
| — | |
| 12368159 | |
| 0126424007 |
Nearby Schools
| NAME: | DISTRICT: | DISTANCE: | |
|---|---|---|---|
|
Grade School
Hiawatha Elementary School |
426 | — | |
|
Middle School
Hiawatha Jr And Sr High School |
426 | Not in DB | |
|
High School
Hiawatha Jr And Sr High School |
426 | Not in DB | |
Property History
| DATE: | EVENT: | PRICE: | SOURCE: |
|---|---|---|---|
| 7 Jul, 2025 | Sold | $355,000 | MRED MLS |
| 30 May, 2025 | Under contract | $349,900 | MRED MLS |
| 19 May, 2025 | Listed for sale | $349,900 | MRED MLS |
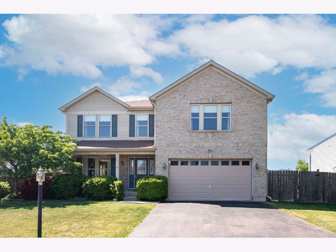
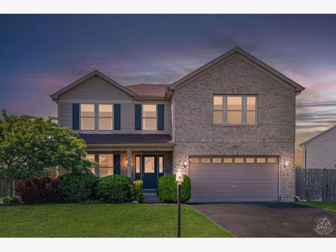
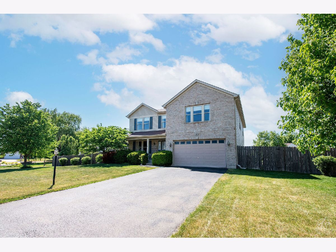
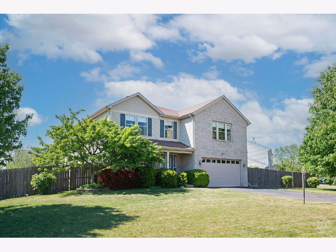
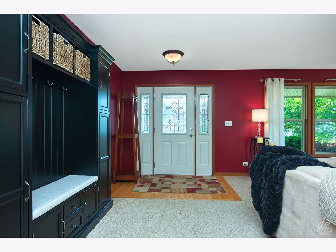
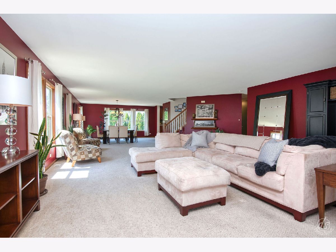
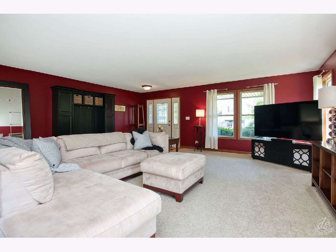
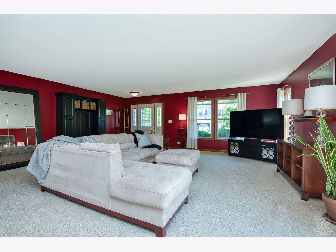
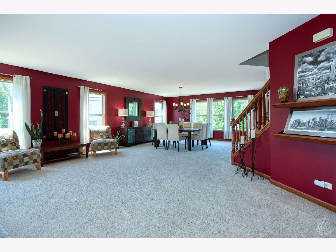
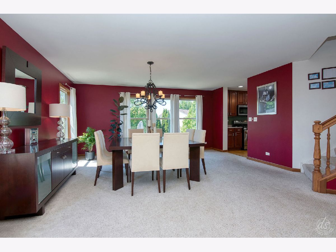
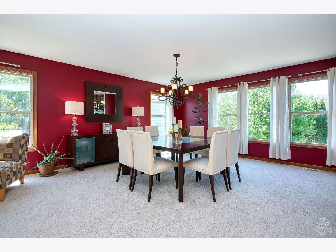
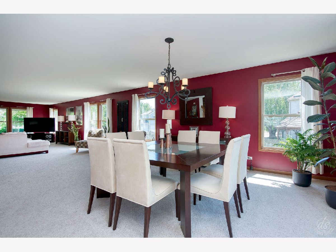
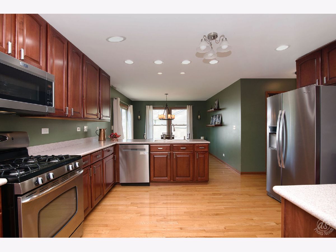
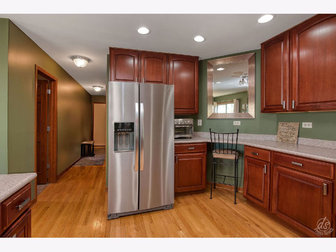
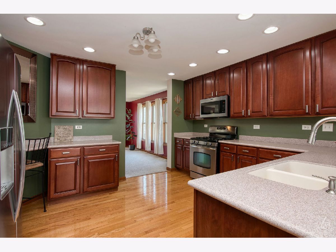
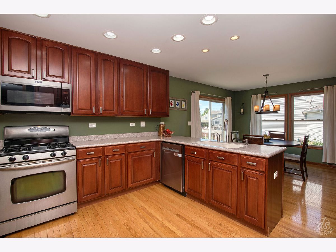
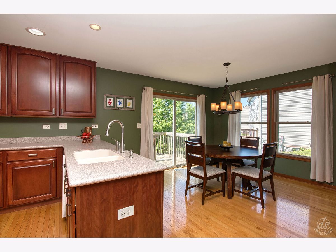
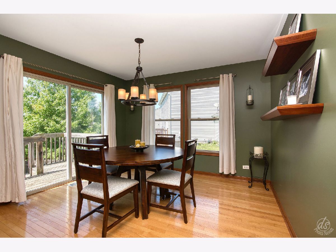
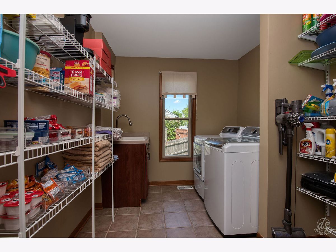
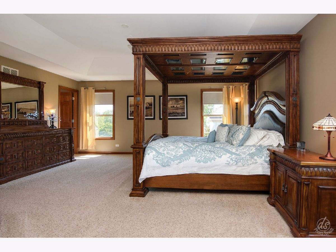
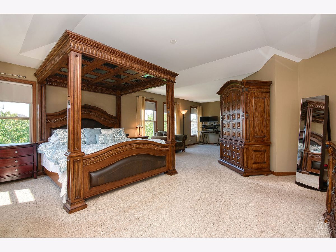
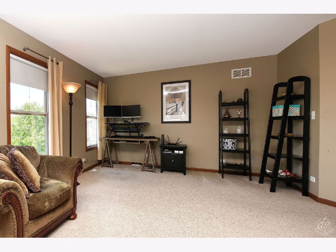
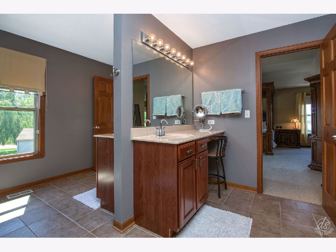
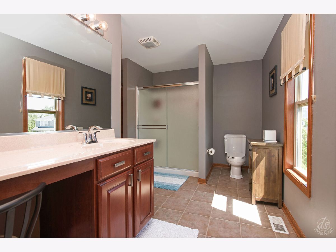
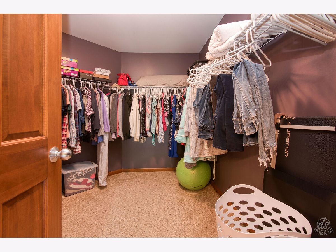
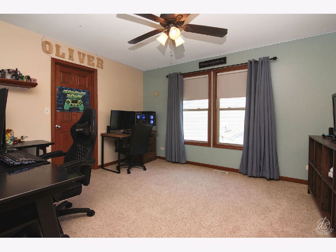
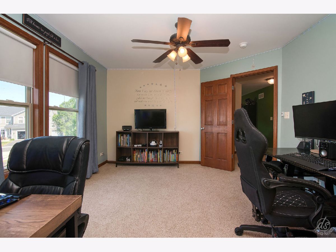
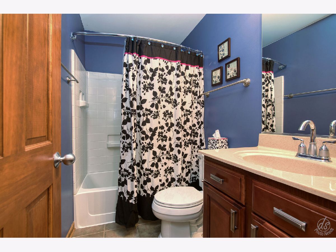
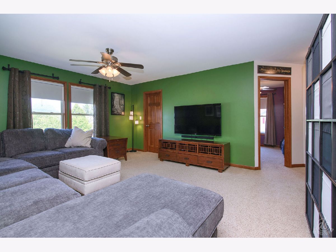
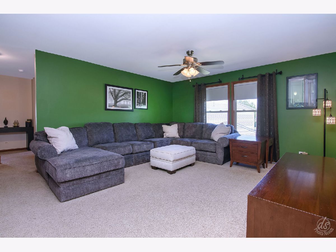
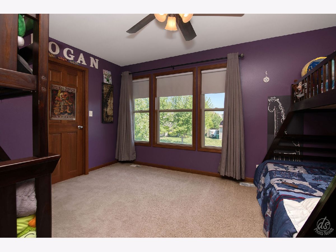
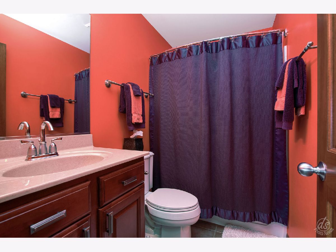
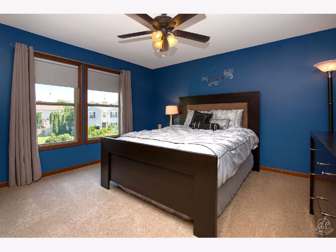
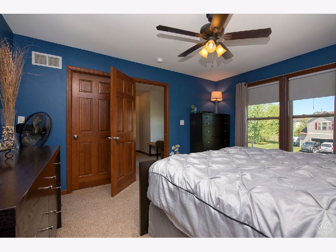
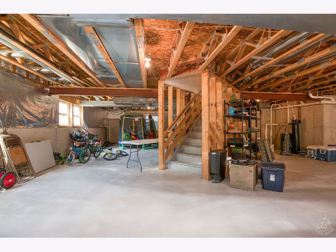
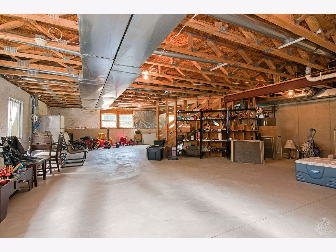
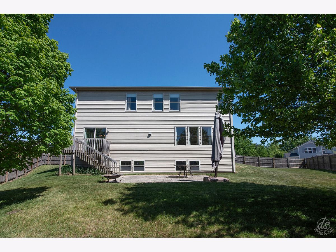
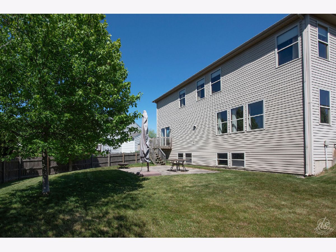
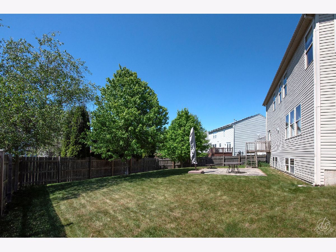
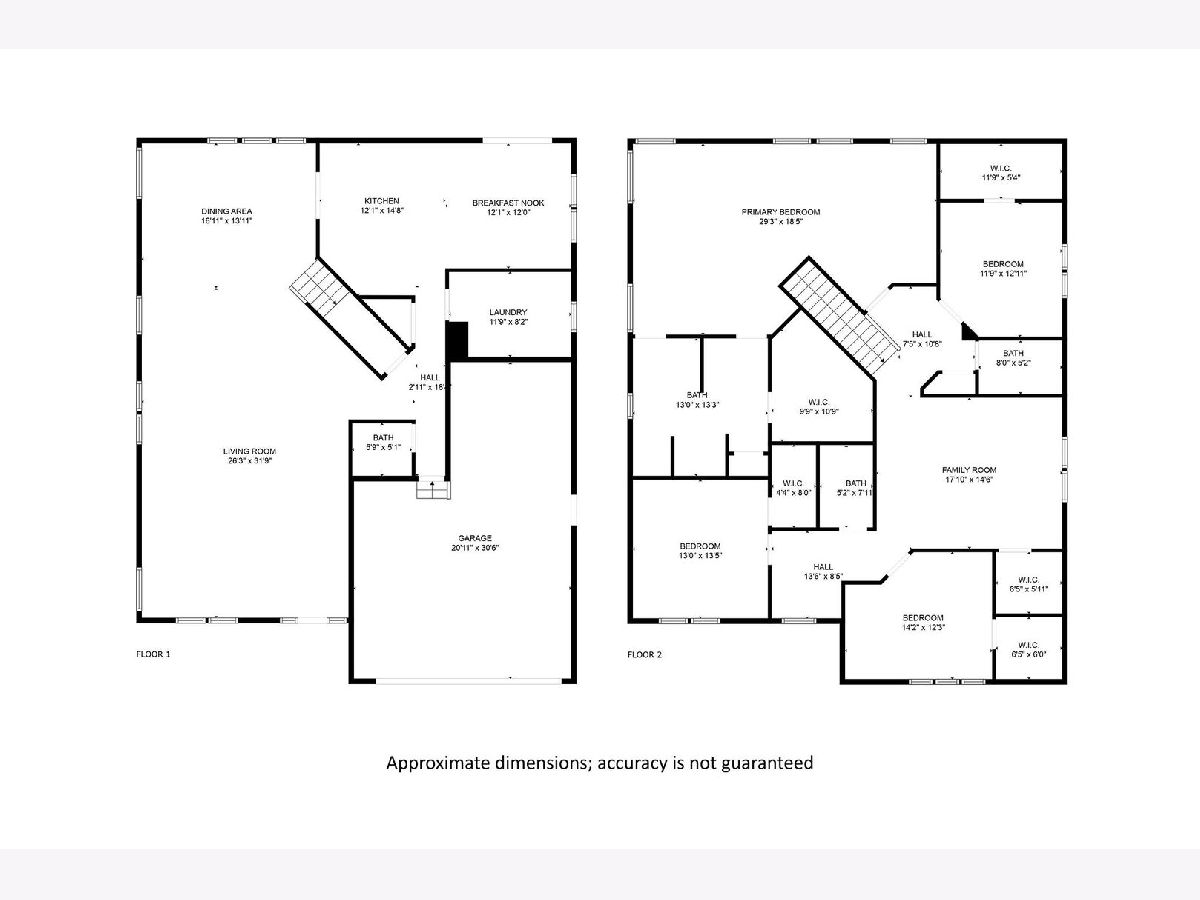
Room Specifics
Total Bedrooms: 4
Bedrooms Above Ground: 4
Bedrooms Below Ground: 0
Dimensions: —
Floor Type: —
Dimensions: —
Floor Type: —
Dimensions: —
Floor Type: —
Full Bathrooms: 4
Bathroom Amenities: Double Sink
Bathroom in Basement: 0
Rooms: —
Basement Description: —
Other Specifics
| 2.5 | |
| — | |
| — | |
| — | |
| — | |
| 125.60 X 32.40 X 115 X 42. | |
| — | |
| — | |
| — | |
| — | |
| Not in DB | |
| — | |
| — | |
| — | |
| — |
Tax History
| Year | Property Taxes |
|---|---|
| 2025 | $8,947 |
Contact Agent
Nearby Similar Homes
Nearby Sold Comparables
Contact Agent
Listing Provided By
Realty Executives Advance


