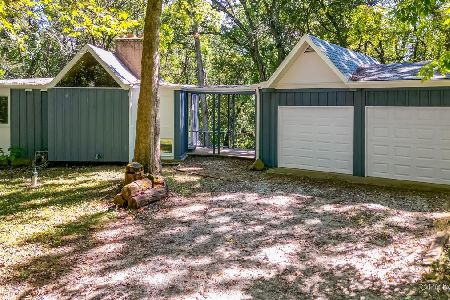910 Woodland Drive, Woodstock, Illinois 60098
$338,500
|
Sold
|
|
| Status: | Closed |
| Sqft: | 2,408 |
| Cost/Sqft: | $144 |
| Beds: | 4 |
| Baths: | 4 |
| Year Built: | 1971 |
| Property Taxes: | $8,482 |
| Days On Market: | 2842 |
| Lot Size: | 3,54 |
Description
Beautiful Country Estate in Bull Valley Estates with 3612 Sq. Ft. of Finished Space in this 4 Bedroom/3.1 Bathroom 2-Story with Walk-Out Basement * 3.54 Acres Allows a Pole Barn & Horses Yet within Minutes of Downtown * Formal Living Room & Formal Dining Room * Cozy Family Room with Fireplace & Attached Screened-In Porch * Large Eat-In Kitchen has an Island & a Nice Sized Eating Area * Romantic Master Bedroom has a Fireplace plus Patio Doors * 2nd., 3rd. & 4th. Bedrooms are Serviced by a Full Hall Bathroom * Walk-out Basement features Large Recreation Room with Another Fireplace & a Den with Sliding Glass Doors to the Wooded Outside * Privacy is No Problem Here with the Tall Trees * Professionally Landscaped * Large 2 Car Attached Garage & Shed
Property Specifics
| Single Family | |
| — | |
| Colonial | |
| 1971 | |
| Full,Walkout | |
| 2 STORY | |
| No | |
| 3.54 |
| Mc Henry | |
| Bull Valley Acres | |
| 250 / Annual | |
| Other | |
| Private Well | |
| Septic-Private | |
| 09876556 | |
| 1303476003 |
Nearby Schools
| NAME: | DISTRICT: | DISTANCE: | |
|---|---|---|---|
|
Grade School
Olson Elementary School |
200 | — | |
|
Middle School
Northwood Middle School |
200 | Not in DB | |
|
High School
Woodstock North High School |
200 | Not in DB | |
Property History
| DATE: | EVENT: | PRICE: | SOURCE: |
|---|---|---|---|
| 16 Aug, 2010 | Sold | $300,000 | MRED MLS |
| 18 Jun, 2010 | Under contract | $349,900 | MRED MLS |
| — | Last price change | $379,900 | MRED MLS |
| 14 Apr, 2009 | Listed for sale | $549,900 | MRED MLS |
| 1 May, 2018 | Sold | $338,500 | MRED MLS |
| 29 Mar, 2018 | Under contract | $345,900 | MRED MLS |
| 6 Mar, 2018 | Listed for sale | $345,900 | MRED MLS |
Room Specifics
Total Bedrooms: 4
Bedrooms Above Ground: 4
Bedrooms Below Ground: 0
Dimensions: —
Floor Type: Carpet
Dimensions: —
Floor Type: Carpet
Dimensions: —
Floor Type: Carpet
Full Bathrooms: 4
Bathroom Amenities: Separate Shower
Bathroom in Basement: 1
Rooms: Den,Recreation Room,Screened Porch,Foyer
Basement Description: Finished
Other Specifics
| 2 | |
| Concrete Perimeter | |
| Asphalt | |
| Balcony, Deck, Porch Screened | |
| Corner Lot,Wooded | |
| 500X441X140X264X331 | |
| Unfinished | |
| Full | |
| — | |
| Range, Microwave, Dishwasher, Refrigerator, Washer, Dryer, Trash Compactor | |
| Not in DB | |
| Street Paved | |
| — | |
| — | |
| Wood Burning, Attached Fireplace Doors/Screen, Gas Starter |
Tax History
| Year | Property Taxes |
|---|---|
| 2010 | $7,791 |
| 2018 | $8,482 |
Contact Agent
Nearby Similar Homes
Nearby Sold Comparables
Contact Agent
Listing Provided By
RE/MAX Unlimited Northwest




