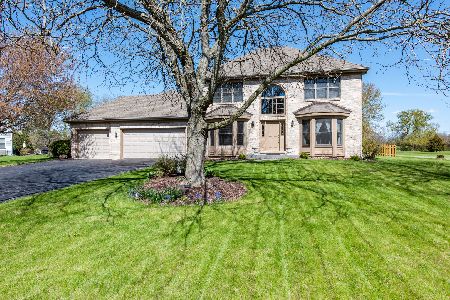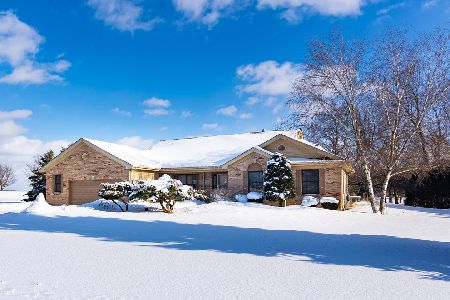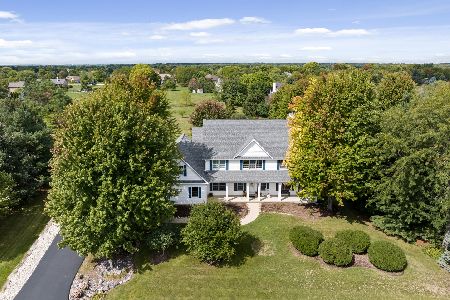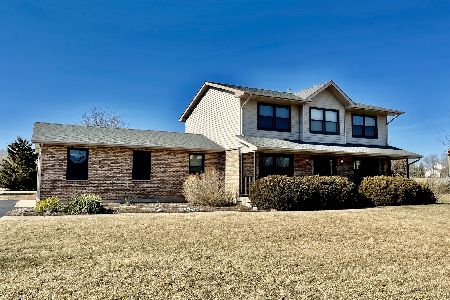9102 Bentley Lane, Spring Grove, Illinois 60081
$335,000
|
Sold
|
|
| Status: | Closed |
| Sqft: | 3,180 |
| Cost/Sqft: | $112 |
| Beds: | 4 |
| Baths: | 4 |
| Year Built: | 1999 |
| Property Taxes: | $8,569 |
| Days On Market: | 6501 |
| Lot Size: | 1,23 |
Description
3100+ sq ft, 4+ bedroom home is ready to move into. Huge master bedroom suite with Jaccuzi tub, family room w/ fireplace, finished basement, new carpeting, large mud/laundry room, large brick patio. bedrooms have large walk-in closets! three car garage. don't miss this one! Very motivated seller
Property Specifics
| Single Family | |
| — | |
| Colonial | |
| 1999 | |
| Full | |
| ASHLAND | |
| No | |
| 1.23 |
| Mc Henry | |
| Wilmot Farms | |
| 0 / Not Applicable | |
| None | |
| Private Well | |
| Septic-Private | |
| 06857072 | |
| 0520126001 |
Property History
| DATE: | EVENT: | PRICE: | SOURCE: |
|---|---|---|---|
| 15 Sep, 2008 | Sold | $335,000 | MRED MLS |
| 28 Aug, 2008 | Under contract | $354,900 | MRED MLS |
| — | Last price change | $364,900 | MRED MLS |
| 9 Apr, 2008 | Listed for sale | $389,900 | MRED MLS |
Room Specifics
Total Bedrooms: 4
Bedrooms Above Ground: 4
Bedrooms Below Ground: 0
Dimensions: —
Floor Type: Carpet
Dimensions: —
Floor Type: Carpet
Dimensions: —
Floor Type: Carpet
Full Bathrooms: 4
Bathroom Amenities: —
Bathroom in Basement: 1
Rooms: Eating Area,Loft
Basement Description: —
Other Specifics
| 3 | |
| Concrete Perimeter | |
| Asphalt | |
| — | |
| Forest Preserve Adjacent,Landscaped | |
| 326X163X345X92 | |
| — | |
| Yes | |
| — | |
| Range, Microwave, Dishwasher, Refrigerator | |
| Not in DB | |
| — | |
| — | |
| — | |
| — |
Tax History
| Year | Property Taxes |
|---|---|
| 2008 | $8,569 |
Contact Agent
Nearby Similar Homes
Nearby Sold Comparables
Contact Agent
Listing Provided By
TNT Realty, Inc.










