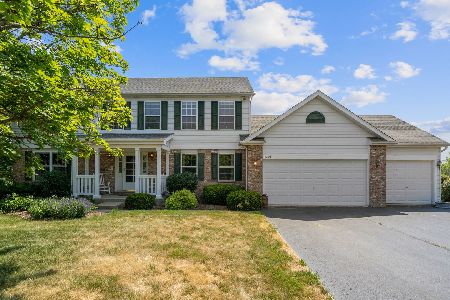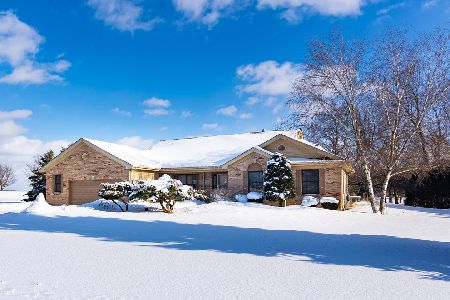9121 Bentley Lane, Spring Grove, Illinois 60081
$340,000
|
Sold
|
|
| Status: | Closed |
| Sqft: | 2,016 |
| Cost/Sqft: | $166 |
| Beds: | 4 |
| Baths: | 3 |
| Year Built: | 1998 |
| Property Taxes: | $7,506 |
| Days On Market: | 1438 |
| Lot Size: | 1,17 |
Description
Sold while in Private Listing Network. Will go live MLS after family has finished cleaning out belongings of estate, so please excuse the disarray. Don't miss your chance to live in this 4-5 bedroom, 2 story in desirable Wilmot Farms. Interior photos will be available after the home is emptied & cleaned. Traditional floorplan offers a great flow for entertaining & everyday living. Kitchen with SS appliances is open to family room complete with fireplace for cozy nights. Eating area has access to multi-level deck for outdoor enjoyment. Huge mud room with walk-in closet. Master bedroom has private bath with garden tub & separate shower. Walk-in closet with built-in organizer. Convenient 2nd floor laundry. Basement offers finished den, large bedroom, private office and abundance of workshop/storage space. Large outdoor shed for additional storage. Highly rated school district. Great price reflects the cosmetic updates needed to bring it to current tastes. Roof is approx. 5-8 years. Being sold 'AS-IS" due to estate.
Property Specifics
| Single Family | |
| — | |
| — | |
| 1998 | |
| — | |
| 2 STORY | |
| No | |
| 1.17 |
| Mc Henry | |
| Wilmot Farms | |
| 0 / Not Applicable | |
| — | |
| — | |
| — | |
| 11329118 | |
| 0517356011 |
Nearby Schools
| NAME: | DISTRICT: | DISTANCE: | |
|---|---|---|---|
|
High School
Richmond-burton Community High S |
157 | Not in DB | |
Property History
| DATE: | EVENT: | PRICE: | SOURCE: |
|---|---|---|---|
| 29 Apr, 2022 | Sold | $340,000 | MRED MLS |
| 18 Mar, 2022 | Under contract | $335,000 | MRED MLS |
| 18 Feb, 2022 | Listed for sale | $335,000 | MRED MLS |
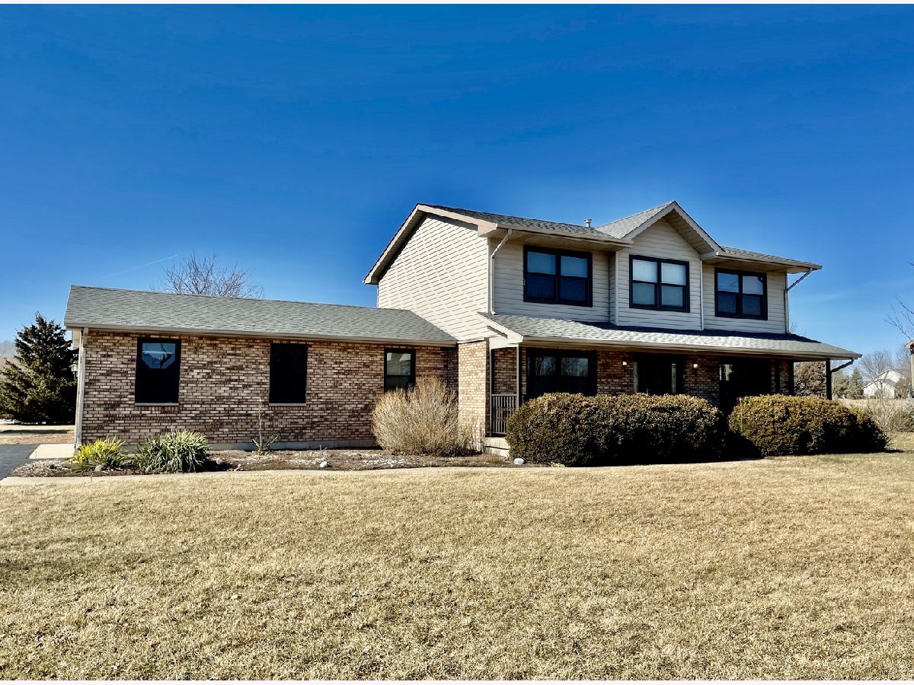
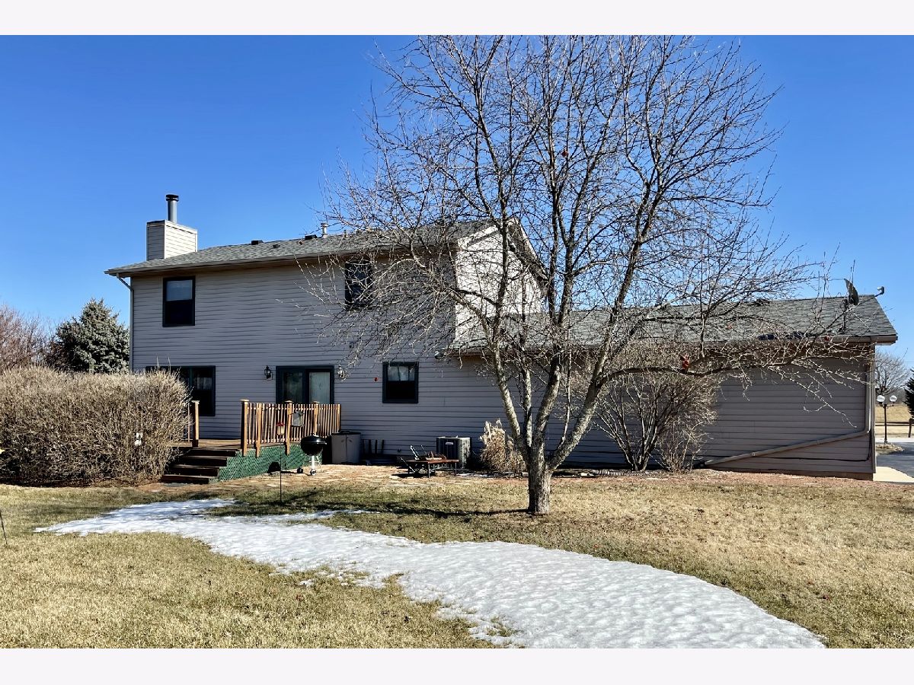
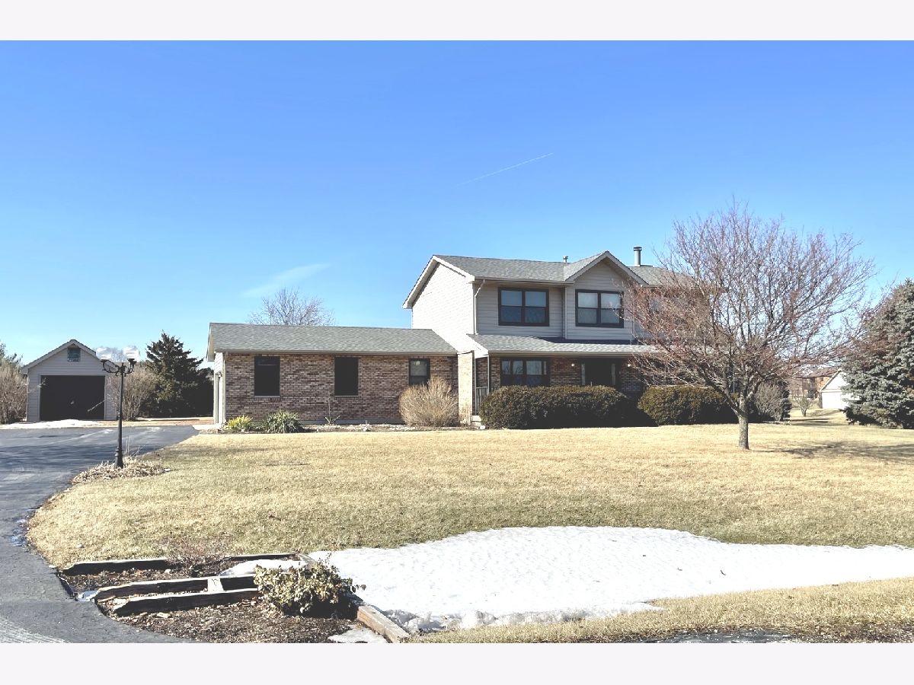
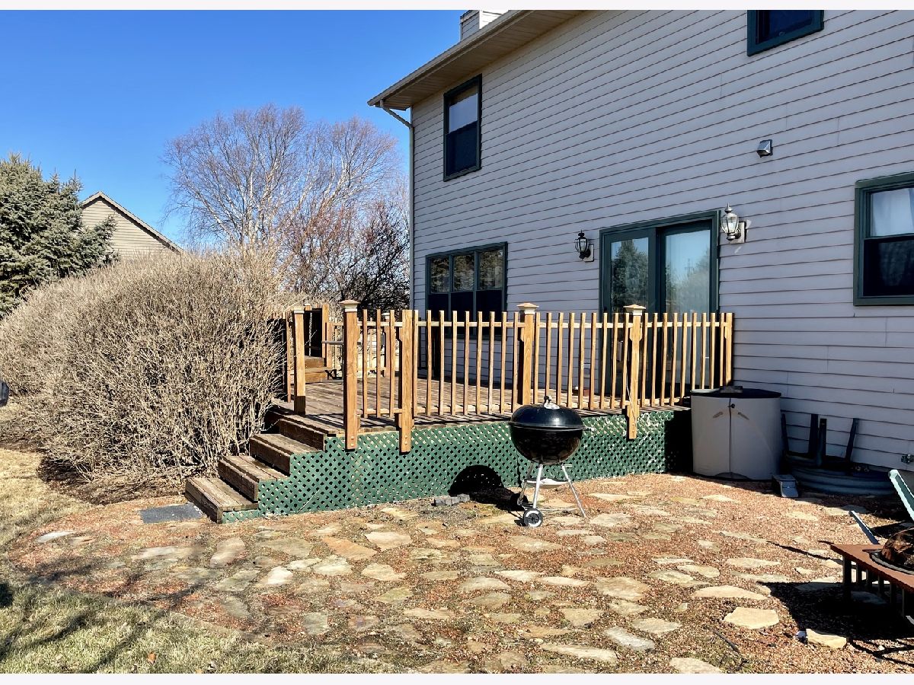
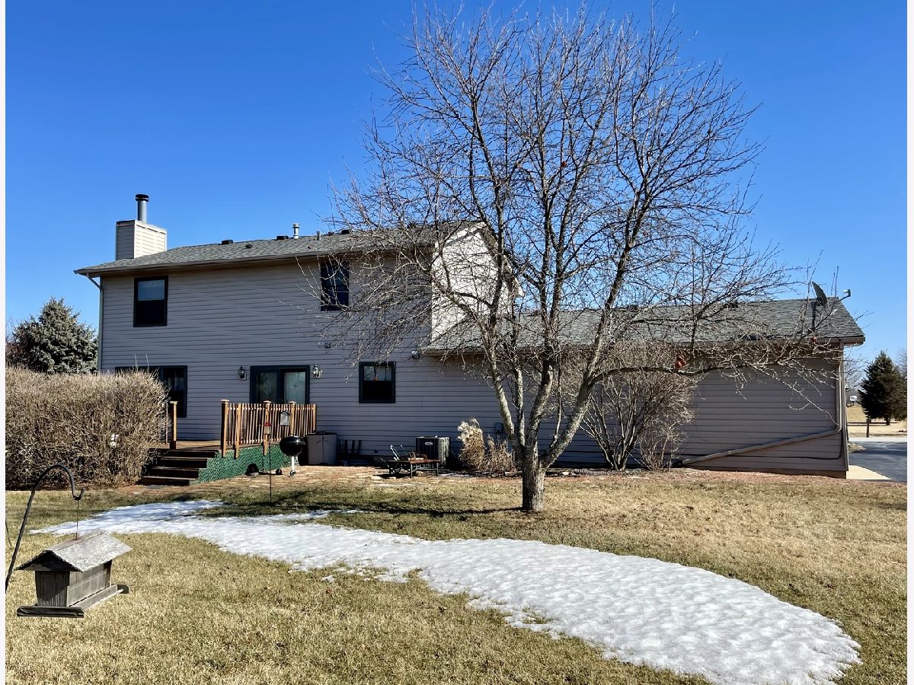
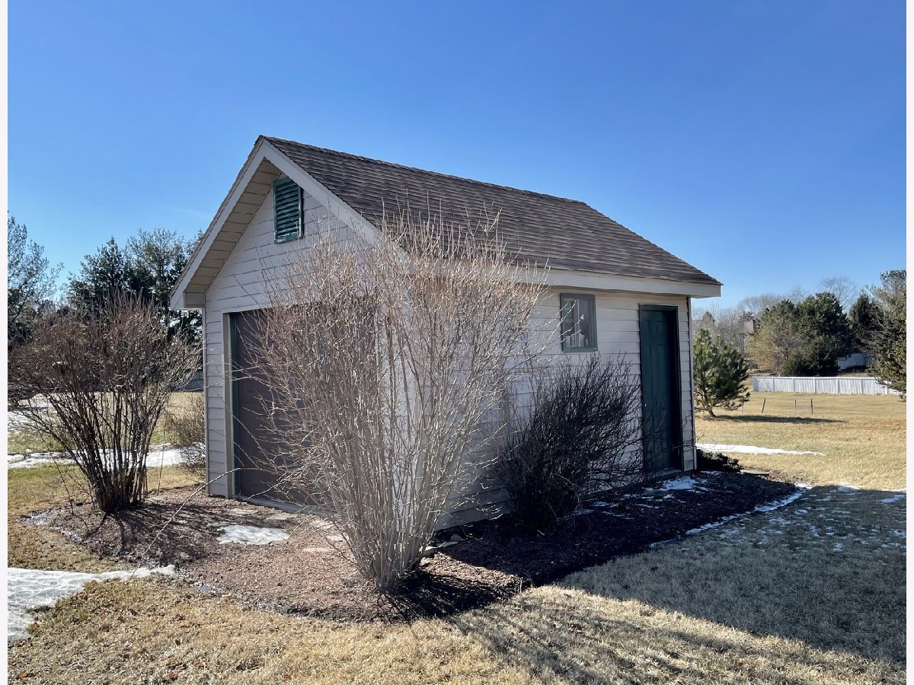
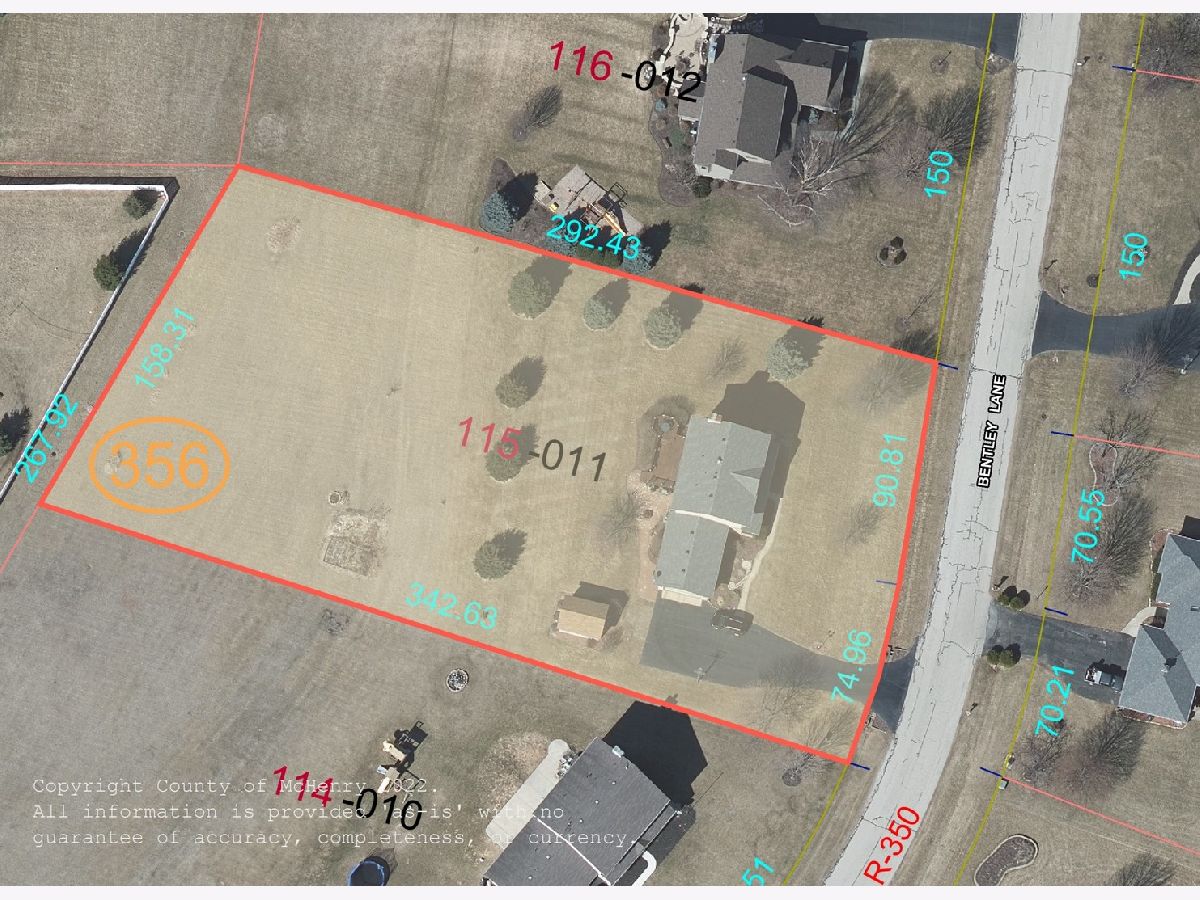
Room Specifics
Total Bedrooms: 5
Bedrooms Above Ground: 4
Bedrooms Below Ground: 1
Dimensions: —
Floor Type: —
Dimensions: —
Floor Type: —
Dimensions: —
Floor Type: —
Dimensions: —
Floor Type: —
Full Bathrooms: 3
Bathroom Amenities: Separate Shower,Garden Tub
Bathroom in Basement: 0
Rooms: —
Basement Description: Partially Finished
Other Specifics
| 2 | |
| — | |
| Asphalt | |
| — | |
| — | |
| 165 X 343 X 158 X 292 | |
| Unfinished | |
| — | |
| — | |
| — | |
| Not in DB | |
| — | |
| — | |
| — | |
| — |
Tax History
| Year | Property Taxes |
|---|---|
| 2022 | $7,506 |
Contact Agent
Nearby Similar Homes
Nearby Sold Comparables
Contact Agent
Listing Provided By
RE/MAX Advantage Realty



