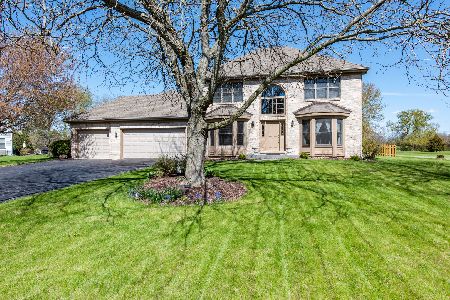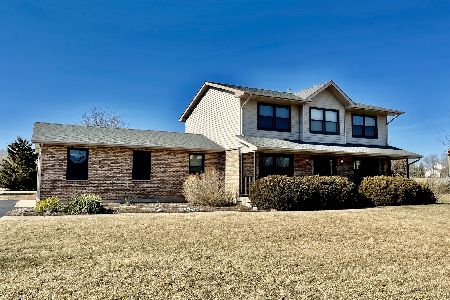9108 Bentley Lane, Spring Grove, Illinois 60081
$345,000
|
Sold
|
|
| Status: | Closed |
| Sqft: | 2,056 |
| Cost/Sqft: | $168 |
| Beds: | 3 |
| Baths: | 4 |
| Year Built: | 1995 |
| Property Taxes: | $7,603 |
| Days On Market: | 1808 |
| Lot Size: | 1,13 |
Description
Beautiful custom ranch on a serene acre lot! With a firepit and large deck overlooking the volleyball area, this home is perfect for outdoor entertainment. The kitchen has vaulted ceilings, a see-through fireplace, hardwood floors, and recently-updated granite counters, backsplash and stainless steel appliances. The family room shares the fireplace and has vaulted ceilings and skylights. In the bedroom suite there is a walk-in closet and bath with a whirlpool tub. Additional space in the full and recently remodeled basement includes two bedrooms and a full bath along with a large recreation room. For the car enthusiast, the garage has a 220 electrical line. Recent updates include refinished hardwood floors, carpet, newer roof. In 2020 the HVAC and both 40-gallon water heaters were replaced. Just a short walk to the nature trails at Chain-O-Lakes State Park.
Property Specifics
| Single Family | |
| — | |
| Ranch | |
| 1995 | |
| Full | |
| — | |
| No | |
| 1.13 |
| Mc Henry | |
| Wilmot Farms | |
| — / Not Applicable | |
| None | |
| Private Well | |
| Septic-Private | |
| 10974175 | |
| 0517379005 |
Nearby Schools
| NAME: | DISTRICT: | DISTANCE: | |
|---|---|---|---|
|
Grade School
Richmond Grade School |
2 | — | |
|
Middle School
Nippersink Middle School |
2 | Not in DB | |
|
High School
Richmond-burton Community High S |
157 | Not in DB | |
Property History
| DATE: | EVENT: | PRICE: | SOURCE: |
|---|---|---|---|
| 16 Apr, 2021 | Sold | $345,000 | MRED MLS |
| 16 Feb, 2021 | Under contract | $345,000 | MRED MLS |
| 13 Feb, 2021 | Listed for sale | $345,000 | MRED MLS |
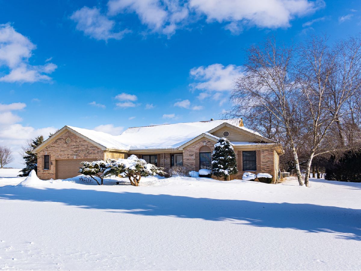
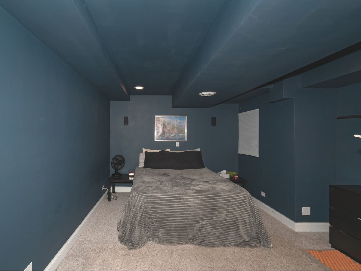
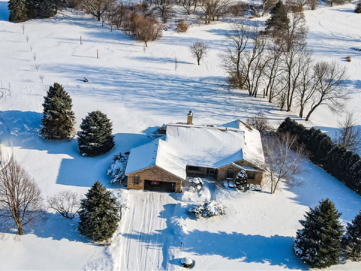
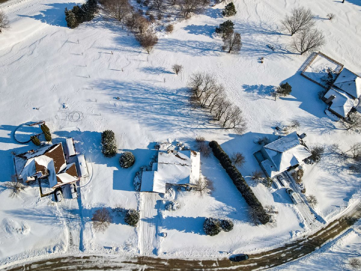
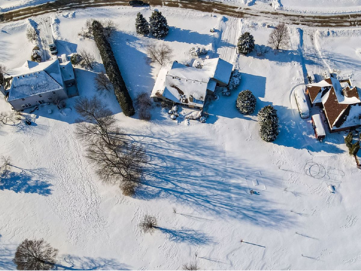
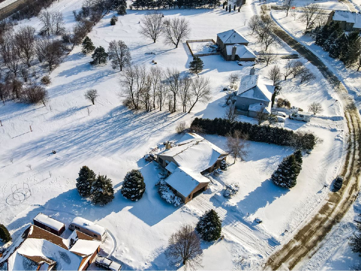
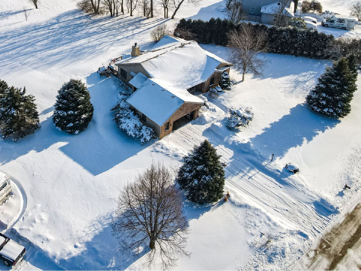
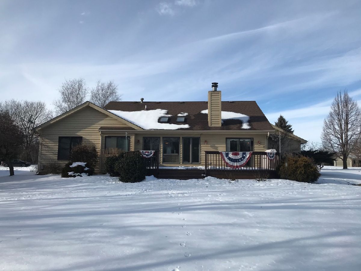
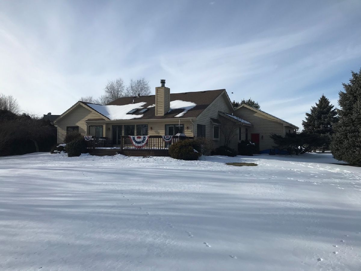
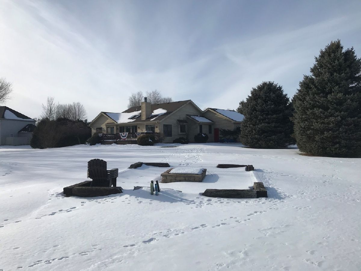
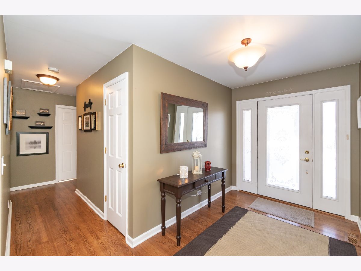
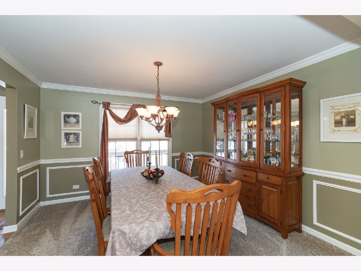
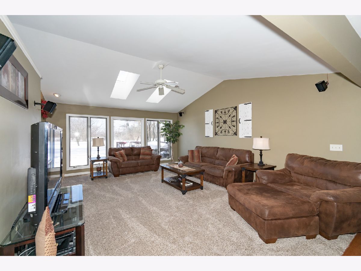
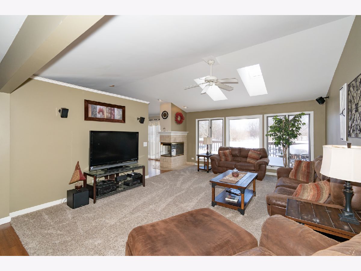
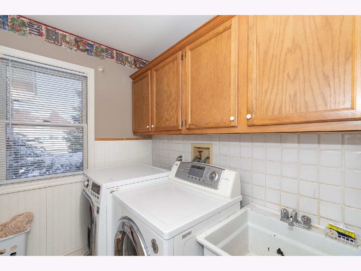
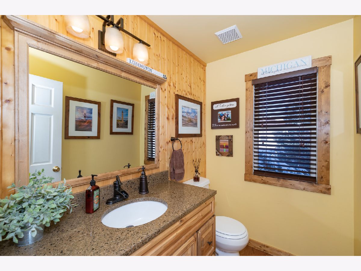
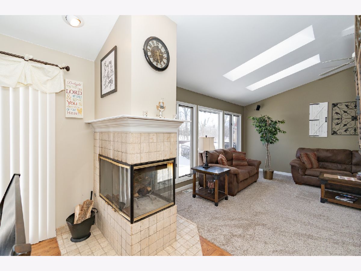
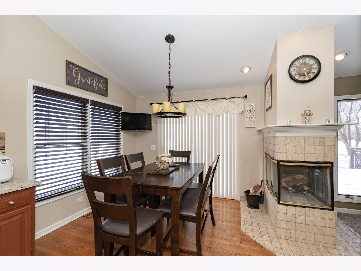
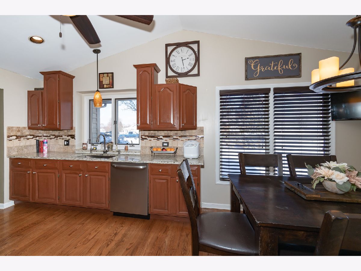
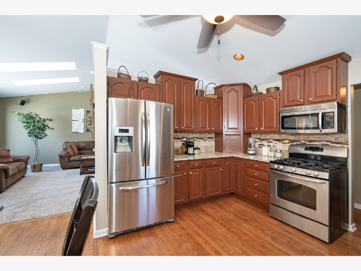
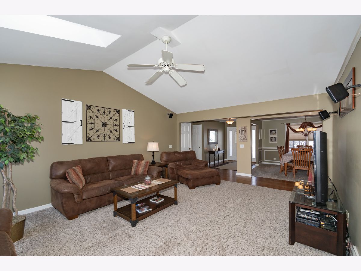
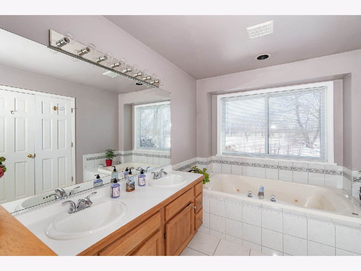
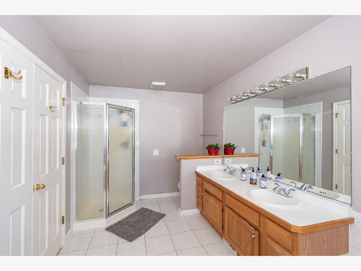
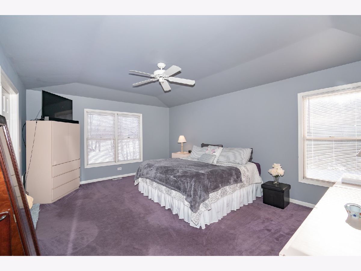
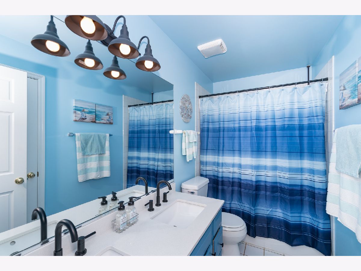
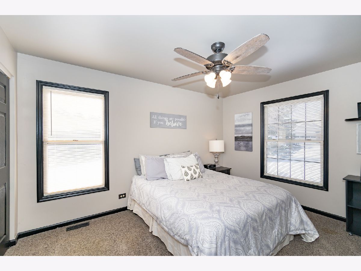
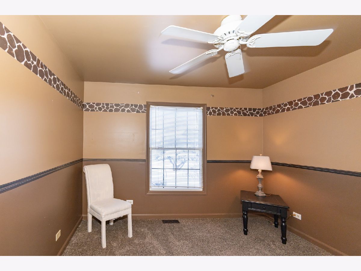
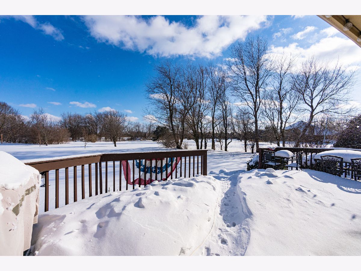
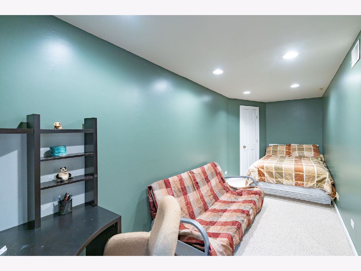
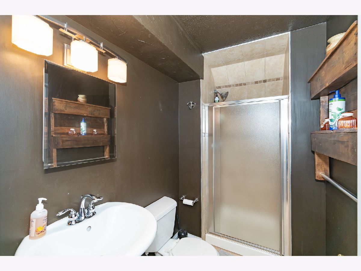
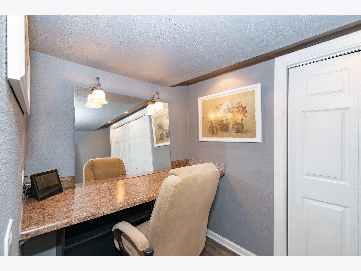
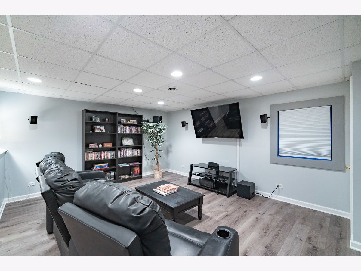
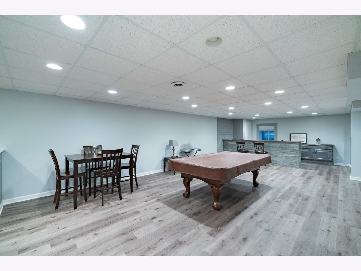
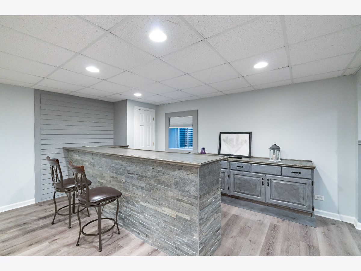
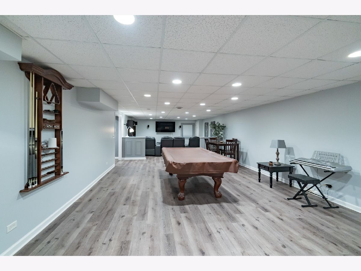
Room Specifics
Total Bedrooms: 5
Bedrooms Above Ground: 3
Bedrooms Below Ground: 2
Dimensions: —
Floor Type: Carpet
Dimensions: —
Floor Type: Carpet
Dimensions: —
Floor Type: —
Dimensions: —
Floor Type: —
Full Bathrooms: 4
Bathroom Amenities: Whirlpool,Separate Shower,Double Sink
Bathroom in Basement: 1
Rooms: Bedroom 5
Basement Description: Finished
Other Specifics
| 2.5 | |
| — | |
| Asphalt | |
| Deck, Fire Pit | |
| — | |
| 176X382X55X134X326 | |
| Unfinished | |
| Full | |
| Vaulted/Cathedral Ceilings, Skylight(s), Bar-Dry, Hardwood Floors, First Floor Laundry, Walk-In Closet(s), Some Carpeting, Some Wood Floors, Granite Counters, Separate Dining Room | |
| Range, Microwave, Dishwasher, Refrigerator, Washer, Dryer, Stainless Steel Appliance(s), Water Purifier, Water Purifier Owned, Water Softener, Water Softener Owned | |
| Not in DB | |
| — | |
| — | |
| — | |
| Double Sided |
Tax History
| Year | Property Taxes |
|---|---|
| 2021 | $7,603 |
Contact Agent
Nearby Similar Homes
Nearby Sold Comparables
Contact Agent
Listing Provided By
Dream Town Realty




