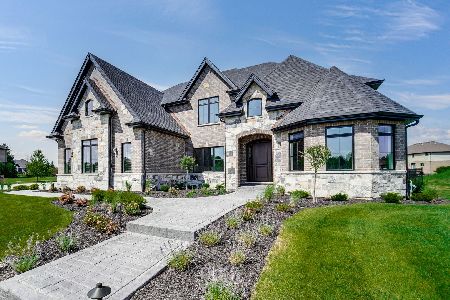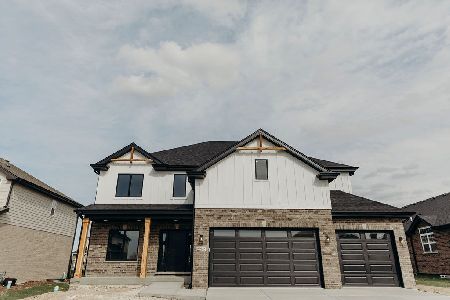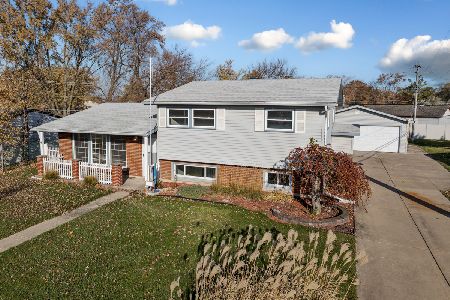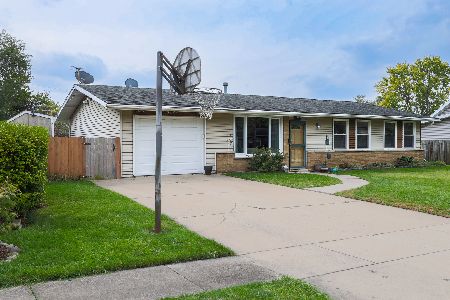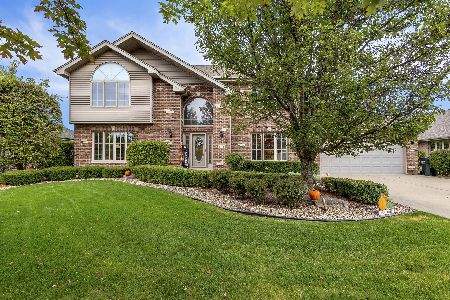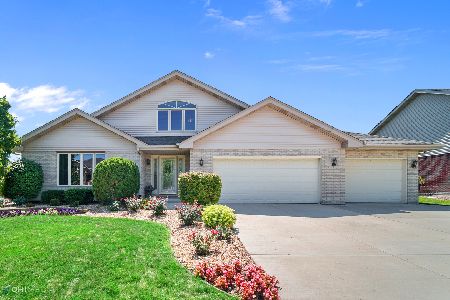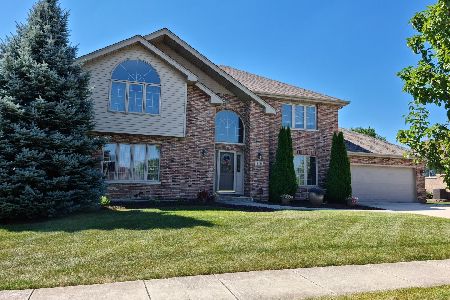9112 Glenshire Street, Tinley Park, Illinois 60487
$345,000
|
Sold
|
|
| Status: | Closed |
| Sqft: | 2,780 |
| Cost/Sqft: | $129 |
| Beds: | 4 |
| Baths: | 3 |
| Year Built: | 2005 |
| Property Taxes: | $9,226 |
| Days On Market: | 3570 |
| Lot Size: | 0,25 |
Description
This uniquely designed step ranch with spacious room and an abundance of natural light will delight. Boasting 2800 square feet of living space with an easy flow open floor plan which provides plenty of room for family living as well as many entertaining options. Formal living & dining room. The kitchen is easily the heart of the home and provides plenty of seating with the large breakfast bar. Adjacent open family room allows for easy interaction. Get away to the upper level private master with a luxury bath and loft. The unfinished 2000 SF lower level is ready to be finished for that bonus space you have always dreamt of. Step outside to your own personal retreat where you will find something to do for everyone: sit on the patio, take a swim in the pool, or just unwind in the hot tub. All this set in a family friendly neighborhood with excellent schools and community amenities.
Property Specifics
| Single Family | |
| — | |
| Step Ranch | |
| 2005 | |
| Full | |
| ASPEN II | |
| No | |
| 0.25 |
| Will | |
| Fairfield Glen | |
| 0 / Not Applicable | |
| None | |
| Lake Michigan | |
| Public Sewer | |
| 09193811 | |
| 1909104080310000 |
Nearby Schools
| NAME: | DISTRICT: | DISTANCE: | |
|---|---|---|---|
|
Grade School
Dr Julian Rogus School |
161 | — | |
|
Middle School
Walker Intermediate School |
161 | Not in DB | |
|
High School
Lincoln-way East High School |
210 | Not in DB | |
|
Alternate Elementary School
Summit Hill Junior High School |
— | Not in DB | |
Property History
| DATE: | EVENT: | PRICE: | SOURCE: |
|---|---|---|---|
| 11 Jul, 2016 | Sold | $345,000 | MRED MLS |
| 11 May, 2016 | Under contract | $359,900 | MRED MLS |
| 13 Apr, 2016 | Listed for sale | $359,900 | MRED MLS |
Room Specifics
Total Bedrooms: 4
Bedrooms Above Ground: 4
Bedrooms Below Ground: 0
Dimensions: —
Floor Type: Carpet
Dimensions: —
Floor Type: Carpet
Dimensions: —
Floor Type: Carpet
Full Bathrooms: 3
Bathroom Amenities: Separate Shower,Double Sink,Garden Tub
Bathroom in Basement: 0
Rooms: Loft
Basement Description: Unfinished,Bathroom Rough-In
Other Specifics
| 3 | |
| Concrete Perimeter | |
| Concrete | |
| Patio, Hot Tub, Above Ground Pool | |
| Fenced Yard,Landscaped | |
| 87X131X88X131 | |
| — | |
| Full | |
| Vaulted/Cathedral Ceilings, Skylight(s), Hardwood Floors, First Floor Laundry | |
| Range, Microwave, Dishwasher, Refrigerator, Washer, Dryer | |
| Not in DB | |
| Sidewalks, Street Lights, Street Paved | |
| — | |
| — | |
| — |
Tax History
| Year | Property Taxes |
|---|---|
| 2016 | $9,226 |
Contact Agent
Nearby Similar Homes
Nearby Sold Comparables
Contact Agent
Listing Provided By
Century 21 Affiliated

