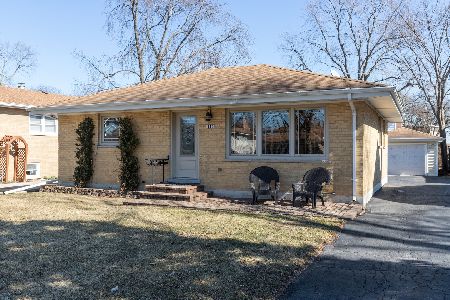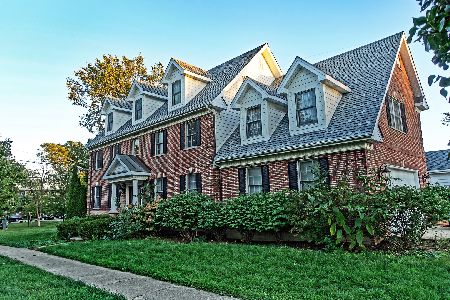911 7th Avenue, La Grange, Illinois 60525
$370,000
|
Sold
|
|
| Status: | Closed |
| Sqft: | 1,300 |
| Cost/Sqft: | $292 |
| Beds: | 2 |
| Baths: | 2 |
| Year Built: | 1969 |
| Property Taxes: | $3,728 |
| Days On Market: | 1229 |
| Lot Size: | 0,15 |
Description
Meticulously maintained, lovingly cared for, and now yours to enjoy for years to come. Originally built as a 3-bedroom, this solid brick ranch has so much to offer. The converted dining room can be changed back to a third bedroom. Huge front coat closet. Sun-drenched living room with a beautiful bay window. Spacious oak cabinet kitchen offers generous table space and 2 additional bay windows. Both bedrooms offer double door closets and custom Roman shades. 2 remodeled baths on the main level. One boasts a Hansgrohe faucet, a tankless Toto toilet with wall mount flush, and a sleek frameless glass shower door. Additional storage in the hallway closets. Enjoy the family room in the basement with a gas-start wood burning fireplace. Check out the office/craft room/endless possibility room with built-in cabinets and countertops. Quality replacement windows throughout. Furnace and central air approx. 2015. Hot water tank installed 2018. Tear-off roof-2014 with a transferrable warranty. Never worry about a power outage, as the home is equipped with a Generac whole house generator. The park-like yard has lovely landscaping and an aggregate stone patio for relaxing, grilling, and entertaining. Concrete side drive to an oversized 2.5-car garage. Sought-after school districts 105 & 204. Only a 2-block walk to Seventh Ave. School. What more could you ask for? See it today!
Property Specifics
| Single Family | |
| — | |
| — | |
| 1969 | |
| — | |
| — | |
| No | |
| 0.15 |
| Cook | |
| — | |
| 0 / Not Applicable | |
| — | |
| — | |
| — | |
| 11628947 | |
| 18094020080000 |
Nearby Schools
| NAME: | DISTRICT: | DISTANCE: | |
|---|---|---|---|
|
Grade School
Seventh Ave Elementary School |
105 | — | |
|
Middle School
Wm F Gurrie Middle School |
105 | Not in DB | |
|
High School
Lyons Twp High School |
204 | Not in DB | |
Property History
| DATE: | EVENT: | PRICE: | SOURCE: |
|---|---|---|---|
| 8 Nov, 2022 | Sold | $370,000 | MRED MLS |
| 13 Oct, 2022 | Under contract | $379,900 | MRED MLS |
| 14 Sep, 2022 | Listed for sale | $379,900 | MRED MLS |
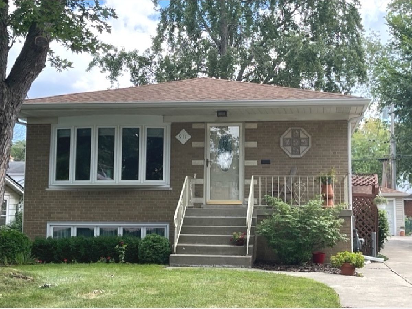
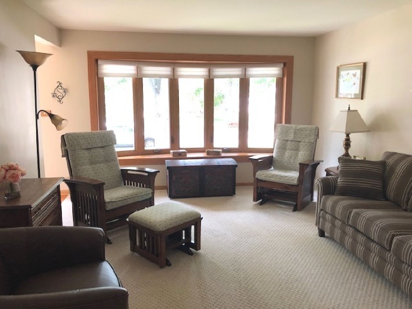
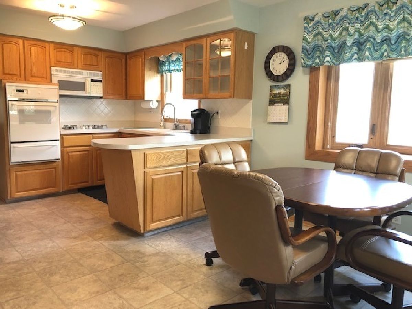
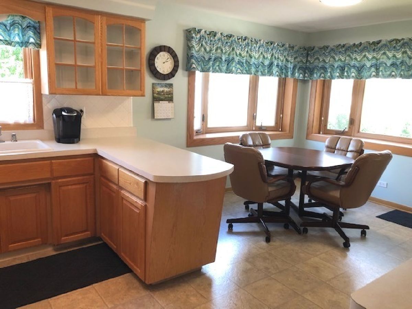
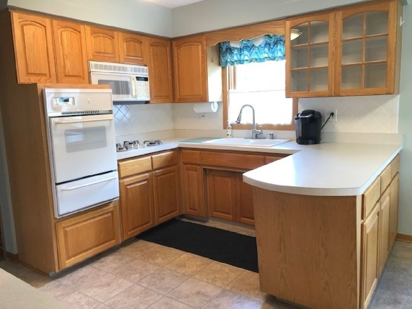
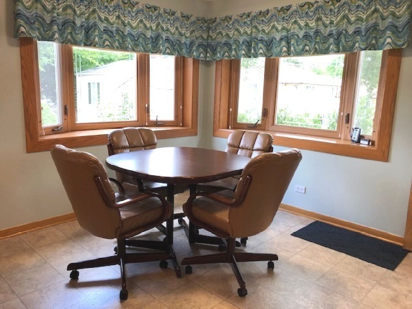
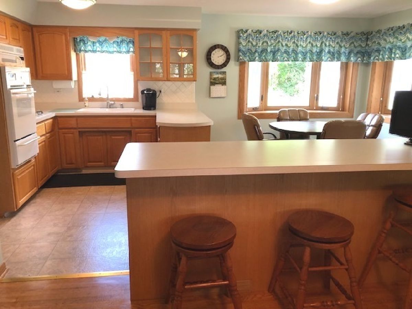
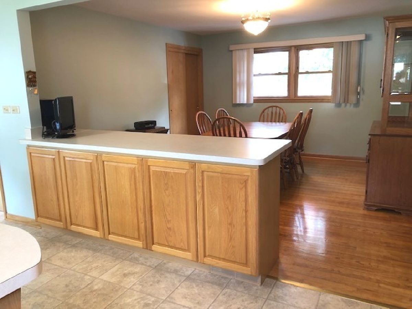
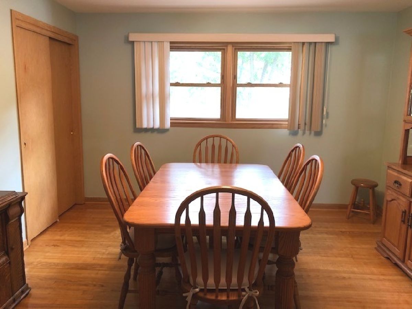
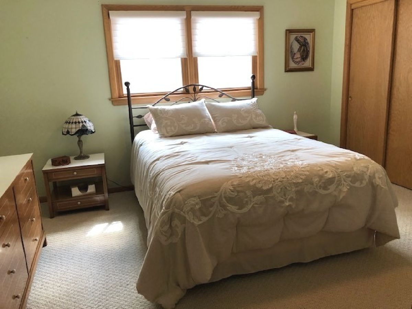
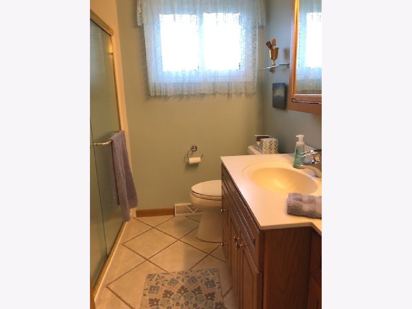
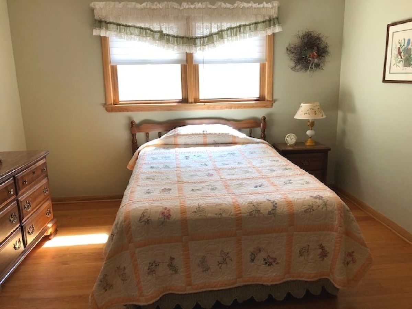
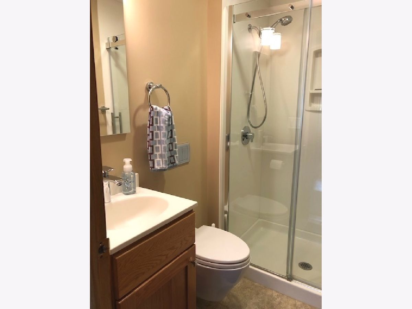
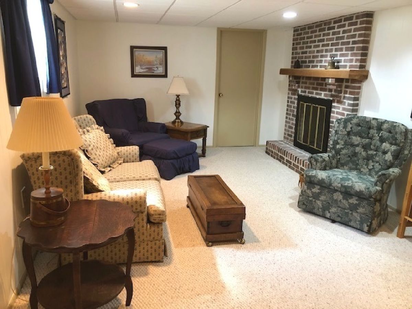
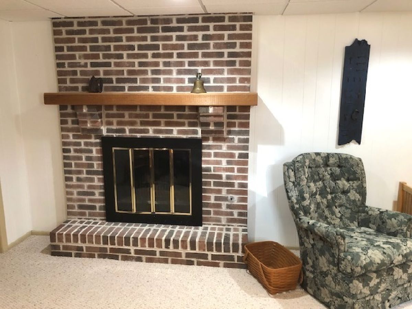
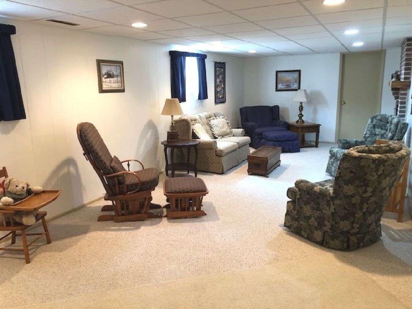
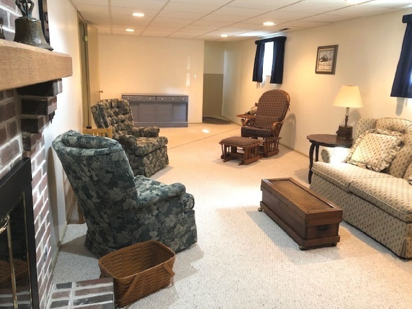
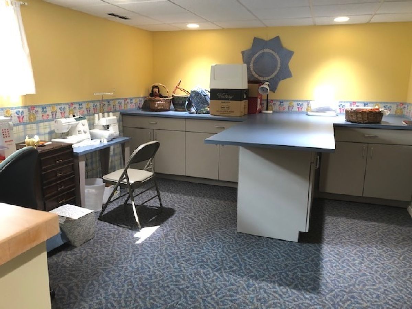
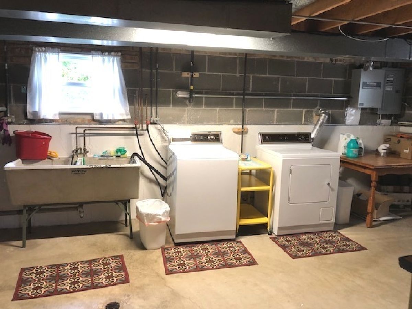
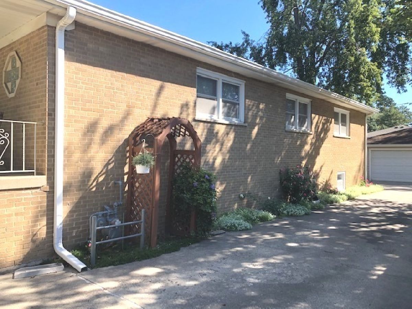
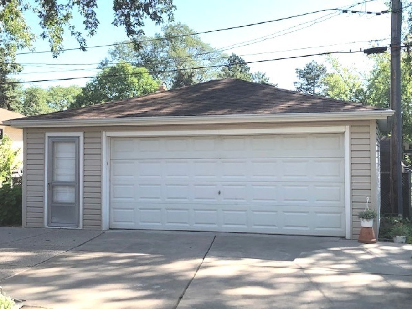
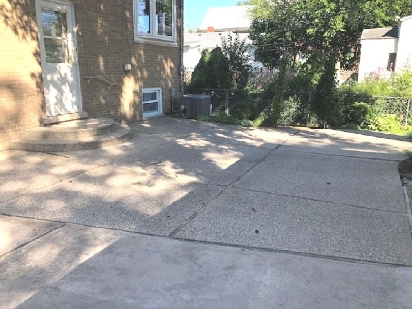
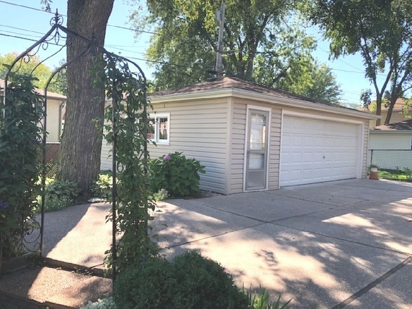
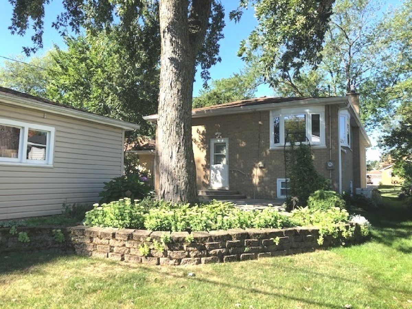
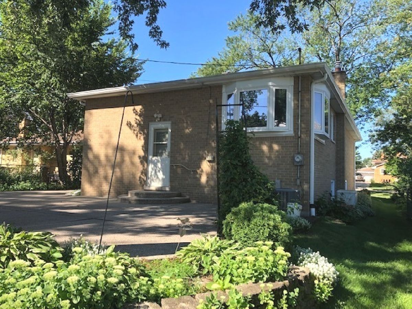
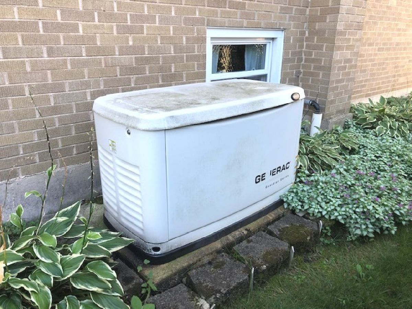
Room Specifics
Total Bedrooms: 2
Bedrooms Above Ground: 2
Bedrooms Below Ground: 0
Dimensions: —
Floor Type: —
Full Bathrooms: 2
Bathroom Amenities: —
Bathroom in Basement: 0
Rooms: —
Basement Description: Partially Finished,Rec/Family Area,Storage Space
Other Specifics
| 2 | |
| — | |
| Concrete,Side Drive | |
| — | |
| — | |
| 50X134 | |
| — | |
| — | |
| — | |
| — | |
| Not in DB | |
| — | |
| — | |
| — | |
| — |
Tax History
| Year | Property Taxes |
|---|---|
| 2022 | $3,728 |
Contact Agent
Nearby Similar Homes
Nearby Sold Comparables
Contact Agent
Listing Provided By
Re/Max Properties







