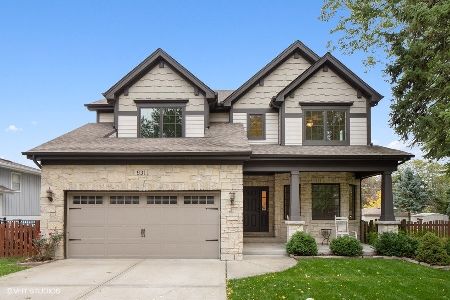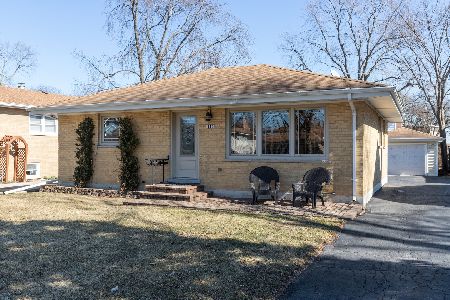919 7th Avenue, La Grange, Illinois 60525
$360,000
|
Sold
|
|
| Status: | Closed |
| Sqft: | 1,631 |
| Cost/Sqft: | $226 |
| Beds: | 3 |
| Baths: | 2 |
| Year Built: | 1971 |
| Property Taxes: | $6,915 |
| Days On Market: | 2074 |
| Lot Size: | 0,00 |
Description
Here is the turn-key ready home for you! Nicely updated and gently lived in, this terrific split level home is ready for new owners. During the last two years, owners have made numerous improvements including a TEAR OFF ROOF ON BOTH HOUSE & GARAGE, EXTERIOR BRICK & CEDAR PAINTED, NEW PATIO & A NEW FENCE WITH DRIVEWAY GATE. The beautiful interior offers lovely hardwood floors throughout the main and upper levels, updated light fixtures, spacious oak kitchen with NEW DISHWASHER. The table with bench seating is very quaint! Check out the FRESHLY PAINTED WHITE BATH, TOO! The spacious family room offers excellent entertaining space with access to the yard. Bar and stools are negotiable along with the washer & dryer (negotiable). 13 Month HWA Diamond Warranty offered. Over-sized garage is a bonus too.Home is nicely situated with easy access to school (2 blocks), shopping, expressway...take a look today!
Property Specifics
| Single Family | |
| — | |
| Traditional | |
| 1971 | |
| English | |
| — | |
| No | |
| — |
| Cook | |
| — | |
| — / Not Applicable | |
| None | |
| Lake Michigan | |
| Public Sewer, Sewer-Storm | |
| 10723425 | |
| 18094020130000 |
Nearby Schools
| NAME: | DISTRICT: | DISTANCE: | |
|---|---|---|---|
|
Grade School
Seventh Ave Elementary School |
105 | — | |
|
Middle School
Wm F Gurrie Middle School |
105 | Not in DB | |
|
High School
Lyons Twp High School |
204 | Not in DB | |
Property History
| DATE: | EVENT: | PRICE: | SOURCE: |
|---|---|---|---|
| 7 May, 2018 | Sold | $333,000 | MRED MLS |
| 15 Apr, 2018 | Under contract | $335,000 | MRED MLS |
| 12 Apr, 2018 | Listed for sale | $335,000 | MRED MLS |
| 22 Jul, 2020 | Sold | $360,000 | MRED MLS |
| 12 Jun, 2020 | Under contract | $369,000 | MRED MLS |
| — | Last price change | $379,999 | MRED MLS |
| 23 May, 2020 | Listed for sale | $379,999 | MRED MLS |
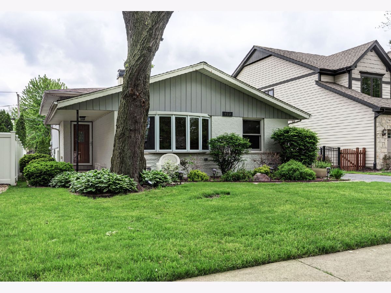
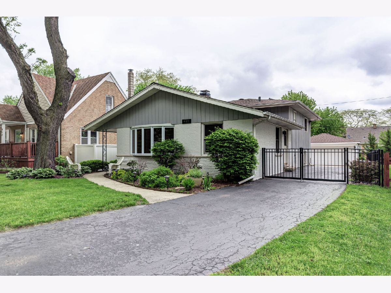
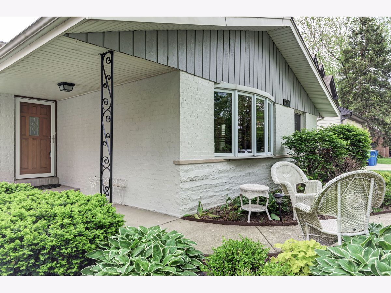
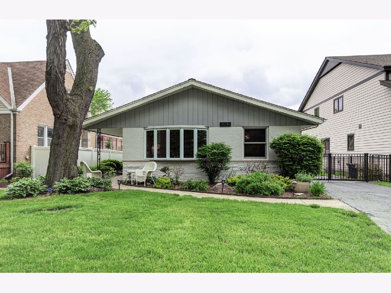
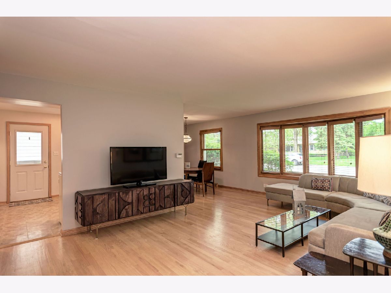
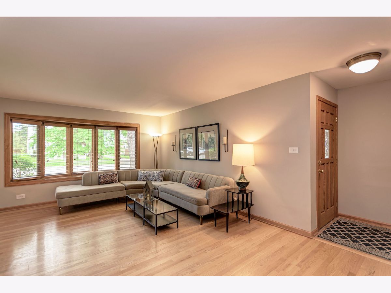
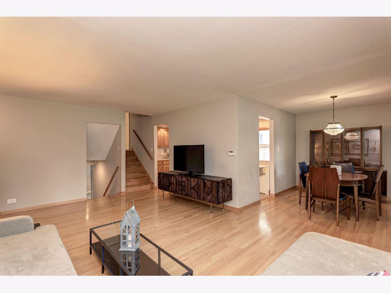
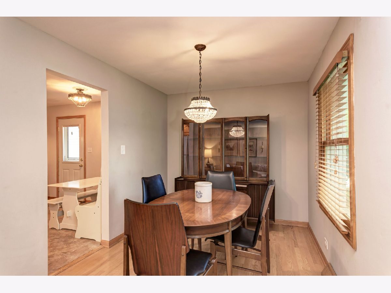
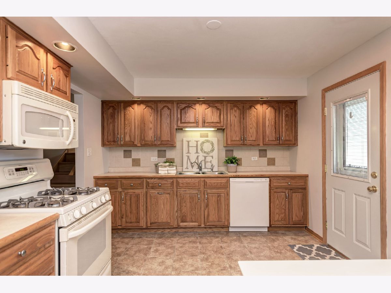
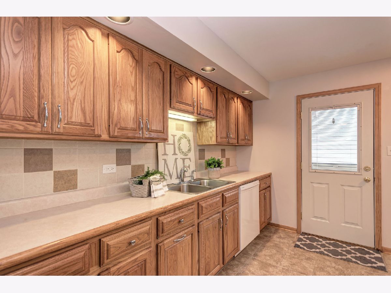
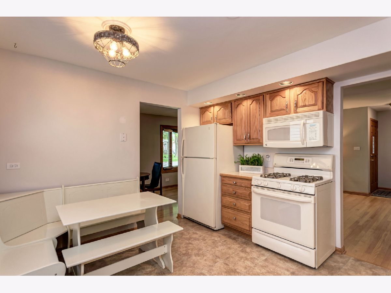
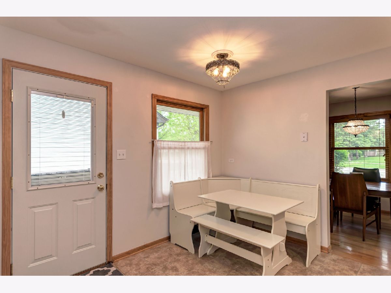
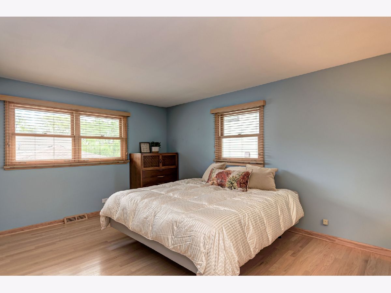
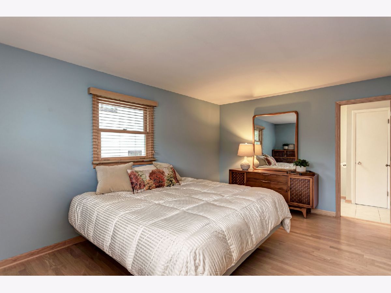
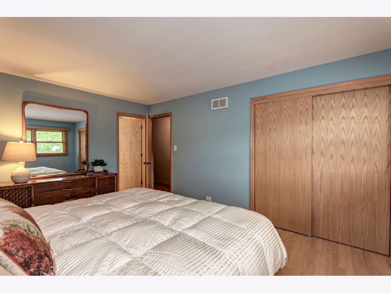
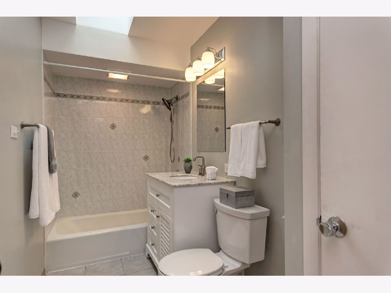
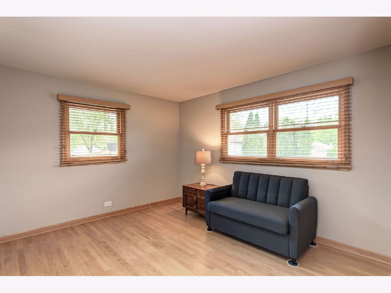
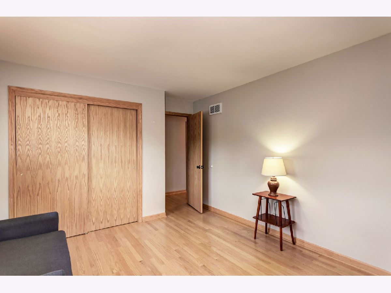
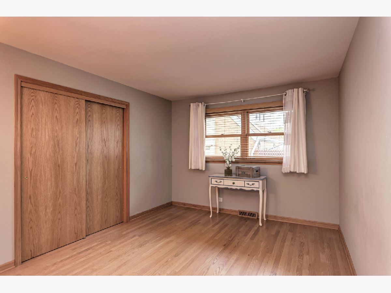
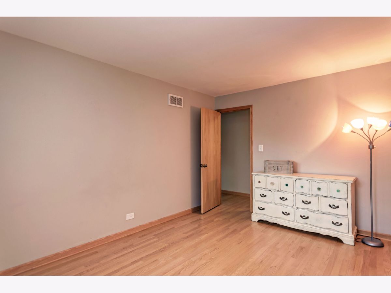
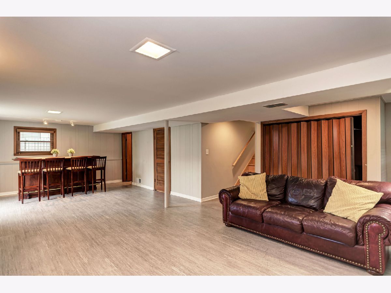
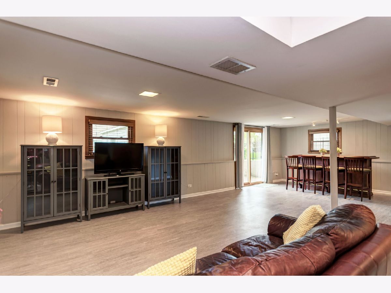
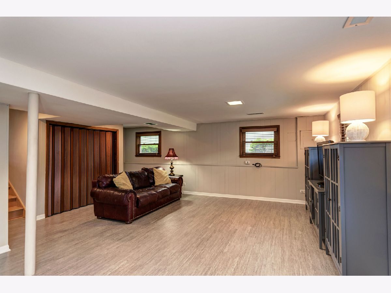
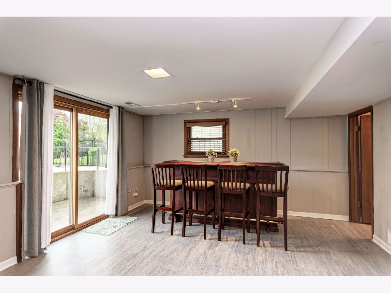
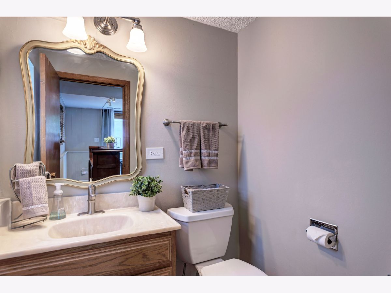
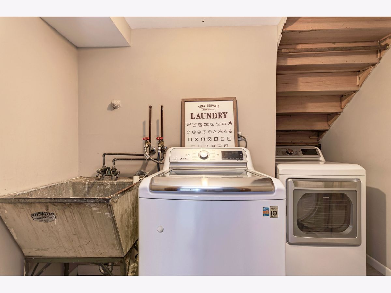
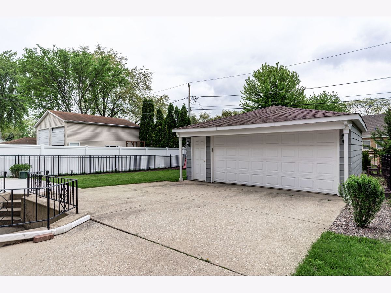
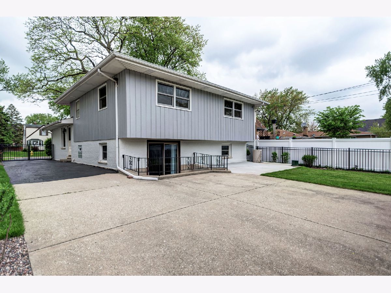
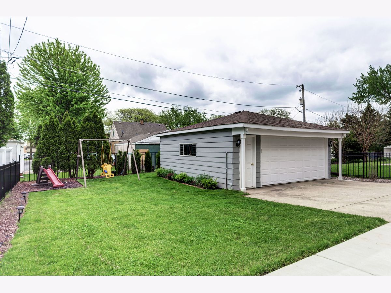
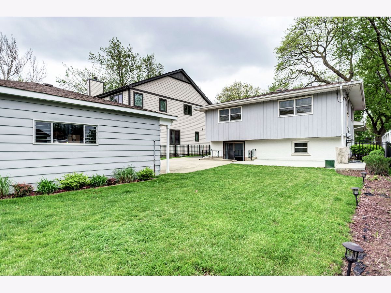
Room Specifics
Total Bedrooms: 3
Bedrooms Above Ground: 3
Bedrooms Below Ground: 0
Dimensions: —
Floor Type: Hardwood
Dimensions: —
Floor Type: Hardwood
Full Bathrooms: 2
Bathroom Amenities: —
Bathroom in Basement: 1
Rooms: Foyer
Basement Description: Finished,Crawl,Exterior Access
Other Specifics
| 2 | |
| Concrete Perimeter | |
| Asphalt,Concrete | |
| Patio, Storms/Screens | |
| Fenced Yard | |
| 50 X 134 | |
| Unfinished | |
| — | |
| Skylight(s), Hardwood Floors | |
| Range, Microwave, Dishwasher, Refrigerator | |
| Not in DB | |
| Park, Curbs, Sidewalks, Street Lights, Street Paved | |
| — | |
| — | |
| — |
Tax History
| Year | Property Taxes |
|---|---|
| 2018 | $4,280 |
| 2020 | $6,915 |
Contact Agent
Nearby Similar Homes
Nearby Sold Comparables
Contact Agent
Listing Provided By
Platinum Partners Realtors








