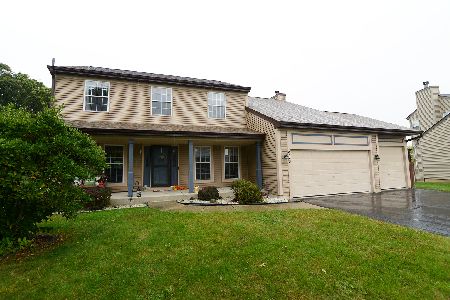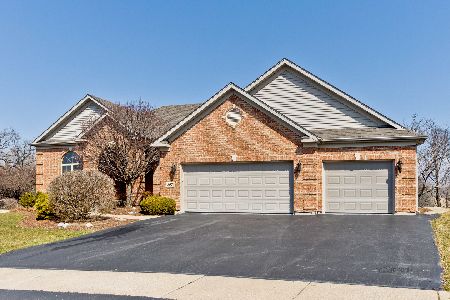911 Red Hawk Drive, Antioch, Illinois 60002
$333,500
|
Sold
|
|
| Status: | Closed |
| Sqft: | 2,961 |
| Cost/Sqft: | $118 |
| Beds: | 4 |
| Baths: | 3 |
| Year Built: | 2002 |
| Property Taxes: | $10,025 |
| Days On Market: | 5676 |
| Lot Size: | 0,36 |
Description
Not a Short Sale or Foreclosure! Best Price, Neighborhood & Schools! 3000 SQ FT w/100K added after market! 1/3 acre on conservancy w/heated, in-ground pool & slide in fenced yard! 2 story FOY w/HW FLRS thru 9' 1st FLR! Island KIT w/42" cherry CABS+new granite & SS APPLS'08! 2 story FR views private yard-1st FLR OFF & LDY off 3 car GAR! Open staircase to vaulted MBR w/2 WICs! 9' walkout BAS rough plumbed to add SQ FT!
Property Specifics
| Single Family | |
| — | |
| Traditional | |
| 2002 | |
| Full,Walkout | |
| BENTLEY | |
| No | |
| 0.36 |
| Lake | |
| Woodland Ridge | |
| 165 / Annual | |
| Other | |
| Public | |
| Public Sewer | |
| 07581281 | |
| 02181010270000 |
Nearby Schools
| NAME: | DISTRICT: | DISTANCE: | |
|---|---|---|---|
|
Grade School
Emmons Grade School |
33 | — | |
|
Middle School
Emmons Grade School |
33 | Not in DB | |
|
High School
Antioch Community High School |
117 | Not in DB | |
Property History
| DATE: | EVENT: | PRICE: | SOURCE: |
|---|---|---|---|
| 16 Dec, 2010 | Sold | $333,500 | MRED MLS |
| 6 Nov, 2010 | Under contract | $350,000 | MRED MLS |
| — | Last price change | $365,000 | MRED MLS |
| 14 Jul, 2010 | Listed for sale | $365,000 | MRED MLS |
| 16 Jun, 2015 | Sold | $358,500 | MRED MLS |
| 27 Apr, 2015 | Under contract | $363,900 | MRED MLS |
| 21 Apr, 2015 | Listed for sale | $363,900 | MRED MLS |
| 24 May, 2016 | Sold | $355,000 | MRED MLS |
| 20 Apr, 2016 | Under contract | $359,000 | MRED MLS |
| — | Last price change | $364,000 | MRED MLS |
| 7 Jan, 2016 | Listed for sale | $375,000 | MRED MLS |
| 28 Oct, 2019 | Sold | $349,900 | MRED MLS |
| 17 Sep, 2019 | Under contract | $349,900 | MRED MLS |
| 6 Sep, 2019 | Listed for sale | $349,900 | MRED MLS |
Room Specifics
Total Bedrooms: 4
Bedrooms Above Ground: 4
Bedrooms Below Ground: 0
Dimensions: —
Floor Type: Carpet
Dimensions: —
Floor Type: Carpet
Dimensions: —
Floor Type: Carpet
Full Bathrooms: 3
Bathroom Amenities: Separate Shower,Double Sink
Bathroom in Basement: 0
Rooms: Den,Eating Area,Gallery,Office,Sitting Room,Utility Room-1st Floor
Basement Description: Unfinished,Exterior Access
Other Specifics
| 3 | |
| Concrete Perimeter | |
| Asphalt | |
| Deck, Patio, In Ground Pool | |
| Fenced Yard,Forest Preserve Adjacent,Landscaped,Wooded | |
| 81X156X123X167 | |
| Unfinished | |
| Full | |
| Vaulted/Cathedral Ceilings | |
| Range, Microwave, Dishwasher, Refrigerator, Washer, Dryer, Disposal | |
| Not in DB | |
| Sidewalks, Street Lights, Street Paved | |
| — | |
| — | |
| Wood Burning, Attached Fireplace Doors/Screen, Gas Starter |
Tax History
| Year | Property Taxes |
|---|---|
| 2010 | $10,025 |
| 2015 | $9,903 |
| 2016 | $10,319 |
| 2019 | $12,905 |
Contact Agent
Nearby Sold Comparables
Contact Agent
Listing Provided By
RE/MAX Suburban





