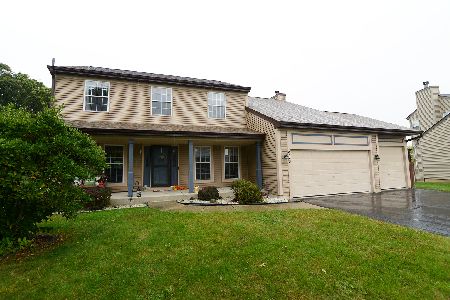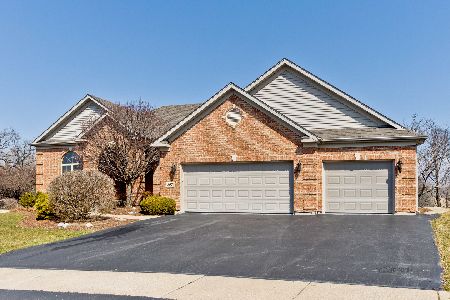911 Red Hawk Drive, Antioch, Illinois 60002
$358,500
|
Sold
|
|
| Status: | Closed |
| Sqft: | 2,961 |
| Cost/Sqft: | $123 |
| Beds: | 4 |
| Baths: | 4 |
| Year Built: | 2002 |
| Property Taxes: | $9,903 |
| Days On Market: | 3935 |
| Lot Size: | 0,36 |
Description
Seller has made many upgrades to property and sad to leave. Finished walkout bsmt with full bath. Fenced backyard, in ground gas heated pool, hardwood floors including new birch flooring in family room and den, freshly painted interior, deck, patio on premium lot, backing to open space. Stainless appliances and granite in kitchen, wood burning frpl,heated 3 car garage,sq footage does not include finished wlk out bsmt
Property Specifics
| Single Family | |
| — | |
| Colonial | |
| 2002 | |
| Full | |
| — | |
| No | |
| 0.36 |
| Lake | |
| Woodland Ridge | |
| 100 / Annual | |
| None | |
| Public | |
| Public Sewer | |
| 08897799 | |
| 02181010270000 |
Nearby Schools
| NAME: | DISTRICT: | DISTANCE: | |
|---|---|---|---|
|
Grade School
Emmons Grade School |
33 | — | |
|
Middle School
Emmons Grade School |
33 | Not in DB | |
|
High School
Antioch Community High School |
117 | Not in DB | |
Property History
| DATE: | EVENT: | PRICE: | SOURCE: |
|---|---|---|---|
| 16 Dec, 2010 | Sold | $333,500 | MRED MLS |
| 6 Nov, 2010 | Under contract | $350,000 | MRED MLS |
| — | Last price change | $365,000 | MRED MLS |
| 14 Jul, 2010 | Listed for sale | $365,000 | MRED MLS |
| 16 Jun, 2015 | Sold | $358,500 | MRED MLS |
| 27 Apr, 2015 | Under contract | $363,900 | MRED MLS |
| 21 Apr, 2015 | Listed for sale | $363,900 | MRED MLS |
| 24 May, 2016 | Sold | $355,000 | MRED MLS |
| 20 Apr, 2016 | Under contract | $359,000 | MRED MLS |
| — | Last price change | $364,000 | MRED MLS |
| 7 Jan, 2016 | Listed for sale | $375,000 | MRED MLS |
| 28 Oct, 2019 | Sold | $349,900 | MRED MLS |
| 17 Sep, 2019 | Under contract | $349,900 | MRED MLS |
| 6 Sep, 2019 | Listed for sale | $349,900 | MRED MLS |
Room Specifics
Total Bedrooms: 4
Bedrooms Above Ground: 4
Bedrooms Below Ground: 0
Dimensions: —
Floor Type: Carpet
Dimensions: —
Floor Type: Carpet
Dimensions: —
Floor Type: Carpet
Full Bathrooms: 4
Bathroom Amenities: Double Sink
Bathroom in Basement: 1
Rooms: Den,Eating Area,Recreation Room
Basement Description: Finished
Other Specifics
| 3 | |
| Concrete Perimeter | |
| Asphalt | |
| Deck, Patio, In Ground Pool | |
| Fenced Yard | |
| 81X156X123X167 | |
| — | |
| Full | |
| Vaulted/Cathedral Ceilings, Hardwood Floors | |
| Microwave, Dishwasher, Refrigerator, Bar Fridge, Disposal, Wine Refrigerator | |
| Not in DB | |
| Sidewalks, Street Paved | |
| — | |
| — | |
| Wood Burning |
Tax History
| Year | Property Taxes |
|---|---|
| 2010 | $10,025 |
| 2015 | $9,903 |
| 2016 | $10,319 |
| 2019 | $12,905 |
Contact Agent
Nearby Sold Comparables
Contact Agent
Listing Provided By
Berkshire Hathaway HomeServices KoenigRubloff





