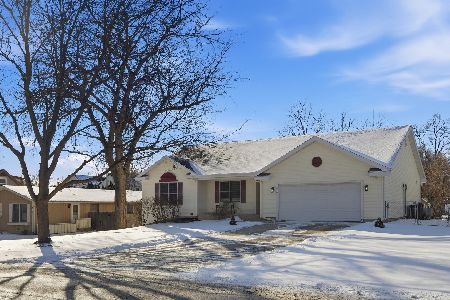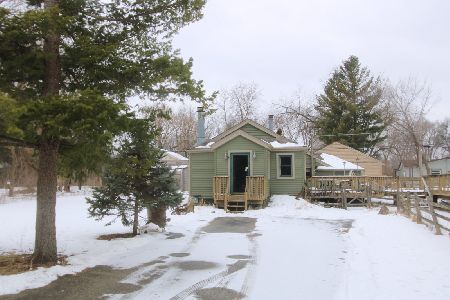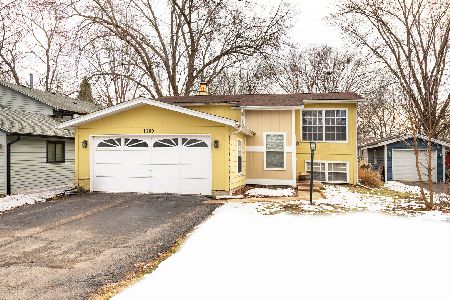9110 Selkirk Court, Lakewood, Illinois 60014
$500,000
|
Sold
|
|
| Status: | Closed |
| Sqft: | 3,623 |
| Cost/Sqft: | $138 |
| Beds: | 5 |
| Baths: | 4 |
| Year Built: | 2004 |
| Property Taxes: | $12,114 |
| Days On Market: | 1527 |
| Lot Size: | 1,48 |
Description
Gorgeous Water Views in Woods of Turnberry. Custom Home with Beautiful Long Driveway on a Large Lot . 2-Story Foyer & Circular Stairs, 5 Bed, 3.1 Baths, Oversized 3 Car Garage, 1st Floor Bedroom, Large Updated Open Kitchen w/ Granite, 60 inch VIKING Range w/ Double 30 inch Ovens w/ Griddle and Grill, SS Apps, Island, 42" Cabs, Sunny Breakfast Room and Butlers Pantry. Updated Floors, Fireplace, Dual Zone, Approx. 20' Vaulted Ceilings, Invisible Fence, Deck Overlooking Pond. Full Lookout Basement w/ Windows. So Many Updates. Newer LG HE Washer and Dryer (smart dryer). 2015: Kitchen Remodel. 2018: New Roof, New Furnace, Garage Floor Epoxy. 2020: New GE Cafe Refrigerator, New Dishwasher. 2021: Freshly Painted Exterior, Driveway Seal Coated, New Floors on Main.
Property Specifics
| Single Family | |
| — | |
| — | |
| 2004 | |
| Full | |
| CUSTOM | |
| Yes | |
| 1.48 |
| Mc Henry | |
| The Woods Of Turnberry | |
| 180 / Annual | |
| None | |
| Public | |
| Public Sewer | |
| 11282749 | |
| 1802477011 |
Property History
| DATE: | EVENT: | PRICE: | SOURCE: |
|---|---|---|---|
| 30 May, 2012 | Sold | $280,000 | MRED MLS |
| 11 Apr, 2012 | Under contract | $289,900 | MRED MLS |
| — | Last price change | $340,000 | MRED MLS |
| 6 Mar, 2012 | Listed for sale | $340,000 | MRED MLS |
| 31 Jan, 2022 | Sold | $500,000 | MRED MLS |
| 15 Dec, 2021 | Under contract | $500,000 | MRED MLS |
| 12 Dec, 2021 | Listed for sale | $500,000 | MRED MLS |
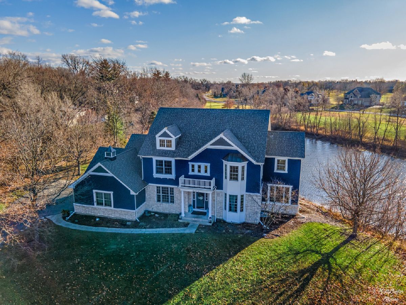
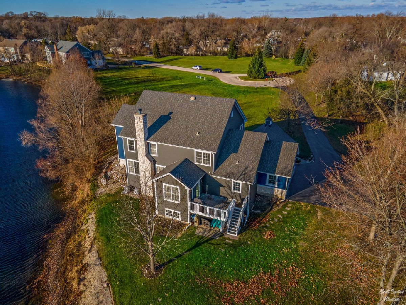
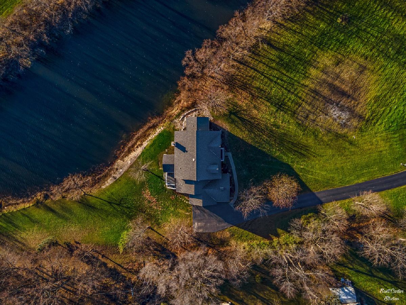
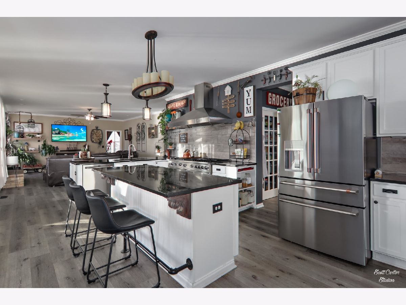
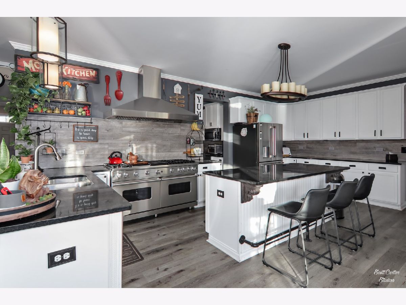
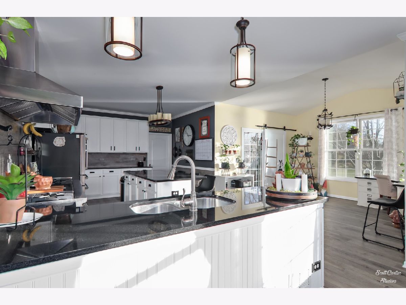
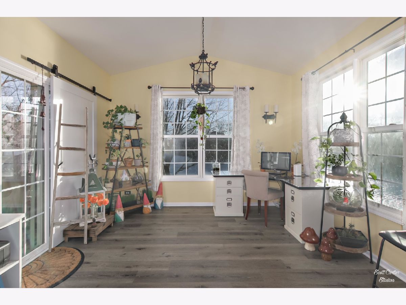
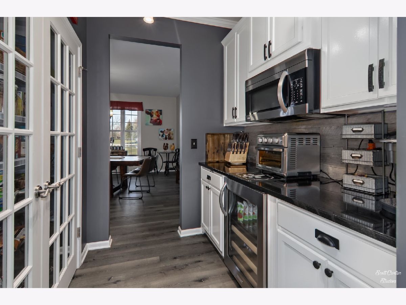
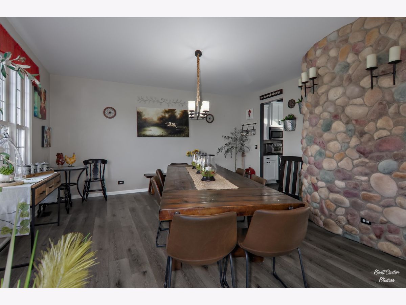
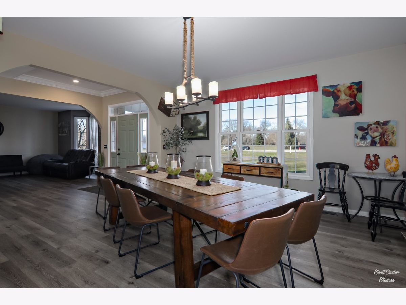
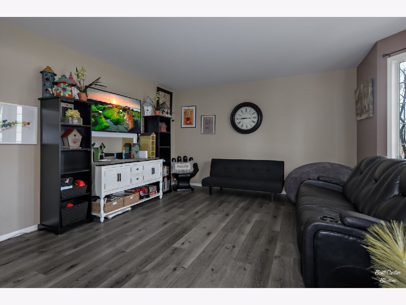
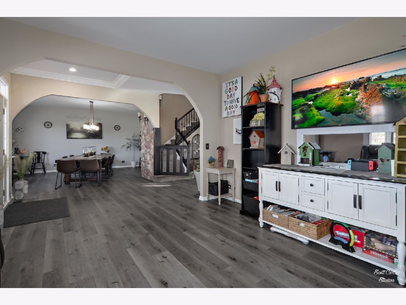
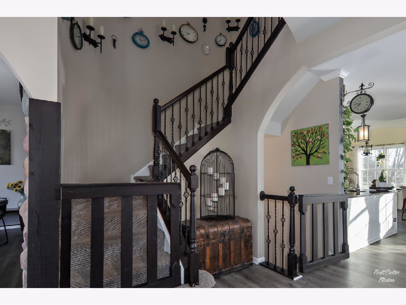
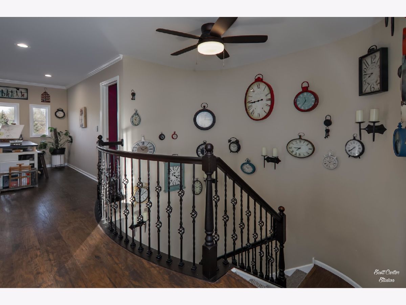
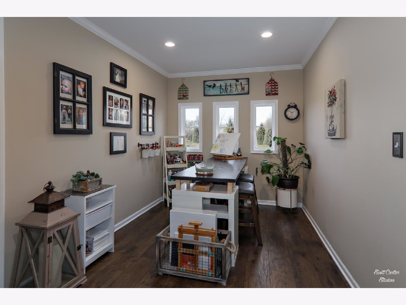
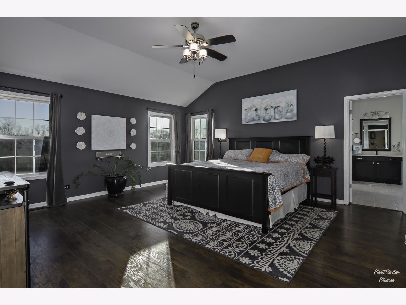
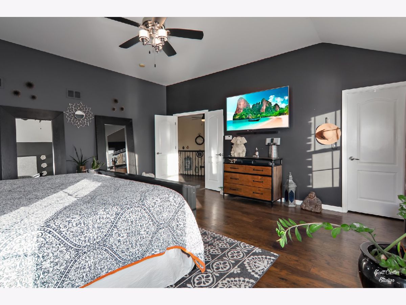
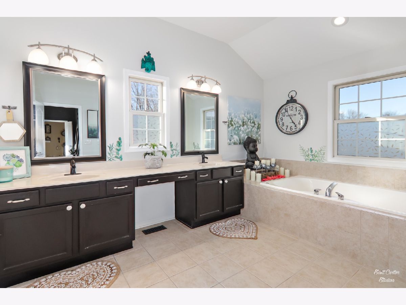
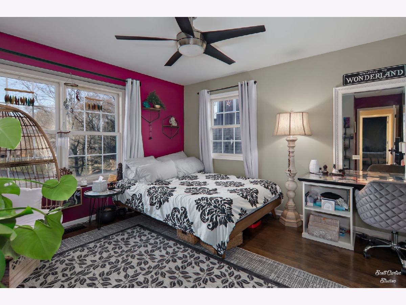
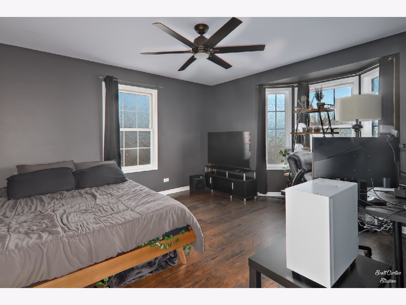
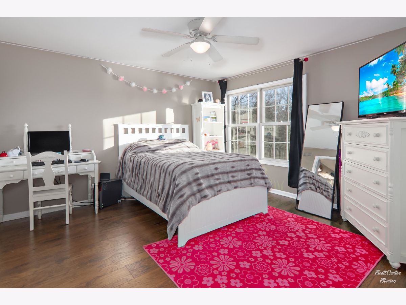
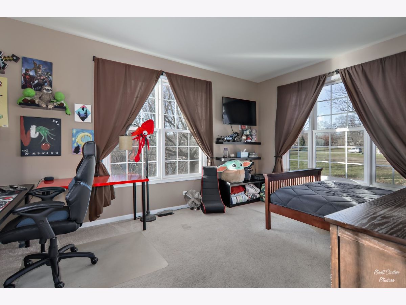
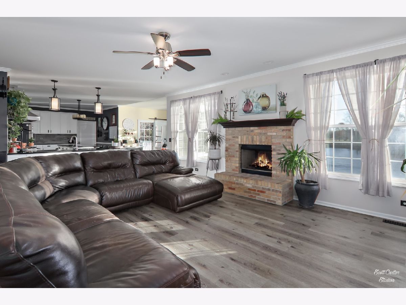
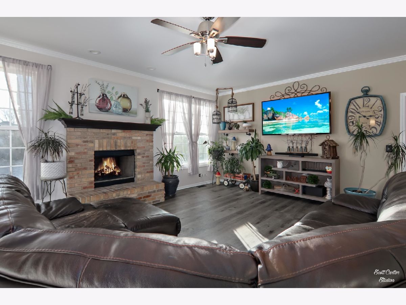
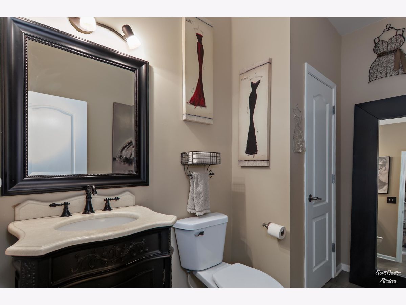
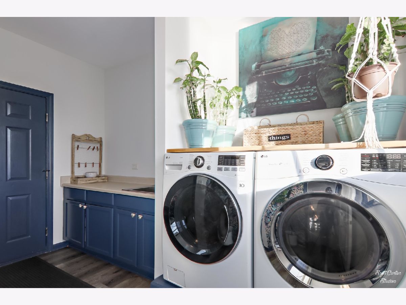
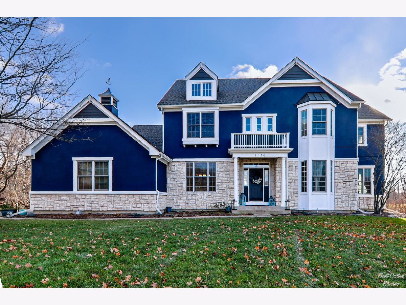
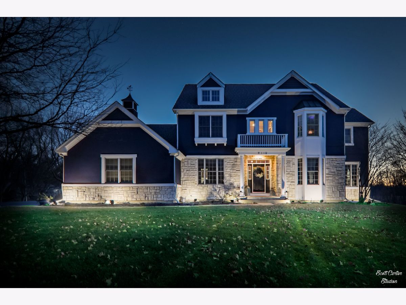
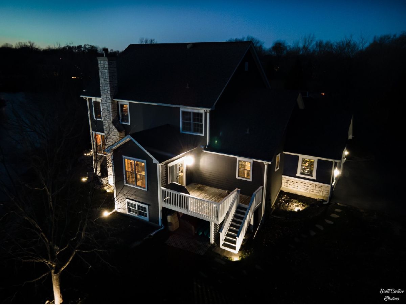
Room Specifics
Total Bedrooms: 5
Bedrooms Above Ground: 5
Bedrooms Below Ground: 0
Dimensions: —
Floor Type: Vinyl
Dimensions: —
Floor Type: Vinyl
Dimensions: —
Floor Type: Vinyl
Dimensions: —
Floor Type: —
Full Bathrooms: 4
Bathroom Amenities: Whirlpool,Separate Shower,Double Sink
Bathroom in Basement: 0
Rooms: Bonus Room,Bedroom 5,Breakfast Room,Deck,Foyer
Basement Description: Unfinished,Egress Window,8 ft + pour
Other Specifics
| 3 | |
| Concrete Perimeter | |
| Asphalt | |
| Deck, Storms/Screens, Invisible Fence | |
| Cul-De-Sac,Pond(s),Water View | |
| 425X99X323X190X71X72 | |
| Full | |
| Full | |
| Vaulted/Cathedral Ceilings, Wood Laminate Floors, First Floor Bedroom, First Floor Laundry, Walk-In Closet(s), Ceiling - 10 Foot, Open Floorplan, Granite Counters | |
| Double Oven, Microwave, Dishwasher, Refrigerator, High End Refrigerator, Washer, Dryer, Disposal, Trash Compactor, Stainless Steel Appliance(s), Wine Refrigerator, Range Hood | |
| Not in DB | |
| Lake, Curbs, Street Paved | |
| — | |
| — | |
| Wood Burning, Gas Starter |
Tax History
| Year | Property Taxes |
|---|---|
| 2012 | $12,559 |
| 2022 | $12,114 |
Contact Agent
Nearby Similar Homes
Nearby Sold Comparables
Contact Agent
Listing Provided By
Keller Williams Success Realty


