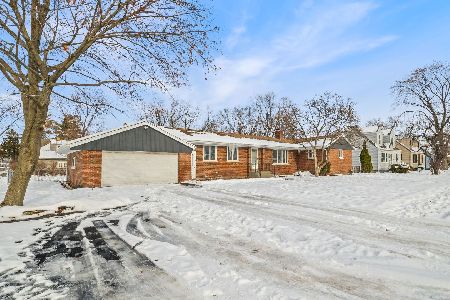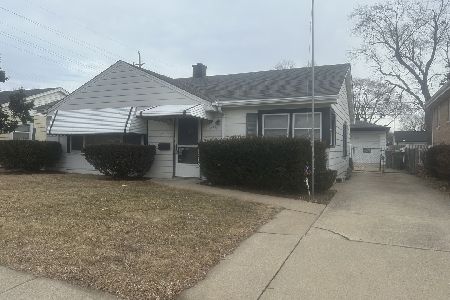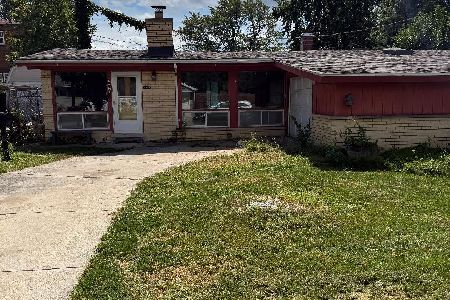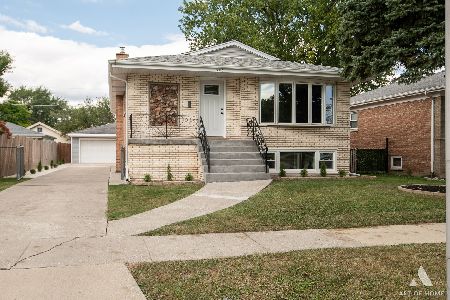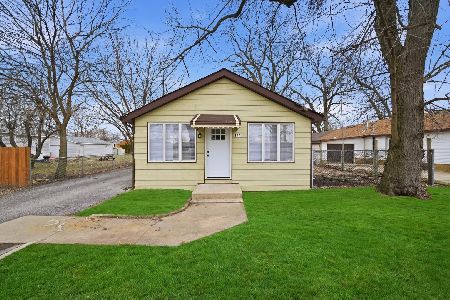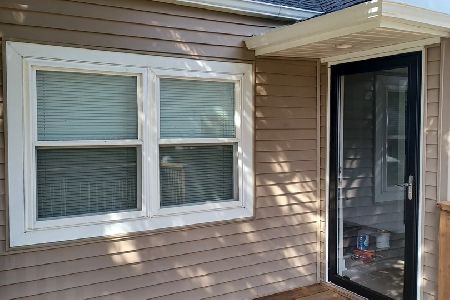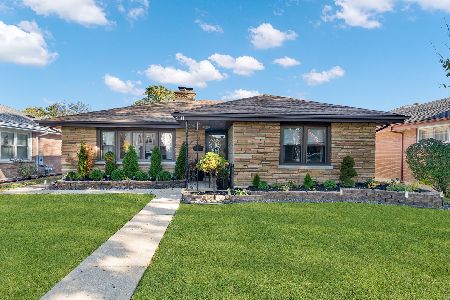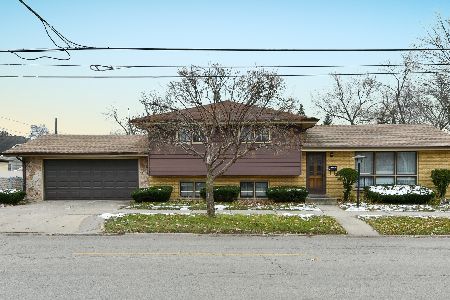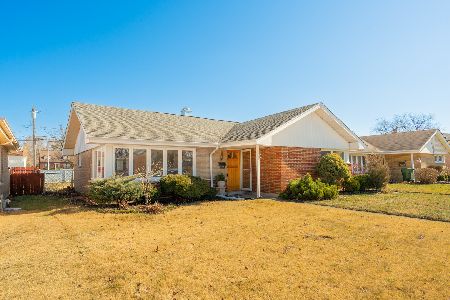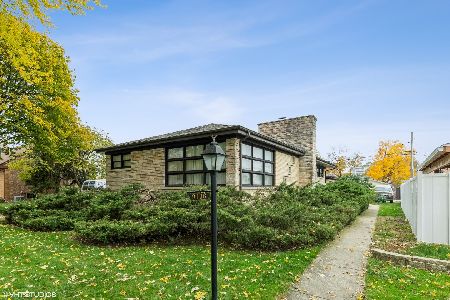9111 55th Avenue, Oak Lawn, Illinois 60453
$283,000
|
Sold
|
|
| Status: | Closed |
| Sqft: | 2,000 |
| Cost/Sqft: | $140 |
| Beds: | 3 |
| Baths: | 3 |
| Year Built: | 1957 |
| Property Taxes: | $5,310 |
| Days On Market: | 1911 |
| Lot Size: | 0,14 |
Description
Beautifully updated 4 Bedroom, 2.5 Bath brick house with vinyl siding. Kitchen features breakfast counter, double oven, oak cabinets, and plenty of space! Pantry, gallery, and high efficiency washer/dryer off of kitchen. Formal living room / dining room combo with fireplace! Amazing family room with skylights/fans and gas starter wood burning fireplace. Bonus Office off of family room. Bedrooms have great closet space and are all hardwood! Full Basement is considered master bedroom with fireplace, storage, and full bathroom. Full bath with whirlpool, 2nd bath with standing shower, and updated powder room. Patio doors lead to concrete patio, grass, and 2 car garage with carport. Walk to Metra, shopping, and schools. Easy highway access.
Property Specifics
| Single Family | |
| — | |
| Step Ranch | |
| 1957 | |
| Partial | |
| — | |
| No | |
| 0.14 |
| Cook | |
| Crandells | |
| 0 / Not Applicable | |
| None | |
| Lake Michigan | |
| Public Sewer | |
| 10948625 | |
| 24043020040000 |
Nearby Schools
| NAME: | DISTRICT: | DISTANCE: | |
|---|---|---|---|
|
Grade School
J Covington Elementary School |
123 | — | |
Property History
| DATE: | EVENT: | PRICE: | SOURCE: |
|---|---|---|---|
| 12 Sep, 2016 | Sold | $241,500 | MRED MLS |
| 27 Jul, 2016 | Under contract | $244,900 | MRED MLS |
| — | Last price change | $248,500 | MRED MLS |
| 24 Apr, 2016 | Listed for sale | $263,900 | MRED MLS |
| 10 Jul, 2019 | Under contract | $0 | MRED MLS |
| 9 May, 2019 | Listed for sale | $0 | MRED MLS |
| 24 Mar, 2021 | Sold | $283,000 | MRED MLS |
| 12 Feb, 2021 | Under contract | $279,000 | MRED MLS |
| — | Last price change | $291,000 | MRED MLS |
| 7 Dec, 2020 | Listed for sale | $291,000 | MRED MLS |
| 9 Jan, 2026 | Sold | $420,000 | MRED MLS |
| 28 Nov, 2025 | Under contract | $430,000 | MRED MLS |
| 12 Nov, 2025 | Listed for sale | $430,000 | MRED MLS |
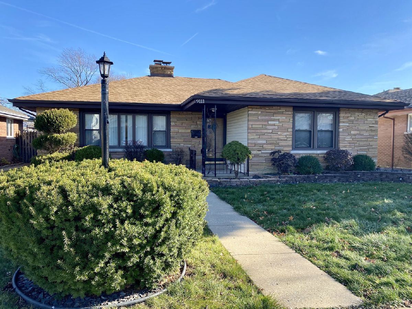
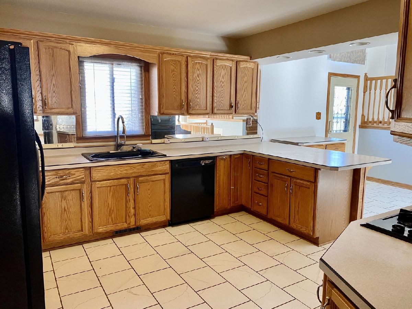
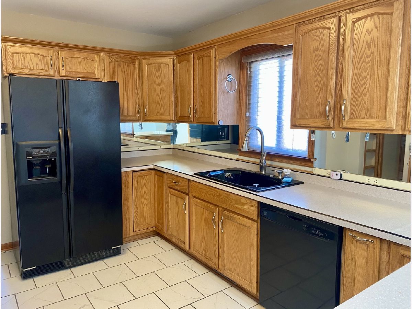
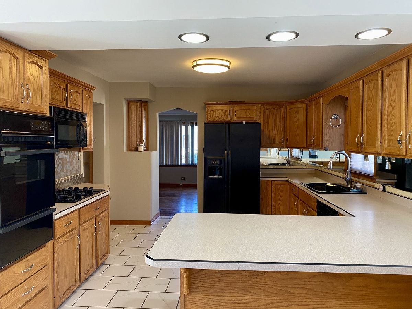
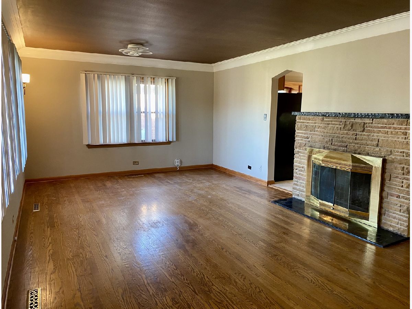
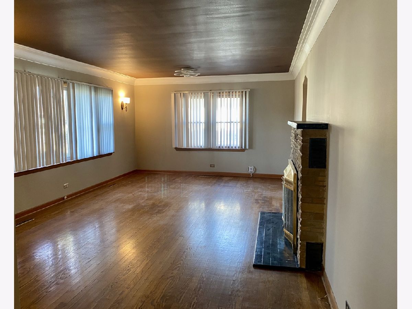
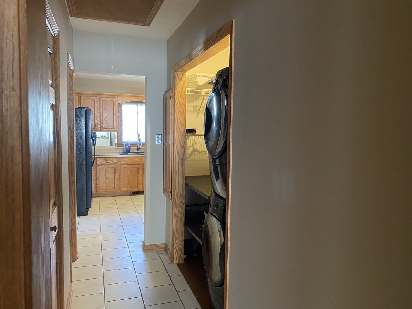
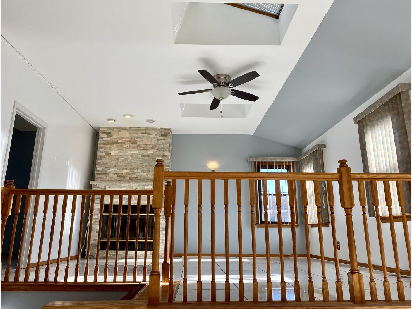
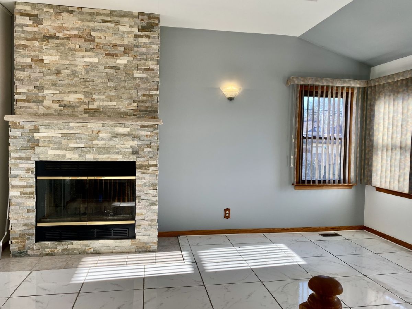
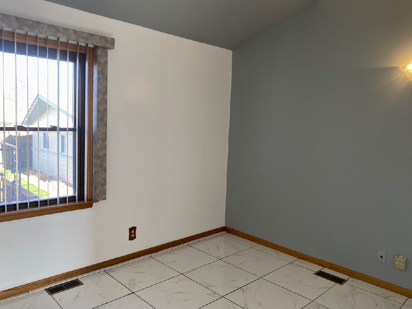
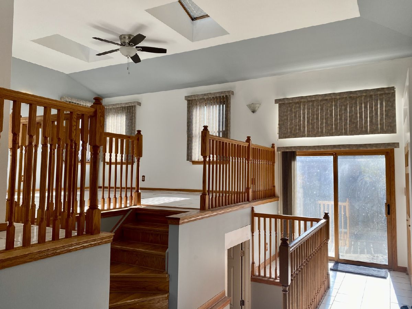
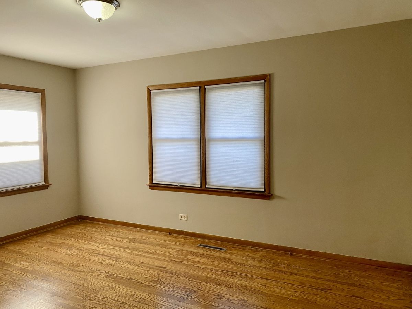
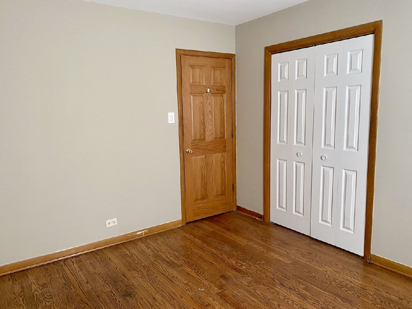
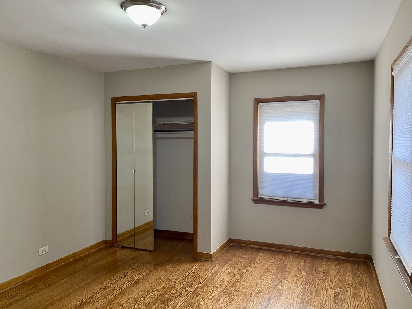
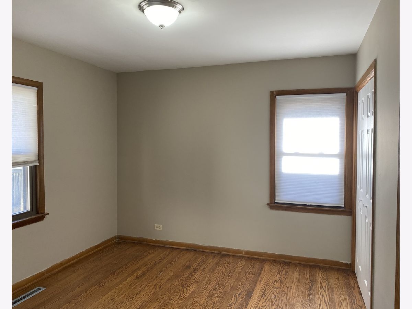
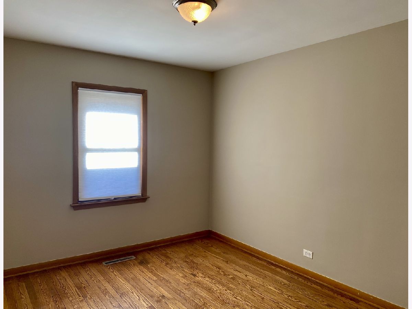
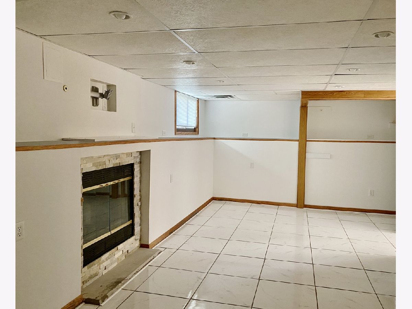
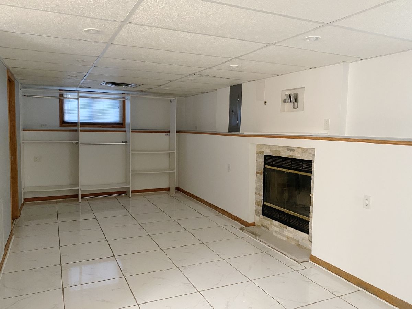
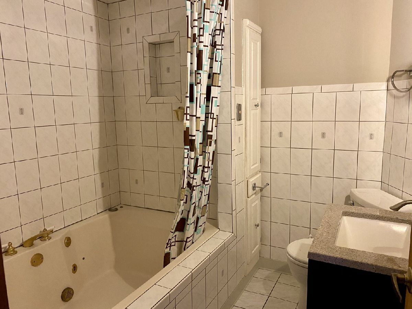
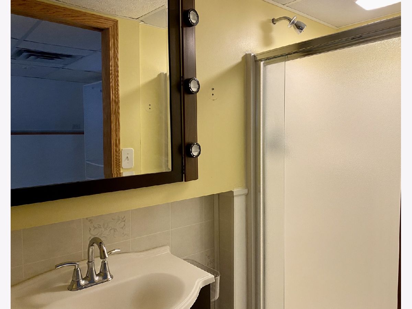
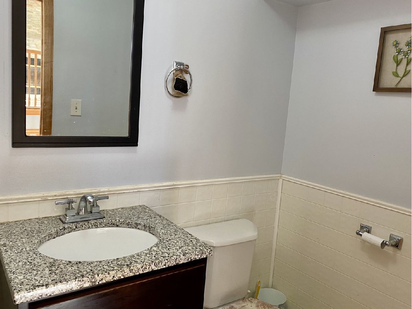
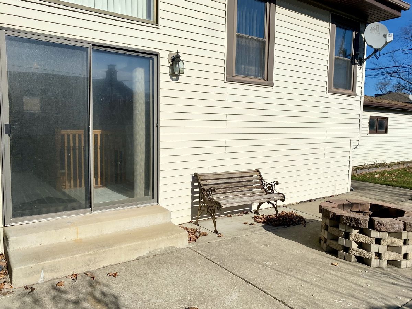
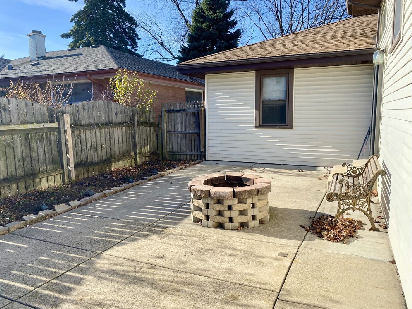
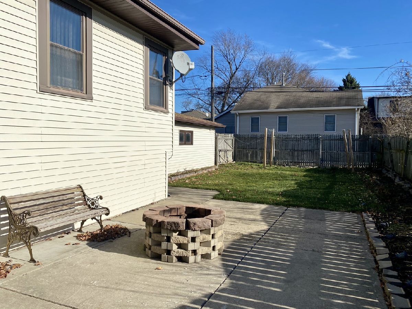
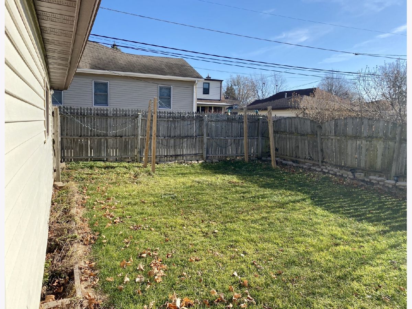
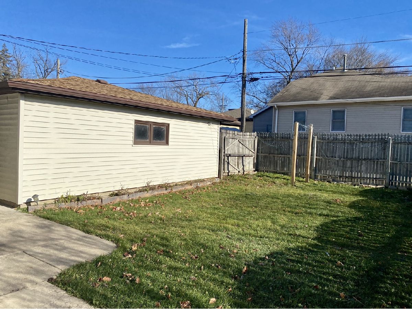
Room Specifics
Total Bedrooms: 4
Bedrooms Above Ground: 3
Bedrooms Below Ground: 1
Dimensions: —
Floor Type: Hardwood
Dimensions: —
Floor Type: Hardwood
Dimensions: —
Floor Type: Hardwood
Full Bathrooms: 3
Bathroom Amenities: Whirlpool
Bathroom in Basement: 1
Rooms: Eating Area,Office
Basement Description: Finished,Crawl
Other Specifics
| 2 | |
| Concrete Perimeter | |
| — | |
| Patio, Stamped Concrete Patio | |
| Fenced Yard | |
| 50 X 125 | |
| Dormer,Pull Down Stair | |
| Full | |
| Vaulted/Cathedral Ceilings, Skylight(s), Hardwood Floors, First Floor Bedroom, First Floor Laundry, First Floor Full Bath | |
| Range, Microwave, Dishwasher, Refrigerator, Washer, Dryer, Indoor Grill | |
| Not in DB | |
| Curbs, Sidewalks, Street Lights, Street Paved | |
| — | |
| — | |
| Wood Burning, Gas Starter |
Tax History
| Year | Property Taxes |
|---|---|
| 2016 | $4,944 |
| 2021 | $5,310 |
| 2026 | $8,257 |
Contact Agent
Nearby Similar Homes
Nearby Sold Comparables
Contact Agent
Listing Provided By
Real Property Management Group Chicago

