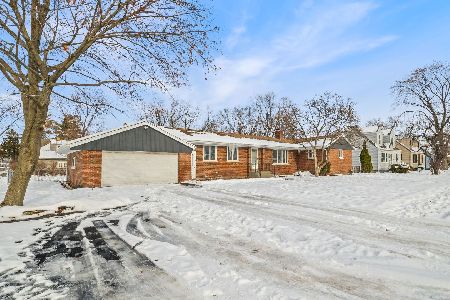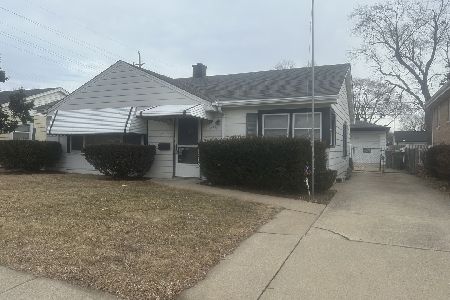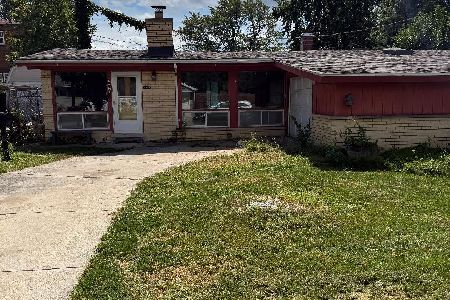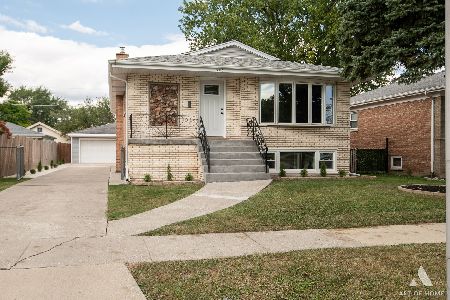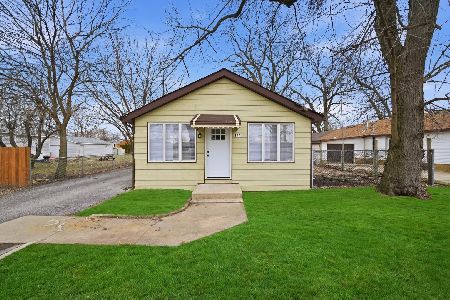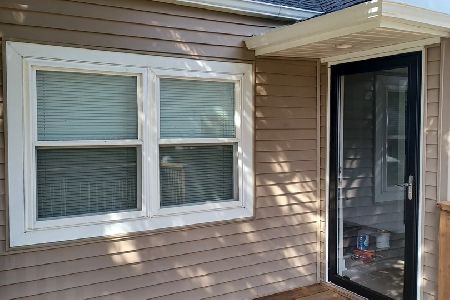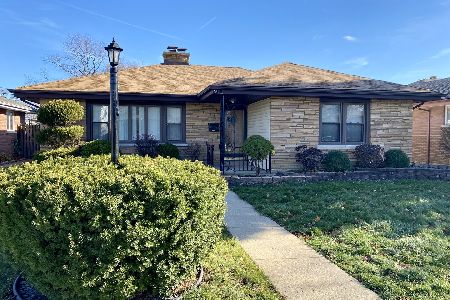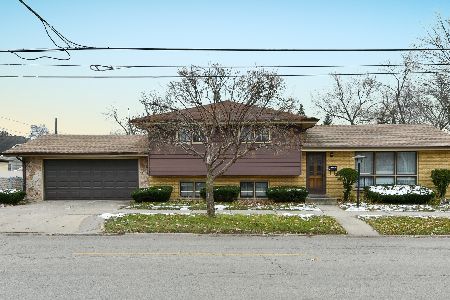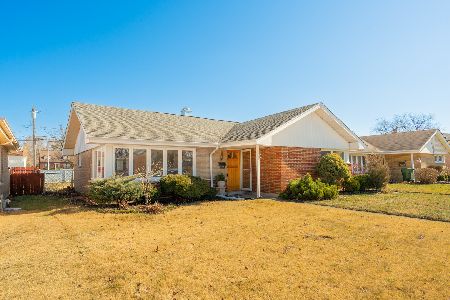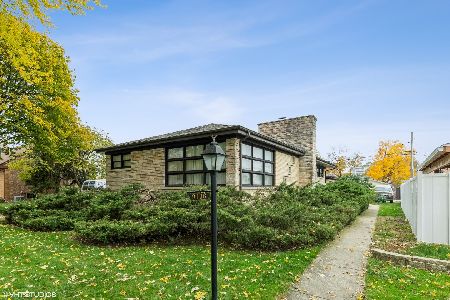9111 55th Avenue, Oak Lawn, Illinois 60453
$241,500
|
Sold
|
|
| Status: | Closed |
| Sqft: | 2,000 |
| Cost/Sqft: | $122 |
| Beds: | 3 |
| Baths: | 3 |
| Year Built: | 1957 |
| Property Taxes: | $4,944 |
| Days On Market: | 3599 |
| Lot Size: | 0,25 |
Description
New reduction for quick sale.Beautiful updated brick front house with vinyl siding. Basement can be used for Related living or Master bed room with 3/4th bathroom, a walk in closet and a fireplace. 4 bedrooms, 3 baths. full bath with whirlpool, 2nd bath with standing shower and updated powder room. Amazing family room with skylights/fans and gas starter wood burning fireplace. Living/formal dining with tray ceiling and wood burning fireplace.Kitchen with breakfast counter. Eating area and office nook. Pantry, gallery, high efficiency washer/dryer. Finish basement with 1/2 bath and fireplace.Concrete Patio 2 car garage with carport. Walk to Metra, Mall and schools. Close to highway and shopping.
Property Specifics
| Single Family | |
| — | |
| Step Ranch | |
| 1957 | |
| Partial | |
| — | |
| No | |
| 0.25 |
| Cook | |
| Crandells | |
| 0 / Not Applicable | |
| None | |
| Lake Michigan | |
| Public Sewer | |
| 09204875 | |
| 24043020040000 |
Nearby Schools
| NAME: | DISTRICT: | DISTANCE: | |
|---|---|---|---|
|
Grade School
J Covington Elementary School |
123 | — | |
Property History
| DATE: | EVENT: | PRICE: | SOURCE: |
|---|---|---|---|
| 12 Sep, 2016 | Sold | $241,500 | MRED MLS |
| 27 Jul, 2016 | Under contract | $244,900 | MRED MLS |
| — | Last price change | $248,500 | MRED MLS |
| 24 Apr, 2016 | Listed for sale | $263,900 | MRED MLS |
| 10 Jul, 2019 | Under contract | $0 | MRED MLS |
| 9 May, 2019 | Listed for sale | $0 | MRED MLS |
| 24 Mar, 2021 | Sold | $283,000 | MRED MLS |
| 12 Feb, 2021 | Under contract | $279,000 | MRED MLS |
| — | Last price change | $291,000 | MRED MLS |
| 7 Dec, 2020 | Listed for sale | $291,000 | MRED MLS |
| 9 Jan, 2026 | Sold | $420,000 | MRED MLS |
| 28 Nov, 2025 | Under contract | $430,000 | MRED MLS |
| 12 Nov, 2025 | Listed for sale | $430,000 | MRED MLS |
Room Specifics
Total Bedrooms: 4
Bedrooms Above Ground: 3
Bedrooms Below Ground: 1
Dimensions: —
Floor Type: Hardwood
Dimensions: —
Floor Type: Hardwood
Dimensions: —
Floor Type: Hardwood
Full Bathrooms: 3
Bathroom Amenities: Whirlpool
Bathroom in Basement: 1
Rooms: Eating Area,Office
Basement Description: Finished,Crawl
Other Specifics
| 2 | |
| Concrete Perimeter | |
| — | |
| Patio, Stamped Concrete Patio | |
| Fenced Yard | |
| 50 X 125 | |
| Dormer,Pull Down Stair | |
| Full | |
| Vaulted/Cathedral Ceilings, Skylight(s), Hardwood Floors, First Floor Bedroom, First Floor Laundry, First Floor Full Bath | |
| Range, Microwave, Dishwasher, Refrigerator, Washer, Dryer, Indoor Grill | |
| Not in DB | |
| Sidewalks, Street Lights, Street Paved | |
| — | |
| — | |
| Wood Burning, Gas Starter |
Tax History
| Year | Property Taxes |
|---|---|
| 2016 | $4,944 |
| 2021 | $5,310 |
| 2026 | $8,257 |
Contact Agent
Nearby Similar Homes
Nearby Sold Comparables
Contact Agent
Listing Provided By
Charles Rutenberg Realty of IL

