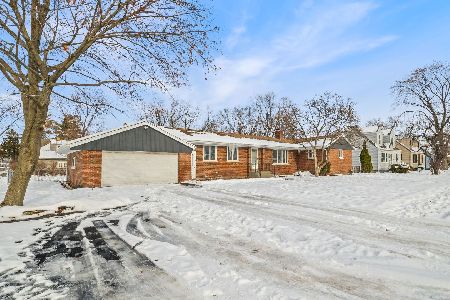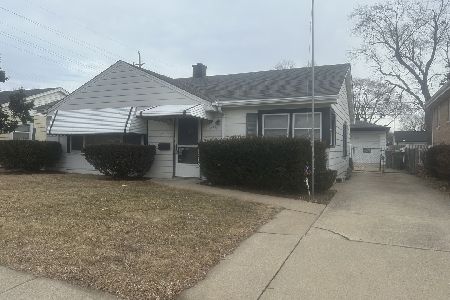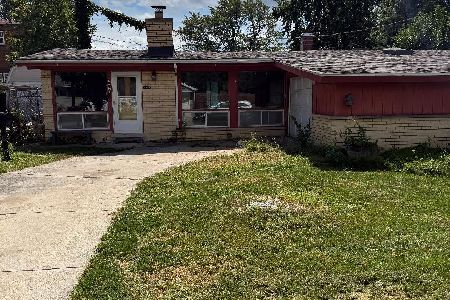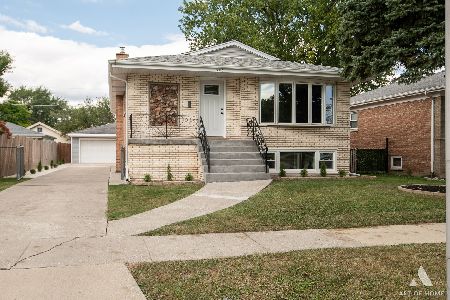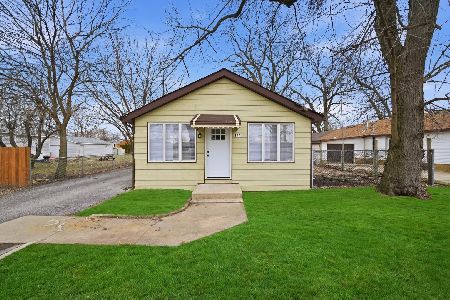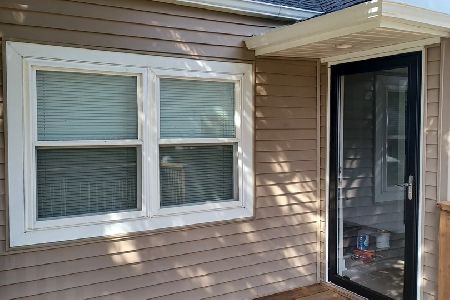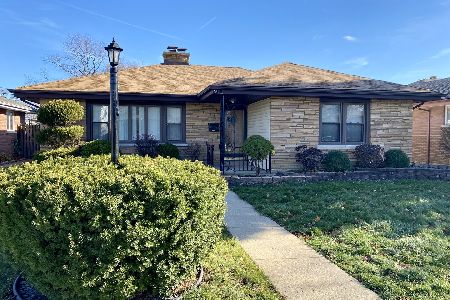9123 55th Avenue, Oak Lawn, Illinois 60453
$251,000
|
Sold
|
|
| Status: | Closed |
| Sqft: | 1,226 |
| Cost/Sqft: | $204 |
| Beds: | 3 |
| Baths: | 1 |
| Year Built: | 1956 |
| Property Taxes: | $4,954 |
| Days On Market: | 1106 |
| Lot Size: | 0,14 |
Description
This spectacular 3 bedroom property is truly a sight to behold! Enjoy the luxury of living in a beautiful home that has been upgraded with modern touches throughout. As you step inside this spectacular 3 bedroom expansive ranch and you'll be wowed by its quality craftsmanship and modern updates. The home has been revamped over the past few years to perfection with designer finishes throughout. The open floor plan features hard floors that carry into each bedroom, enhancing the beauty of the space. This stunningly remodeled eat-in kitchen with easy to clean versatile white appliances, custom wooden cabinets, granite counters and elegant backsplash come together to provide a luxurious feel and will take your breath away! Enjoy the convenience of a built-in desk, as well as the added character of molding, ceramic floors and plenty of storage space. With all these upgrades, you'll be proud to cook and entertain in your new space! Adjacent to this light-filled room is a large dining / living area with tray ceilings, can lighting, and custom windows that bring in the perfect amount of light and sunshine to brighten up your days. Experience entertaining like never before in the perfect combination of elegance and convenience. Bathroom is also a luxurious sanctuary featuring elegant ceramic stylish tiles, a contemporary vanity, and a designer floor. You will feel as if you have stepped into a spa every time you walk in. This exceptional bathroom is perfect for relaxing and rejuvenating after a long day. Spacious utility room opens to the back yard and offers a side by side washer/dryer. You'll have plenty of room for storing your laundry essentials with the abundance of cabinets and ample counter space, perfect for folding and sorting laundry. Enjoy the convenience and ease of doing laundry with this well-designed and functional space. Boasting tall baseboards, hard floors, white trim, custom windows and solid wood doors, this home exudes sophistication. All exterior doors have been thoughtfully upgraded to provide both style and durability. This charming ranch is situated on a desirable block that offers a great sense of community. With 2 car garage and an expansive fenced lot, there is plenty of room for outdoor activities. The patio in the back provides the perfect spot for those summer BBQs or to enjoy a quiet evening under the stars. Don't miss out on this attractive opportunity!
Property Specifics
| Single Family | |
| — | |
| — | |
| 1956 | |
| — | |
| RANCH | |
| No | |
| 0.14 |
| Cook | |
| — | |
| 0 / Not Applicable | |
| — | |
| — | |
| — | |
| 11721410 | |
| 24043020360000 |
Nearby Schools
| NAME: | DISTRICT: | DISTANCE: | |
|---|---|---|---|
|
Grade School
Hometown Elementary School |
123 | — | |
|
Middle School
Hometown Elementary School |
123 | Not in DB | |
|
High School
Oak Lawn Comm High School |
229 | Not in DB | |
Property History
| DATE: | EVENT: | PRICE: | SOURCE: |
|---|---|---|---|
| 29 Jan, 2007 | Sold | $206,000 | MRED MLS |
| 29 Dec, 2006 | Under contract | $219,900 | MRED MLS |
| — | Last price change | $224,900 | MRED MLS |
| 21 Nov, 2006 | Listed for sale | $224,900 | MRED MLS |
| 22 Mar, 2023 | Sold | $251,000 | MRED MLS |
| 1 Mar, 2023 | Under contract | $249,888 | MRED MLS |
| 20 Feb, 2023 | Listed for sale | $249,888 | MRED MLS |
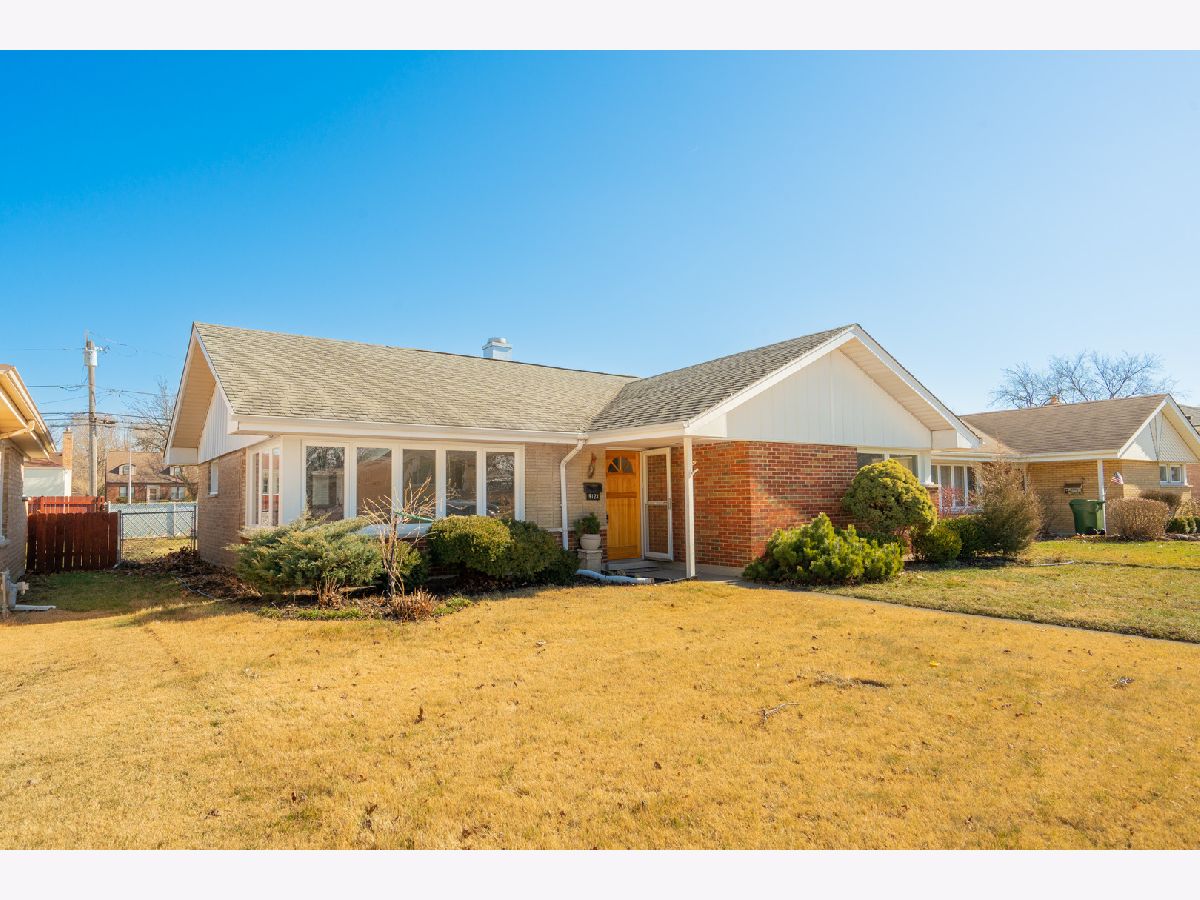
Room Specifics
Total Bedrooms: 3
Bedrooms Above Ground: 3
Bedrooms Below Ground: 0
Dimensions: —
Floor Type: —
Dimensions: —
Floor Type: —
Full Bathrooms: 1
Bathroom Amenities: —
Bathroom in Basement: 0
Rooms: —
Basement Description: Slab
Other Specifics
| 2 | |
| — | |
| Off Alley | |
| — | |
| — | |
| 55 X 125 | |
| Pull Down Stair,Unfinished | |
| — | |
| — | |
| — | |
| Not in DB | |
| — | |
| — | |
| — | |
| — |
Tax History
| Year | Property Taxes |
|---|---|
| 2007 | $1,282 |
| 2023 | $4,954 |
Contact Agent
Nearby Similar Homes
Nearby Sold Comparables
Contact Agent
Listing Provided By
Boutique Home Realty

