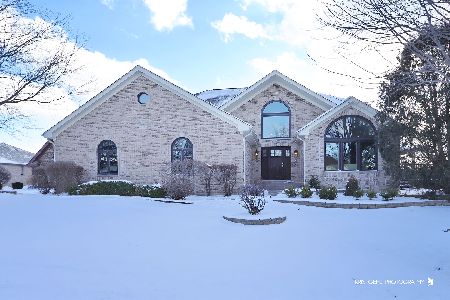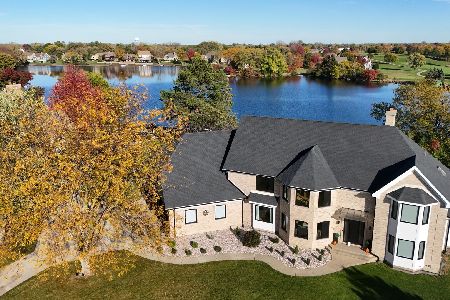9115 Loch Glen Drive, Lakewood, Illinois 60014
$320,000
|
Sold
|
|
| Status: | Closed |
| Sqft: | 3,306 |
| Cost/Sqft: | $100 |
| Beds: | 4 |
| Baths: | 4 |
| Year Built: | 1994 |
| Property Taxes: | $9,746 |
| Days On Market: | 2468 |
| Lot Size: | 0,12 |
Description
Walk out your back door to a beautiful & spacious paver brick patio overlooking the 9th green of Red Tail Golf Club. This brick four bedroom, 4 bath home is situated in the heart of Lakewood with open space, golf courses and private lakes. This wonderful home features a gourmet kitchen with newer stainless steel appliances, stone backsplash, quartz counters and open to the family room where you are greeted by a masonry fireplace. Home also features a 1st floor study, huge master suite, finished basement with full bath & 2nd fireplace, large storage/workshop/high efficiency HVAC/2017/central vac/3 car garage/newer Anderson windows. New carpet thru out. Quiet location and easy access to shopping and I-90. Enjoy this well maintained open floor plan home with spectacular golf course views out of every window. Maintenance free living home at it's best. Pack your clubs and put away your mower! VALUE AND LOCATION!
Property Specifics
| Single Family | |
| — | |
| Traditional | |
| 1994 | |
| Full | |
| CUSTOM | |
| No | |
| 0.12 |
| Mc Henry | |
| Turnberry | |
| 150 / Monthly | |
| Lawn Care,Scavenger,Snow Removal,Lake Rights | |
| Public | |
| Public Sewer | |
| 10382321 | |
| 1811476015 |
Nearby Schools
| NAME: | DISTRICT: | DISTANCE: | |
|---|---|---|---|
|
Grade School
West Elementary School |
47 | — | |
|
Middle School
Richard F Bernotas Middle School |
47 | Not in DB | |
|
High School
Crystal Lake Central High School |
155 | Not in DB | |
Property History
| DATE: | EVENT: | PRICE: | SOURCE: |
|---|---|---|---|
| 2 Dec, 2019 | Sold | $320,000 | MRED MLS |
| 7 Oct, 2019 | Under contract | $329,000 | MRED MLS |
| — | Last price change | $349,000 | MRED MLS |
| 16 May, 2019 | Listed for sale | $359,000 | MRED MLS |
Room Specifics
Total Bedrooms: 4
Bedrooms Above Ground: 4
Bedrooms Below Ground: 0
Dimensions: —
Floor Type: Carpet
Dimensions: —
Floor Type: Carpet
Dimensions: —
Floor Type: Carpet
Full Bathrooms: 4
Bathroom Amenities: Whirlpool,Separate Shower,Double Sink
Bathroom in Basement: 1
Rooms: Loft,Eating Area,Office,Recreation Room,Family Room,Storage
Basement Description: Finished,Partially Finished
Other Specifics
| 3 | |
| Concrete Perimeter | |
| Asphalt | |
| Patio, Brick Paver Patio, Storms/Screens | |
| Golf Course Lot | |
| 50 X 115 50 X 115 | |
| — | |
| Full | |
| Hardwood Floors | |
| Double Oven, Microwave, Dishwasher, High End Refrigerator, Washer, Dryer, Disposal, Stainless Steel Appliance(s), Water Softener Owned | |
| Not in DB | |
| Street Paved | |
| — | |
| — | |
| Gas Log, Gas Starter |
Tax History
| Year | Property Taxes |
|---|---|
| 2019 | $9,746 |
Contact Agent
Nearby Similar Homes
Nearby Sold Comparables
Contact Agent
Listing Provided By
Berkshire Hathaway HomeServices Starck Real Estate







