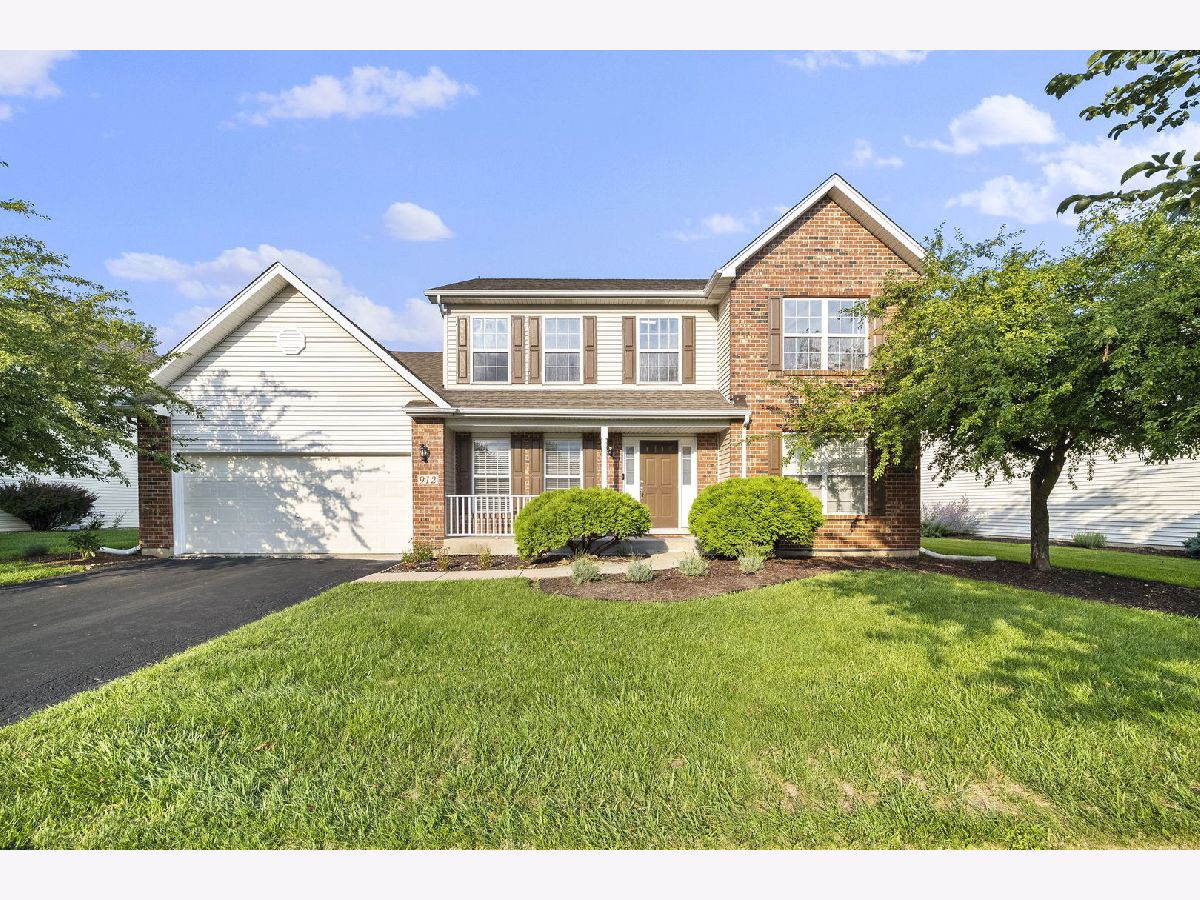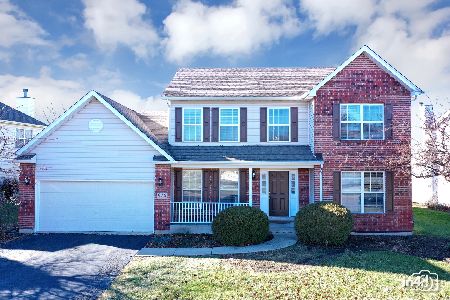912 Asbury Drive, Aurora, Illinois 60502
$540,000
|
Sold
|
|
| Status: | Closed |
| Sqft: | 2,560 |
| Cost/Sqft: | $205 |
| Beds: | 4 |
| Baths: | 3 |
| Year Built: | 1998 |
| Property Taxes: | $11,949 |
| Days On Market: | 898 |
| Lot Size: | 0,21 |
Description
Highest and Best Due by 6:00 pm 8/9. In Aurora's Oakhurst North Community, this Kensington model, 4 bedroom, 2.5 Bath two story reveals many updates and upgrades including an all Brand New Kitchen, New Hardwood Flooring & recessed lighting thoughout the main level, an all New Master Bath & Freshly Painted Interior. Lush landscaping & a curved walkway lead you to the covered front porch and entry door with dual sidelights that then take you into a sun bathed Foyer w/new chandelier. Formal Living and Dining Rooms flank either side of the Foyer. Beautifully renovated with a magazine worthy design, your Kitchen boasts quartz countertops w/wide one bowl undermount stainless sink with hi-arc faucet plus side water filter faucet, striking cabinetry with upgraded hardware, tile backsplashes & stainless appliances including chef's vent over 5 burner gas range, new French door refrigerator, microwave & dishwasher. Casual table area with sliding doors to the back curved paver patio and generous yard flows into the adjacent Family Room with fireplace and open access to the formal Living Room. The 1st floor also includes an Office, Powder Room and Laundry Room w/washer & dryer. The Upper Level houses 4 Bedrooms including your spacious Master with walk-in closet & all new Luxury Ensuite Bath including double stand alone shower w/long granite seat, long double vanity, new toilet & exhaust fan all enhanced by new recessed lighting. This level also has 3 guest Bedrooms plus shared hall Bath. There is plenty of storage space or room to add more living areas in the unfinished basement. This home's backyard, with new fence, is wrapped in natural privacy resemblant of an English garden. Updates also include: All new door knobs & hinges; New with sockets, switches and lights; New toilet bowls in all Baths; Nest thermostat with upstairs sensors; Newly cleaned attic/dryer vent/gutters; New seal coating on driveway; New fence with two gates; New mailbox; Tesla Charger. Professionally manicured and maintained lawn, landscapes & flower plants. From the moment you arrive you'll know this is a special home ready and waiting for you to call it your own!
Property Specifics
| Single Family | |
| — | |
| — | |
| 1998 | |
| — | |
| KENSINGTON | |
| No | |
| 0.21 |
| Du Page | |
| Oakhurst North | |
| 216 / Quarterly | |
| — | |
| — | |
| — | |
| 11852618 | |
| 0718411014 |
Nearby Schools
| NAME: | DISTRICT: | DISTANCE: | |
|---|---|---|---|
|
Grade School
Young Elementary School |
204 | — | |
|
Middle School
Granger Middle School |
204 | Not in DB | |
|
High School
Metea Valley High School |
204 | Not in DB | |
Property History
| DATE: | EVENT: | PRICE: | SOURCE: |
|---|---|---|---|
| 6 Jul, 2015 | Listed for sale | $0 | MRED MLS |
| 28 Sep, 2018 | Under contract | $0 | MRED MLS |
| 22 Aug, 2018 | Listed for sale | $0 | MRED MLS |
| 22 Dec, 2020 | Under contract | $0 | MRED MLS |
| 17 Nov, 2020 | Listed for sale | $0 | MRED MLS |
| 19 Apr, 2022 | Sold | $430,000 | MRED MLS |
| 22 Mar, 2022 | Under contract | $425,900 | MRED MLS |
| 11 Feb, 2022 | Listed for sale | $425,900 | MRED MLS |
| 7 Sep, 2023 | Sold | $540,000 | MRED MLS |
| 11 Aug, 2023 | Under contract | $525,000 | MRED MLS |
| 6 Aug, 2023 | Listed for sale | $525,000 | MRED MLS |

Room Specifics
Total Bedrooms: 4
Bedrooms Above Ground: 4
Bedrooms Below Ground: 0
Dimensions: —
Floor Type: —
Dimensions: —
Floor Type: —
Dimensions: —
Floor Type: —
Full Bathrooms: 3
Bathroom Amenities: —
Bathroom in Basement: 0
Rooms: —
Basement Description: Unfinished
Other Specifics
| 2 | |
| — | |
| Asphalt | |
| — | |
| — | |
| 83X125X60X124 | |
| Unfinished | |
| — | |
| — | |
| — | |
| Not in DB | |
| — | |
| — | |
| — | |
| — |
Tax History
| Year | Property Taxes |
|---|---|
| 2022 | $11,798 |
| 2023 | $11,949 |
Contact Agent
Nearby Similar Homes
Nearby Sold Comparables
Contact Agent
Listing Provided By
Realtopia Real Estate Inc





