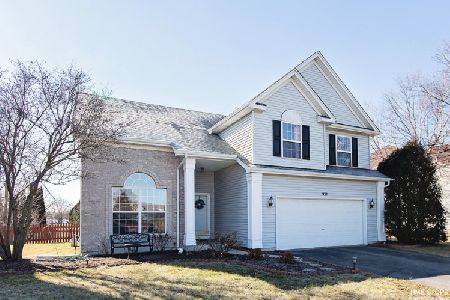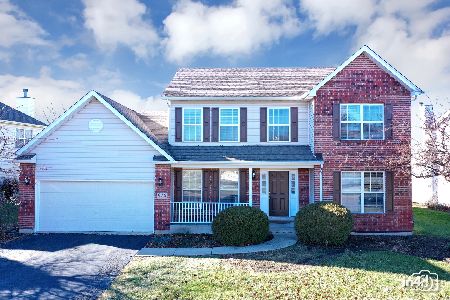924 Asbury Drive, Aurora, Illinois 60502
$355,000
|
Sold
|
|
| Status: | Closed |
| Sqft: | 2,428 |
| Cost/Sqft: | $150 |
| Beds: | 4 |
| Baths: | 3 |
| Year Built: | 1998 |
| Property Taxes: | $10,430 |
| Days On Market: | 2321 |
| Lot Size: | 0,21 |
Description
This is the home you have been waiting for! Gorgeous updated home in Popular Oakhurst North Swim & Tennis Community! 4 Bedrooms, 2 1/2 baths. Enter thru 2 story foyer with large palladium window & hardwood floors. Neutrally painted. Beautifully updated gourmet kitchen boasts lots of cherry cabinetry, granite countertops & decorative backsplash. S/S Appliances with huge granite island-perfect for entertaining. Separate breakfast area that leads to a huge private fenced backyard with brick paver patio.1st-floor laundry. Family Room offers wood-burning brick fireplace-gas starter. Office on the main level.Updated powder room. New carpet throughout. Large Master Suite features a complete renovation of the luxury master bath with skylight. Sep shower. Double cherry vanity with granite countertops. Deep soaking tub. Secondary bedrooms feature walk-in closets. Updated 2nd bath. Located walking distance to Young elementary school & Asbury Park. Welcome home. Brand new mitigation system installed. Bathrooms updated 2012/2013
Property Specifics
| Single Family | |
| — | |
| Traditional | |
| 1998 | |
| Full | |
| — | |
| No | |
| 0.21 |
| Du Page | |
| Oakhurst North | |
| 168 / Quarterly | |
| Insurance,Clubhouse,Pool | |
| Public | |
| Public Sewer | |
| 10516914 | |
| 0718411011 |
Nearby Schools
| NAME: | DISTRICT: | DISTANCE: | |
|---|---|---|---|
|
Grade School
Young Elementary School |
204 | — | |
|
Middle School
Granger Middle School |
204 | Not in DB | |
|
High School
Metea Valley High School |
204 | Not in DB | |
Property History
| DATE: | EVENT: | PRICE: | SOURCE: |
|---|---|---|---|
| 1 Apr, 2020 | Sold | $355,000 | MRED MLS |
| 26 Feb, 2020 | Under contract | $365,000 | MRED MLS |
| — | Last price change | $369,000 | MRED MLS |
| 13 Sep, 2019 | Listed for sale | $395,000 | MRED MLS |
Room Specifics
Total Bedrooms: 4
Bedrooms Above Ground: 4
Bedrooms Below Ground: 0
Dimensions: —
Floor Type: Carpet
Dimensions: —
Floor Type: Carpet
Dimensions: —
Floor Type: Carpet
Full Bathrooms: 3
Bathroom Amenities: Separate Shower,Double Sink
Bathroom in Basement: 0
Rooms: Den
Basement Description: Unfinished,Crawl
Other Specifics
| 2 | |
| Concrete Perimeter | |
| Asphalt | |
| Patio | |
| Landscaped | |
| 60X120 | |
| Full | |
| Full | |
| Hardwood Floors, First Floor Laundry, Walk-In Closet(s) | |
| Range, Microwave, Dishwasher, Refrigerator, Washer, Dryer, Disposal, Stainless Steel Appliance(s) | |
| Not in DB | |
| Clubhouse, Park, Pool, Tennis Court(s), Curbs, Sidewalks | |
| — | |
| — | |
| Wood Burning, Gas Starter |
Tax History
| Year | Property Taxes |
|---|---|
| 2020 | $10,430 |
Contact Agent
Nearby Similar Homes
Nearby Sold Comparables
Contact Agent
Listing Provided By
Baird & Warner








