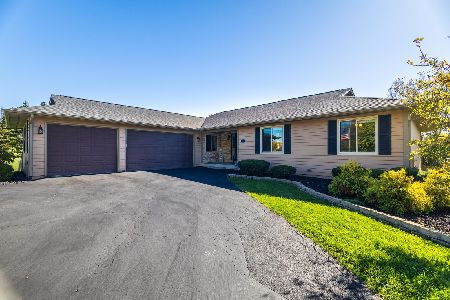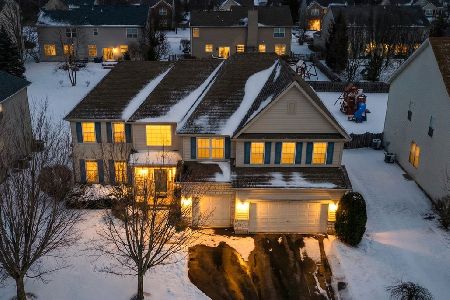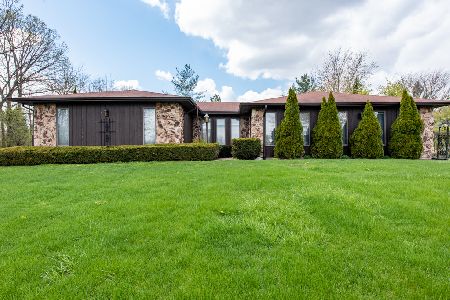912 Cherokee Court, Lake Villa, Illinois 60046
$337,000
|
Sold
|
|
| Status: | Closed |
| Sqft: | 3,084 |
| Cost/Sqft: | $110 |
| Beds: | 5 |
| Baths: | 4 |
| Year Built: | 1988 |
| Property Taxes: | $11,466 |
| Days On Market: | 2462 |
| Lot Size: | 0,94 |
Description
This home is built like Fort Knox. Set on nearly an acre of lush green lawn. Solid, quality, and custom construction. Immaculate and lovingly maintained. Enjoy iced tea on the front porch or roast marshmallows on the built-in fire pit in back. Main floor boasts a private office/den/in-law suite right next to a full bath. Updated kitchen adjoins formal dining room and spacious but cozy living room with wood-burning fireplace. Formal room up front. Patio doors lead to beautiful paver patio in back. Second floor - master bedroom with three additional bedrooms. Basement is finished with a full bathroom and exterior access to the back yard. Loads of storage - huge closets in basement rooms, as well as generous crawl space and unfinished area of basement. New roof in 2019 and new well in 2018. Newer windows. Move right in and make it your own with your decorator over time. Enjoy 'shabby chic' feel in the interim. ;) Seller is offering home warranty.
Property Specifics
| Single Family | |
| — | |
| Traditional | |
| 1988 | |
| Full,Walkout | |
| — | |
| No | |
| 0.94 |
| Lake | |
| Ishnala Country Estates | |
| 0 / Not Applicable | |
| None | |
| Private Well | |
| Septic-Private | |
| 10372690 | |
| 06064010030000 |
Nearby Schools
| NAME: | DISTRICT: | DISTANCE: | |
|---|---|---|---|
|
Grade School
William L Thompson School |
41 | — | |
|
High School
Lakes Community High School |
117 | Not in DB | |
Property History
| DATE: | EVENT: | PRICE: | SOURCE: |
|---|---|---|---|
| 5 Jul, 2019 | Sold | $337,000 | MRED MLS |
| 23 May, 2019 | Under contract | $340,000 | MRED MLS |
| 9 May, 2019 | Listed for sale | $340,000 | MRED MLS |
Room Specifics
Total Bedrooms: 5
Bedrooms Above Ground: 5
Bedrooms Below Ground: 0
Dimensions: —
Floor Type: Carpet
Dimensions: —
Floor Type: Carpet
Dimensions: —
Floor Type: Carpet
Dimensions: —
Floor Type: —
Full Bathrooms: 4
Bathroom Amenities: Whirlpool,Separate Shower,Double Sink
Bathroom in Basement: 1
Rooms: Bonus Room,Recreation Room,Play Room,Foyer,Bedroom 5
Basement Description: Finished,Crawl
Other Specifics
| 3 | |
| Concrete Perimeter | |
| Asphalt,Concrete | |
| Porch, Brick Paver Patio, Storms/Screens, Fire Pit, Invisible Fence | |
| Mature Trees | |
| 164 X 256 X 165 X 240 | |
| Pull Down Stair,Unfinished | |
| Full | |
| Hardwood Floors, First Floor Bedroom, First Floor Laundry, First Floor Full Bath, Built-in Features, Walk-In Closet(s) | |
| Range, Microwave, Dishwasher, Refrigerator, Freezer, Washer, Dryer, Stainless Steel Appliance(s), Water Softener Rented | |
| Not in DB | |
| Street Lights, Street Paved | |
| — | |
| — | |
| Wood Burning |
Tax History
| Year | Property Taxes |
|---|---|
| 2019 | $11,466 |
Contact Agent
Nearby Similar Homes
Nearby Sold Comparables
Contact Agent
Listing Provided By
Baird & Warner






