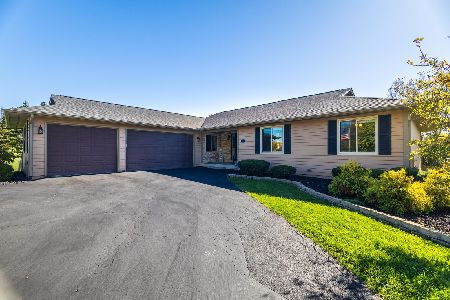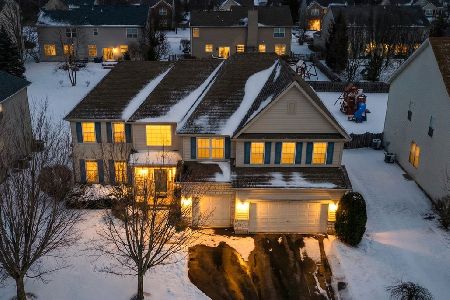913 Cherokee Court, Lake Villa, Illinois 60046
$365,000
|
Sold
|
|
| Status: | Closed |
| Sqft: | 3,564 |
| Cost/Sqft: | $104 |
| Beds: | 4 |
| Baths: | 4 |
| Year Built: | 1990 |
| Property Taxes: | $11,219 |
| Days On Market: | 2778 |
| Lot Size: | 0,91 |
Description
WARM & INVITING-Very Fine Traditional Country Home featuring all natural oak trim & cabinets throughout the home. Stunningly appointed Great Room with Stone faced Gas Fireplace, oak accents and warm tones opens to a wonderful Study with french doors. Granite & shaker oak, Eat-in Kitchen is exceptionally functional and leads to both the Dining Room & Huge Laundry-Mud Room. Huge Master Suite - Bath with dual vanities- Private Jacuzzi tub/priv shower. 3 other spacious bedrooms w/ another "sexy" bath to share. Lower level is finished with Rec Room, another full bath, dry bar, tv area, dual storage & walks out to the park like setting of the 1 acre grounds. $100K In-Ground pool & Landscaping is like a Resort Area with Pond with gas fed fire that peeks up through the stones. Yard is only 1/2 fenced - burm & open area as well. POOL IS OPEN! BRAND NEW POOL LINER. NEW ROOF IN 2017. Visit the Wizard & wish for this home to be yours today! HUGE PRICE REDUCTION. Call for Details!
Property Specifics
| Single Family | |
| — | |
| Traditional | |
| 1990 | |
| Partial,Walkout | |
| CUSTOM NIELSEN HOME | |
| No | |
| 0.91 |
| Lake | |
| Ishnala Country Estates | |
| 0 / Not Applicable | |
| None | |
| Private Well | |
| Septic-Private | |
| 10000205 | |
| 06064010070000 |
Nearby Schools
| NAME: | DISTRICT: | DISTANCE: | |
|---|---|---|---|
|
High School
Lakes Community High School |
117 | Not in DB | |
Property History
| DATE: | EVENT: | PRICE: | SOURCE: |
|---|---|---|---|
| 13 Aug, 2018 | Sold | $365,000 | MRED MLS |
| 9 Jul, 2018 | Under contract | $369,000 | MRED MLS |
| 27 Jun, 2018 | Listed for sale | $369,000 | MRED MLS |
Room Specifics
Total Bedrooms: 4
Bedrooms Above Ground: 4
Bedrooms Below Ground: 0
Dimensions: —
Floor Type: Carpet
Dimensions: —
Floor Type: Carpet
Dimensions: —
Floor Type: Carpet
Full Bathrooms: 4
Bathroom Amenities: Whirlpool,Separate Shower,Double Sink
Bathroom in Basement: 1
Rooms: Study,Recreation Room,Workshop,Foyer
Basement Description: Finished
Other Specifics
| 3 | |
| Concrete Perimeter | |
| Asphalt | |
| Deck, Patio, Porch, Brick Paver Patio, In Ground Pool, Outdoor Fireplace | |
| Cul-De-Sac,Fenced Yard,Landscaped | |
| 250X168X239X144X12 | |
| Unfinished | |
| Full | |
| Bar-Dry, Wood Laminate Floors, First Floor Laundry | |
| Range, Microwave, Dishwasher, Refrigerator, Washer, Dryer | |
| Not in DB | |
| Street Lights, Street Paved | |
| — | |
| — | |
| Gas Log, Gas Starter |
Tax History
| Year | Property Taxes |
|---|---|
| 2018 | $11,219 |
Contact Agent
Nearby Similar Homes
Nearby Sold Comparables
Contact Agent
Listing Provided By
Coldwell Banker Residential Brokerage






