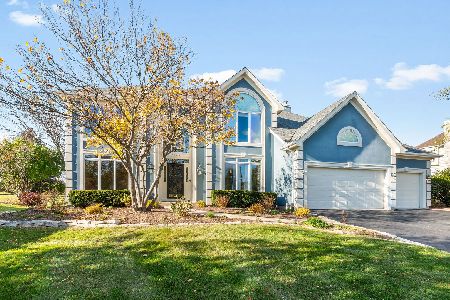912 Harbor Town Court, Geneva, Illinois 60134
$785,000
|
Sold
|
|
| Status: | Closed |
| Sqft: | 3,026 |
| Cost/Sqft: | $256 |
| Beds: | 5 |
| Baths: | 3 |
| Year Built: | 1997 |
| Property Taxes: | $15,214 |
| Days On Market: | 189 |
| Lot Size: | 0,40 |
Description
This stunning 5-bedroom home offers timeless elegance, modern amenities, and breathtaking views of the 10th fairway at Eagle Brook Golf Course. The classic brick exterior and great curb appeal set the tone for the quality craftsmanship found throughout. A spacious 3-car garage and full finished English basement provide ample room for living and storage. Inside, the home is filled with natural light, thanks to high-end Pella windows and doors that frame picturesque golf course views. The heart of the home is the beautifully appointed white kitchen featuring stainless steel appliances, a large center island, and a wet bar area-perfect for entertaining. The kitchen opens to a vaulted family room with a brick fireplace, bay windows, skylights, and rich hardwood floors that extend throughout the first level. Thoughtful architectural details include crown molding throughout and meticulous attention to finish quality. A first-floor bedroom offers flexibility for guests or a home office. Upstairs, the luxurious Master Suite boasts a soaking tub, large walk-in shower, and double vanity, creating a spa-like retreat. Ideally located near shopping, schools, restaurants, and entertainment, this home blends refined living with everyday convenience. Welcome Home!
Property Specifics
| Single Family | |
| — | |
| — | |
| 1997 | |
| — | |
| BRENTWOOD IV | |
| No | |
| 0.4 |
| Kane | |
| Eagle Brook | |
| 0 / Not Applicable | |
| — | |
| — | |
| — | |
| 12413537 | |
| 1209326001 |
Nearby Schools
| NAME: | DISTRICT: | DISTANCE: | |
|---|---|---|---|
|
Grade School
Western Avenue Elementary School |
304 | — | |
|
Middle School
Geneva Middle School |
304 | Not in DB | |
|
High School
Geneva Community High School |
304 | Not in DB | |
Property History
| DATE: | EVENT: | PRICE: | SOURCE: |
|---|---|---|---|
| 2 Dec, 2010 | Sold | $475,000 | MRED MLS |
| 10 Oct, 2010 | Under contract | $479,900 | MRED MLS |
| 6 Oct, 2010 | Listed for sale | $479,900 | MRED MLS |
| 20 May, 2019 | Sold | $500,000 | MRED MLS |
| 17 Apr, 2019 | Under contract | $510,000 | MRED MLS |
| 11 Apr, 2019 | Listed for sale | $510,000 | MRED MLS |
| 29 Aug, 2025 | Sold | $785,000 | MRED MLS |
| 31 Jul, 2025 | Under contract | $775,000 | MRED MLS |
| 15 Jul, 2025 | Listed for sale | $775,000 | MRED MLS |








































Room Specifics
Total Bedrooms: 5
Bedrooms Above Ground: 5
Bedrooms Below Ground: 0
Dimensions: —
Floor Type: —
Dimensions: —
Floor Type: —
Dimensions: —
Floor Type: —
Dimensions: —
Floor Type: —
Full Bathrooms: 3
Bathroom Amenities: Whirlpool,Separate Shower,Double Sink
Bathroom in Basement: 0
Rooms: —
Basement Description: —
Other Specifics
| 3 | |
| — | |
| — | |
| — | |
| — | |
| 114X152X103X205 | |
| Unfinished | |
| — | |
| — | |
| — | |
| Not in DB | |
| — | |
| — | |
| — | |
| — |
Tax History
| Year | Property Taxes |
|---|---|
| 2010 | $11,870 |
| 2019 | $13,166 |
| 2025 | $15,214 |
Contact Agent
Nearby Similar Homes
Nearby Sold Comparables
Contact Agent
Listing Provided By
john greene, Realtor







