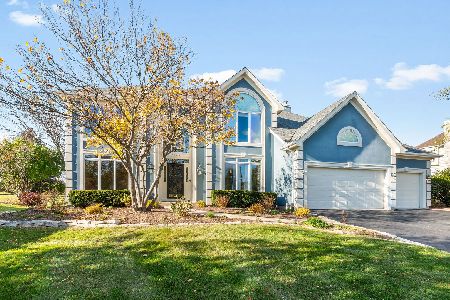924 Harbor Town Court, Geneva, Illinois 60134
$480,000
|
Sold
|
|
| Status: | Closed |
| Sqft: | 3,146 |
| Cost/Sqft: | $157 |
| Beds: | 4 |
| Baths: | 4 |
| Year Built: | 1998 |
| Property Taxes: | $15,602 |
| Days On Market: | 3415 |
| Lot Size: | 0,34 |
Description
LOCATION! LOCATION! Fabulous cul de sac location on a premier lot near Eagle Brook Country Club. Nestled on the 10th hole, enjoy spectacular views. 4 bdrm 3 1/2 bath with neutral decor. Spacious master w/luxury bath and generous closet. Jack & Jill bath plus 1 more full private bathroom on 2nd floor. Newly remodeled kitchen w/hardwood floors,granite, stainless steel appliances, built-in cook top and pantry. Big mud rm/laundry rm with extra refrigerator for storage. Cedar deck off kitchen. Two story family room has wall of windows that show off golf course views and meticulous prof landscaping. Family rm has an over sized fireplace and built-in bookshelves. First floor den has built-in bookcases throughout and two built-in media areas. Nicely finished look-out basement w/workout room. Lots of crown molding-detail throughout. 3+ car garage. Interior painted 2016, new carpet, hardwood flrs refinished 2016, new furnace/AC 2014, exterior painted 2015. This is a hole-in-one!!Broker related.
Property Specifics
| Single Family | |
| — | |
| — | |
| 1998 | |
| Full,English | |
| — | |
| No | |
| 0.34 |
| Kane | |
| Eagle Brook | |
| 0 / Not Applicable | |
| None | |
| Public | |
| Public Sewer | |
| 09342756 | |
| 1209183001 |
Property History
| DATE: | EVENT: | PRICE: | SOURCE: |
|---|---|---|---|
| 6 Jan, 2017 | Sold | $480,000 | MRED MLS |
| 12 Nov, 2016 | Under contract | $494,500 | MRED MLS |
| — | Last price change | $499,500 | MRED MLS |
| 15 Sep, 2016 | Listed for sale | $519,000 | MRED MLS |
Room Specifics
Total Bedrooms: 4
Bedrooms Above Ground: 4
Bedrooms Below Ground: 0
Dimensions: —
Floor Type: Carpet
Dimensions: —
Floor Type: Carpet
Dimensions: —
Floor Type: Carpet
Full Bathrooms: 4
Bathroom Amenities: Whirlpool,Separate Shower,Double Sink
Bathroom in Basement: 0
Rooms: Den,Recreation Room,Play Room,Exercise Room,Foyer
Basement Description: Finished
Other Specifics
| 3 | |
| Concrete Perimeter | |
| Asphalt | |
| — | |
| Cul-De-Sac,Golf Course Lot,Landscaped,Stream(s),Water View | |
| 100 X 152 X 101 X 149 | |
| — | |
| Full | |
| Vaulted/Cathedral Ceilings | |
| Double Oven, Microwave, Dishwasher, High End Refrigerator, Washer, Dryer, Disposal, Stainless Steel Appliance(s) | |
| Not in DB | |
| — | |
| — | |
| — | |
| Wood Burning, Gas Log |
Tax History
| Year | Property Taxes |
|---|---|
| 2017 | $15,602 |
Contact Agent
Nearby Similar Homes
Nearby Sold Comparables
Contact Agent
Listing Provided By
Kanute Real Estate








