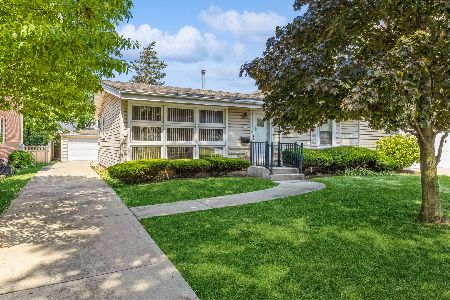912 Madison Avenue, La Grange, Illinois 60525
$910,000
|
Sold
|
|
| Status: | Closed |
| Sqft: | 3,170 |
| Cost/Sqft: | $284 |
| Beds: | 4 |
| Baths: | 5 |
| Year Built: | 2012 |
| Property Taxes: | $20,994 |
| Days On Market: | 1835 |
| Lot Size: | 0,00 |
Description
This superior La Grange Country Club Area home was built in 2012 by Byrne Builders Hinsdale featuring a beautiful white kitchen, large island with seating for 4, open floor plan, amazing master suite with new hardwood floors and on trend colors, gorgeous and extensive millwork. The finished basement includes a decorative stone heatilator fireplace in the rec area with a fantastic bar, high ceilings, full bathroom, 5th bedroom and storage. The home sits on the beautiful 900 block of South Madison where kids can walk to two blue ribbon award winning schools - Spring Avenue or private school Saint Cletus and Gurrie Middle School. There are multiple neighborhood parks, access to highways, and 1.5 miles from the train to downtown Chicago. La Grange is packed with great restaurants and shops, all at your fingertips!
Property Specifics
| Single Family | |
| — | |
| Traditional | |
| 2012 | |
| Full | |
| — | |
| No | |
| — |
| Cook | |
| Country Club | |
| — / Not Applicable | |
| None | |
| Lake Michigan | |
| Public Sewer | |
| 10970812 | |
| 18093060150000 |
Nearby Schools
| NAME: | DISTRICT: | DISTANCE: | |
|---|---|---|---|
|
Grade School
Spring Ave Elementary School |
105 | — | |
|
Middle School
Wm F Gurrie Middle School |
105 | Not in DB | |
|
High School
Lyons Twp High School |
204 | Not in DB | |
Property History
| DATE: | EVENT: | PRICE: | SOURCE: |
|---|---|---|---|
| 1 Dec, 2011 | Sold | $140,000 | MRED MLS |
| 13 Oct, 2011 | Under contract | $179,000 | MRED MLS |
| 17 Sep, 2011 | Listed for sale | $179,000 | MRED MLS |
| 17 May, 2013 | Sold | $775,000 | MRED MLS |
| 16 Mar, 2013 | Under contract | $799,000 | MRED MLS |
| 8 Feb, 2013 | Listed for sale | $799,000 | MRED MLS |
| 9 Apr, 2021 | Sold | $910,000 | MRED MLS |
| 16 Jan, 2021 | Under contract | $899,000 | MRED MLS |
| 13 Jan, 2021 | Listed for sale | $899,000 | MRED MLS |
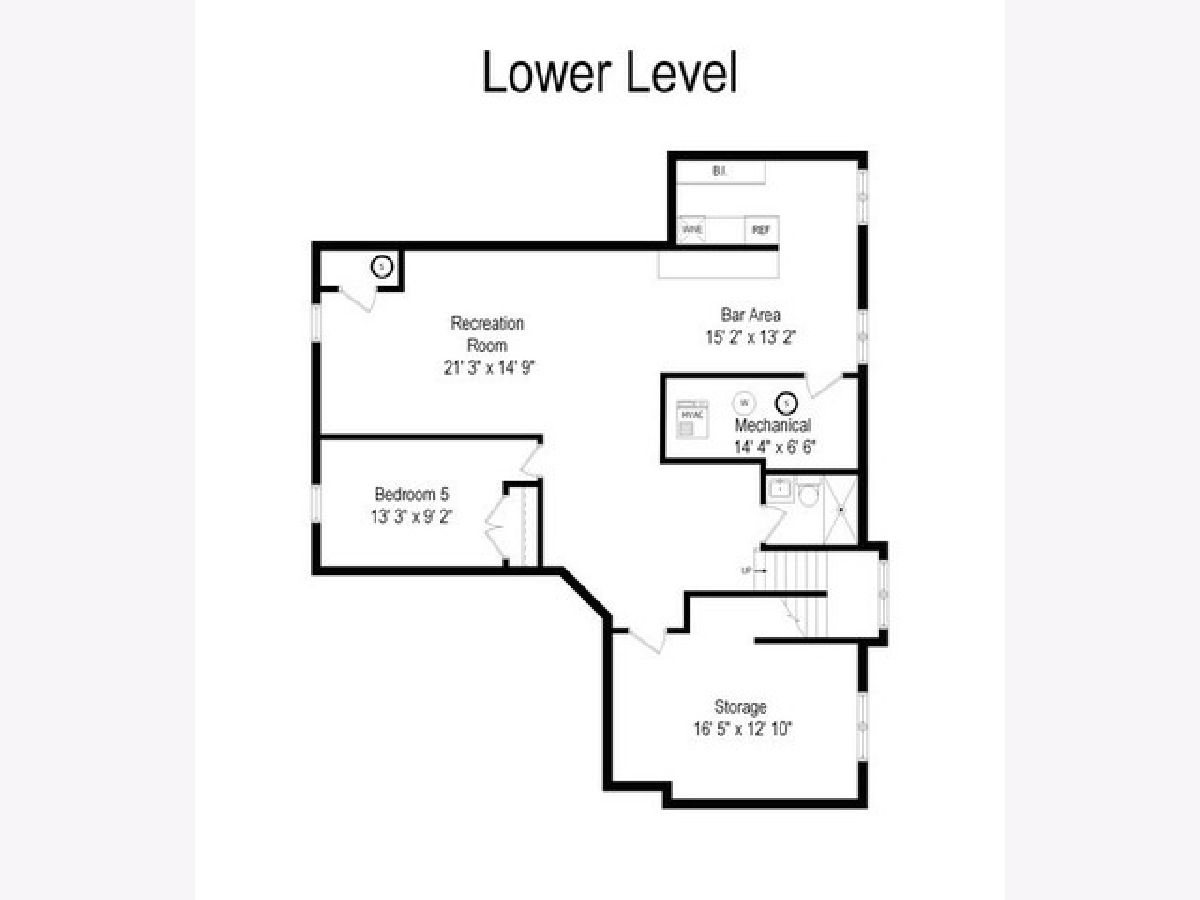
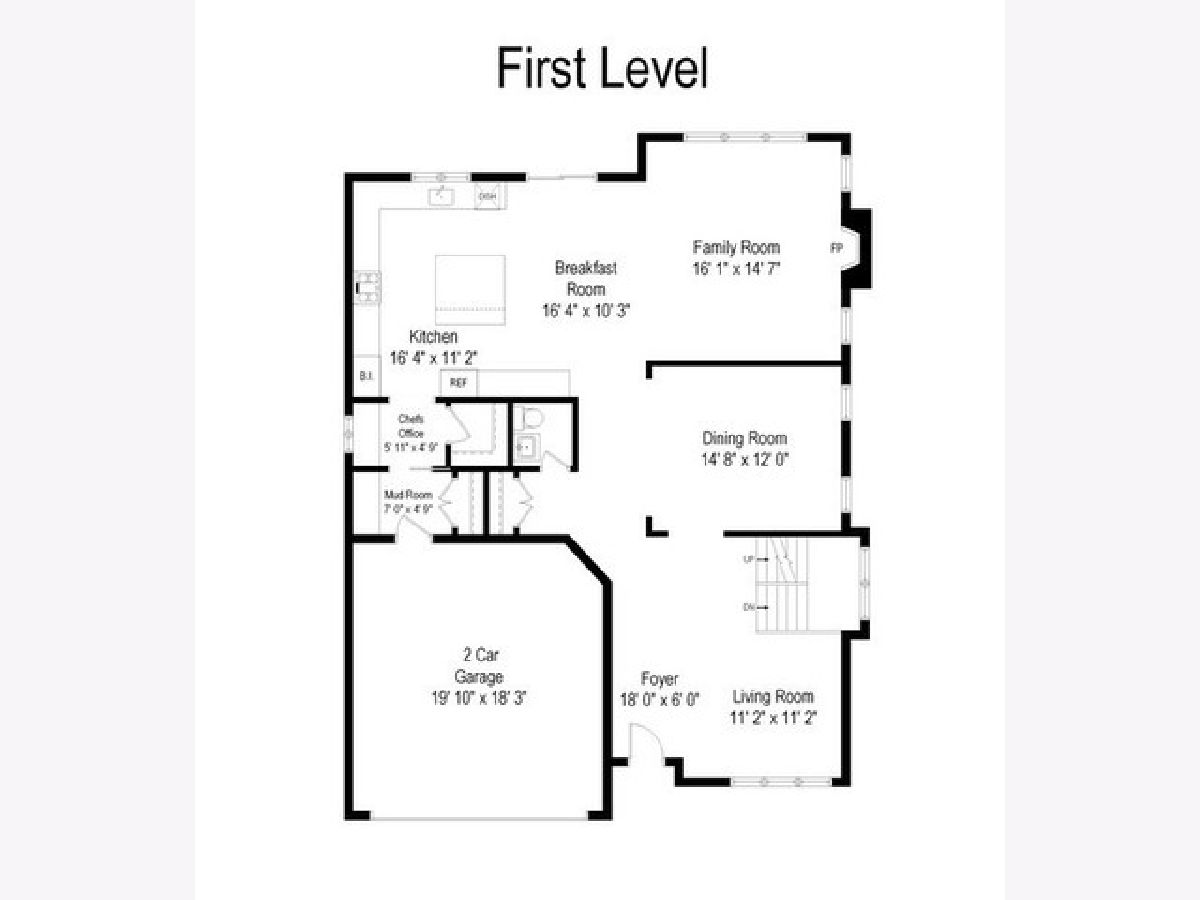
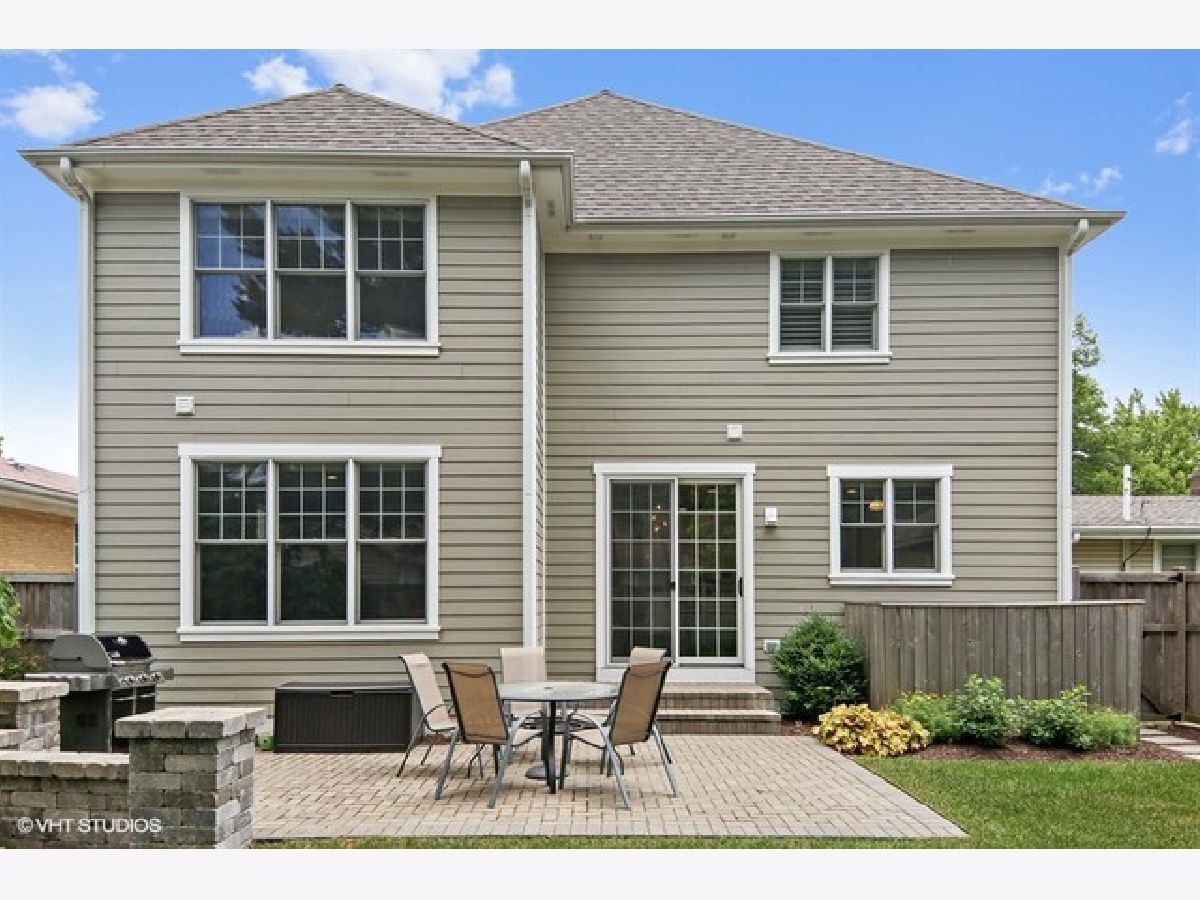
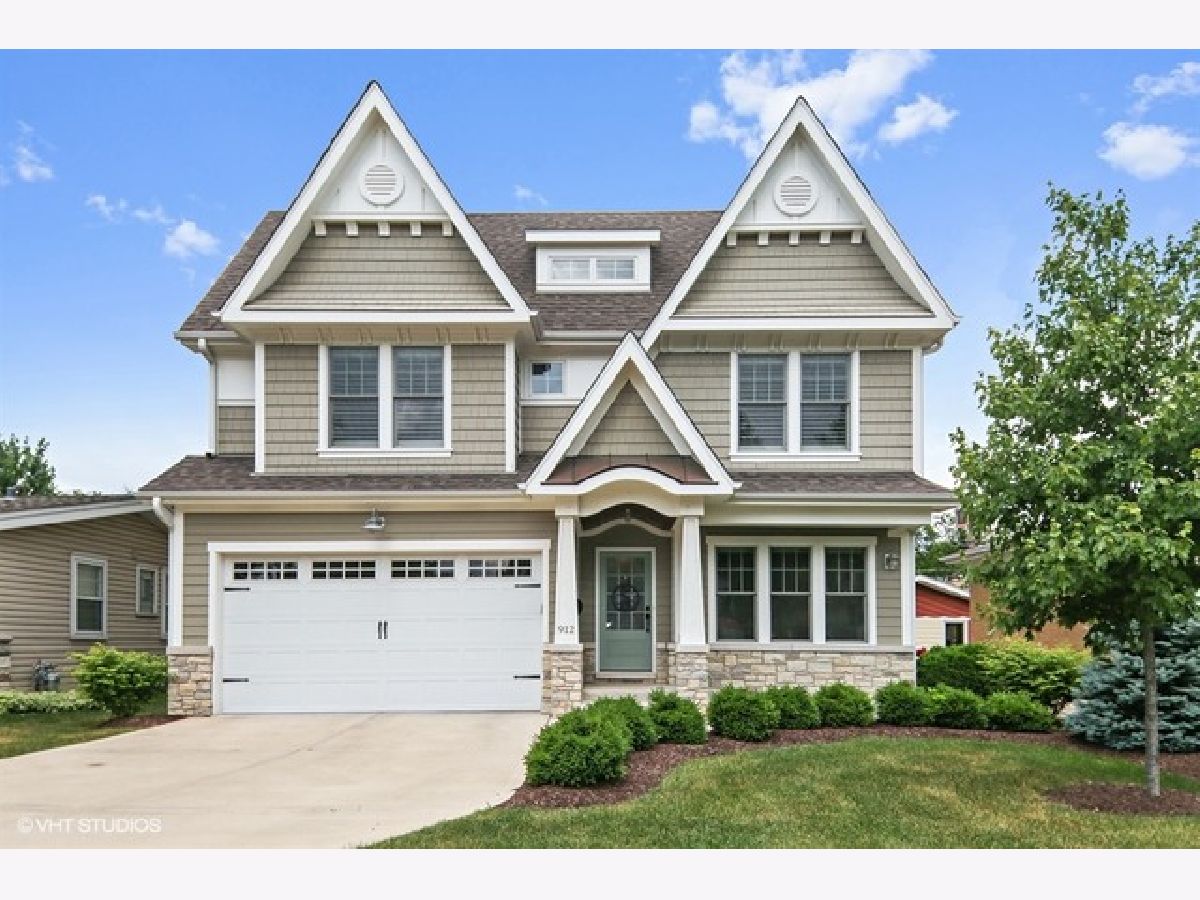
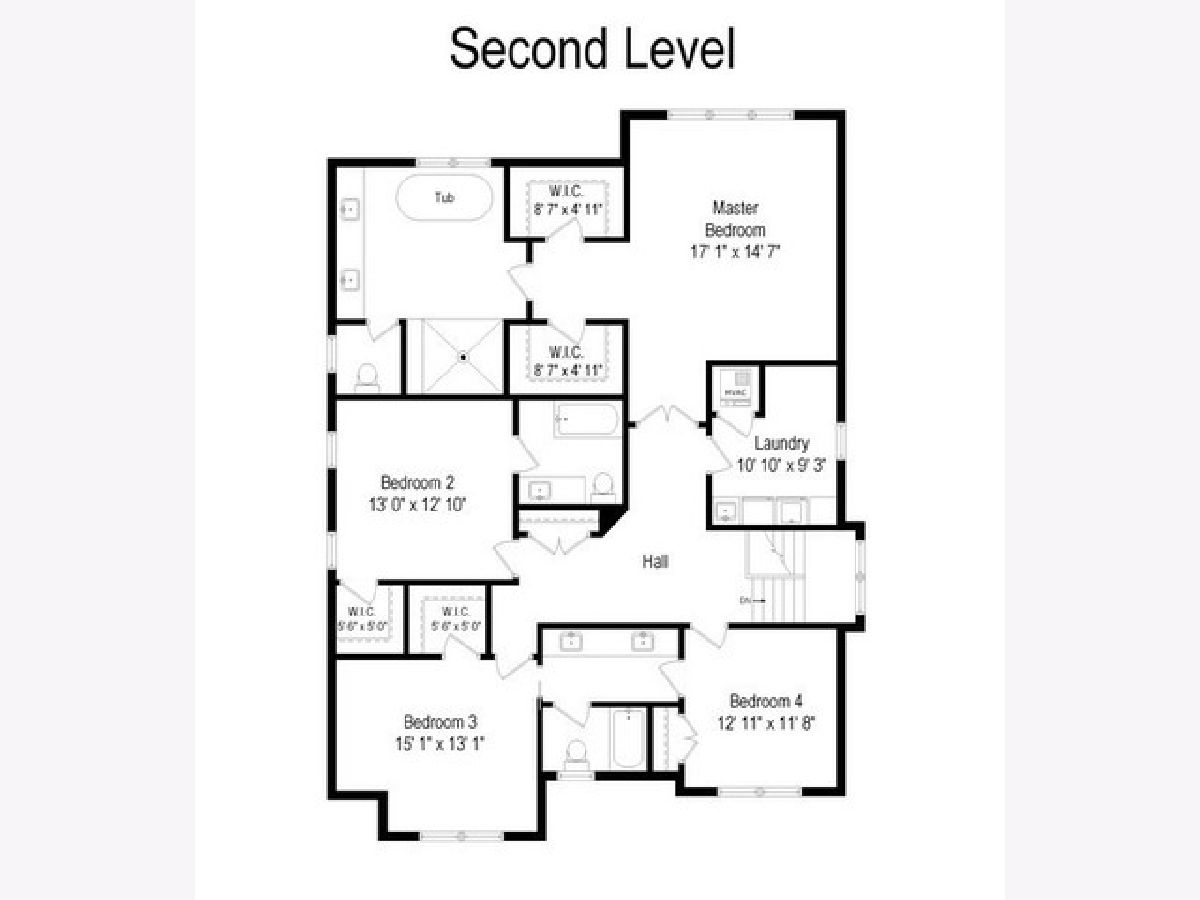
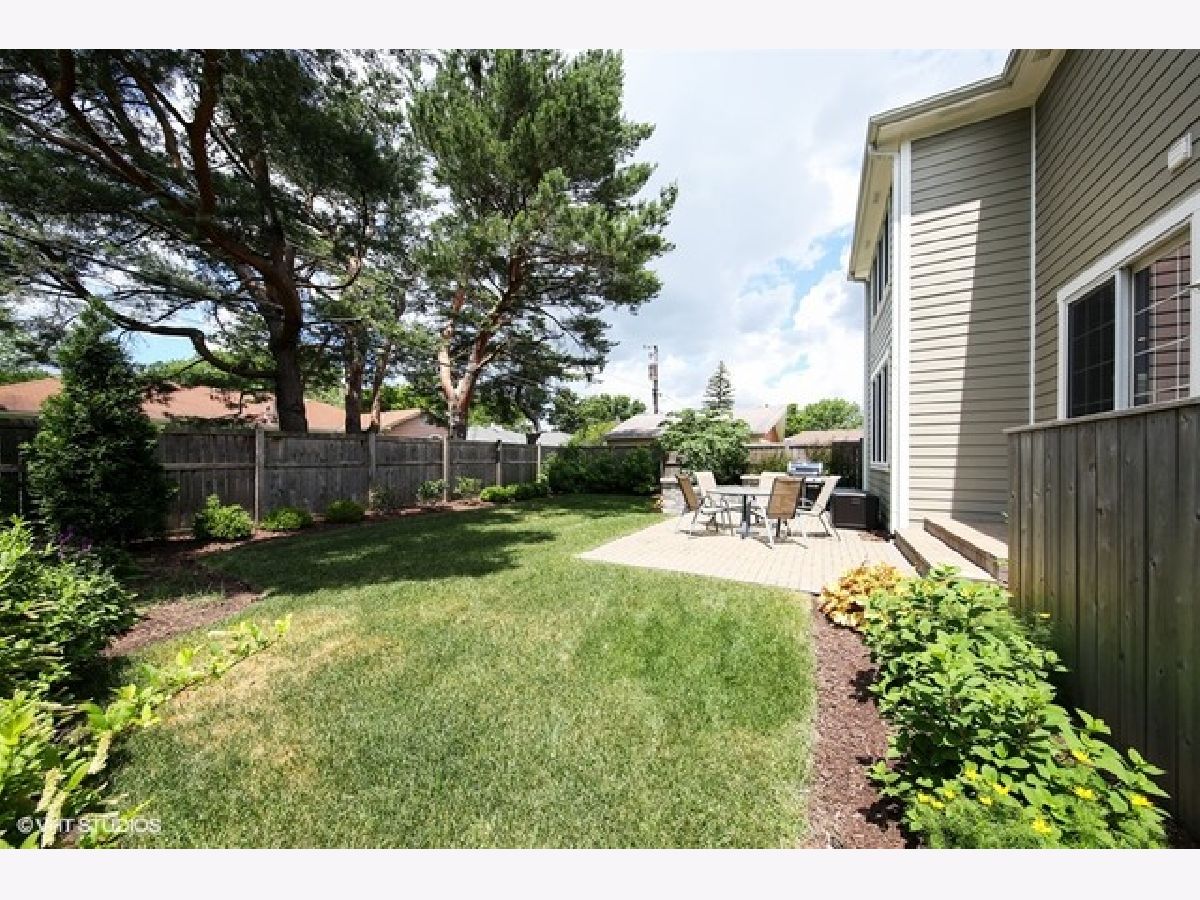
Room Specifics
Total Bedrooms: 5
Bedrooms Above Ground: 4
Bedrooms Below Ground: 1
Dimensions: —
Floor Type: Hardwood
Dimensions: —
Floor Type: Carpet
Dimensions: —
Floor Type: Hardwood
Dimensions: —
Floor Type: —
Full Bathrooms: 5
Bathroom Amenities: —
Bathroom in Basement: 1
Rooms: Bedroom 5,Breakfast Room,Mud Room,Storage,Utility Room-Lower Level,Recreation Room
Basement Description: Finished
Other Specifics
| 2 | |
| Concrete Perimeter | |
| Concrete | |
| Patio | |
| — | |
| 50X123 | |
| — | |
| Full | |
| — | |
| Range, Microwave, Dishwasher, Refrigerator, Bar Fridge, Washer, Dryer, Disposal, Stainless Steel Appliance(s), Range Hood | |
| Not in DB | |
| Park | |
| — | |
| — | |
| Heatilator |
Tax History
| Year | Property Taxes |
|---|---|
| 2011 | $3,265 |
| 2013 | $5,277 |
| 2021 | $20,994 |
Contact Agent
Nearby Similar Homes
Nearby Sold Comparables
Contact Agent
Listing Provided By
@properties








