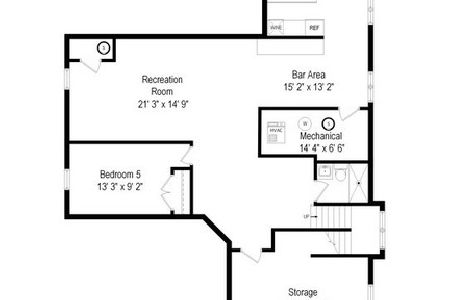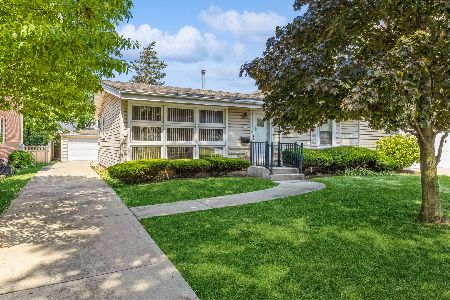912 Madison Avenue, La Grange, Illinois 60525
$775,000
|
Sold
|
|
| Status: | Closed |
| Sqft: | 0 |
| Cost/Sqft: | — |
| Beds: | 4 |
| Baths: | 4 |
| Year Built: | 2012 |
| Property Taxes: | $5,277 |
| Days On Market: | 4732 |
| Lot Size: | 0,00 |
Description
Nantucket style new construction in the highly sought after Country Club section. Gorgeous kitchen w/SS, center island, granite & marble counters open to 1st flr FR w/flr-to-ceiling gas f/p. MBR suite w/spa style bath featuring carrera marble, floating soaker tub & huge walk-in shower. Sun-drenched rooms, richly stained HW flrs, impressive moldings including judges paneling, coffered ceilings & convenient location.
Property Specifics
| Single Family | |
| — | |
| Traditional | |
| 2012 | |
| Full | |
| TRADITIONAL | |
| No | |
| — |
| Cook | |
| Country Club | |
| 0 / Not Applicable | |
| None | |
| Lake Michigan,Public | |
| Public Sewer | |
| 08268810 | |
| 18093060150000 |
Nearby Schools
| NAME: | DISTRICT: | DISTANCE: | |
|---|---|---|---|
|
Grade School
Spring Ave Elementary School |
105 | — | |
|
Middle School
Wm F Gurrie Middle School |
105 | Not in DB | |
|
High School
Lyons Twp High School |
204 | Not in DB | |
Property History
| DATE: | EVENT: | PRICE: | SOURCE: |
|---|---|---|---|
| 1 Dec, 2011 | Sold | $140,000 | MRED MLS |
| 13 Oct, 2011 | Under contract | $179,000 | MRED MLS |
| 17 Sep, 2011 | Listed for sale | $179,000 | MRED MLS |
| 17 May, 2013 | Sold | $775,000 | MRED MLS |
| 16 Mar, 2013 | Under contract | $799,000 | MRED MLS |
| 8 Feb, 2013 | Listed for sale | $799,000 | MRED MLS |
| 9 Apr, 2021 | Sold | $910,000 | MRED MLS |
| 16 Jan, 2021 | Under contract | $899,000 | MRED MLS |
| 13 Jan, 2021 | Listed for sale | $899,000 | MRED MLS |
Room Specifics
Total Bedrooms: 4
Bedrooms Above Ground: 4
Bedrooms Below Ground: 0
Dimensions: —
Floor Type: Carpet
Dimensions: —
Floor Type: Carpet
Dimensions: —
Floor Type: Carpet
Full Bathrooms: 4
Bathroom Amenities: Separate Shower,Double Sink,Double Shower,Soaking Tub
Bathroom in Basement: 0
Rooms: Foyer,Mud Room,Office
Basement Description: Unfinished,Bathroom Rough-In
Other Specifics
| 2 | |
| — | |
| Concrete | |
| Porch, Brick Paver Patio | |
| Fenced Yard,Landscaped | |
| 50 X 123 | |
| — | |
| Full | |
| Vaulted/Cathedral Ceilings, Hardwood Floors, Second Floor Laundry | |
| Range, Microwave, Dishwasher, Refrigerator, Stainless Steel Appliance(s) | |
| Not in DB | |
| Sidewalks, Street Lights, Street Paved | |
| — | |
| — | |
| Gas Starter |
Tax History
| Year | Property Taxes |
|---|---|
| 2011 | $3,265 |
| 2013 | $5,277 |
| 2021 | $20,994 |
Contact Agent
Nearby Similar Homes
Nearby Sold Comparables
Contact Agent
Listing Provided By
Smothers Realty Group











