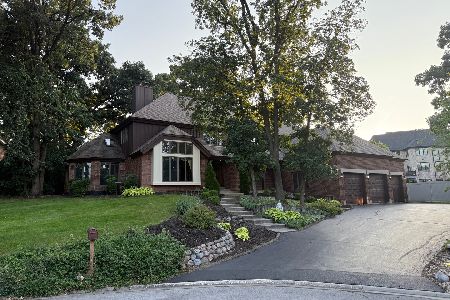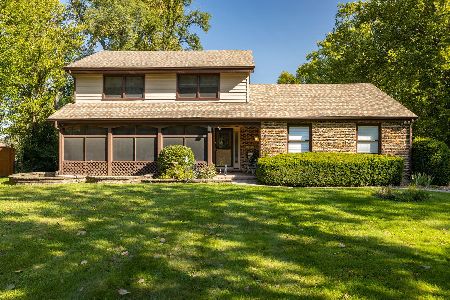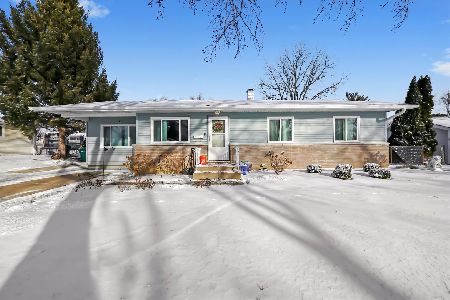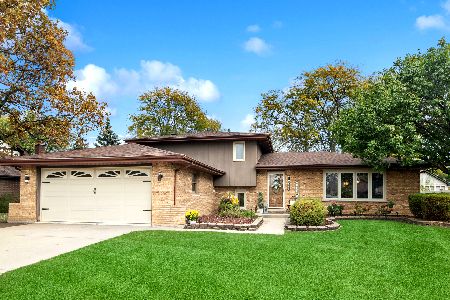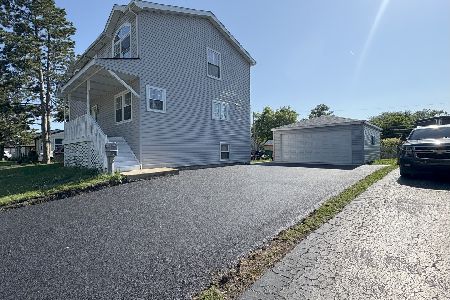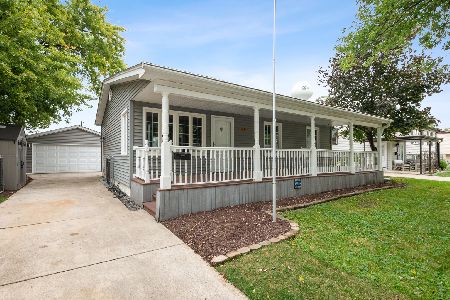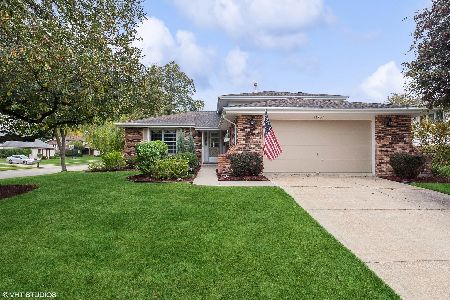9121 Yorktown Drive, Orland Park, Illinois 60462
$510,000
|
Sold
|
|
| Status: | Closed |
| Sqft: | 2,750 |
| Cost/Sqft: | $178 |
| Beds: | 5 |
| Baths: | 3 |
| Year Built: | 1996 |
| Property Taxes: | $8,368 |
| Days On Market: | 912 |
| Lot Size: | 0,49 |
Description
Well-maintained, tastefully decorated, comfy 2-story 5 bedrooms, 3-bath house with an expansive finished basement with a wet bar. Located on a 125 x 124 lot, this home has so much to offer! 2.5 car garage with plenty of extra storage space. Skylight in upstairs bath, eat-in kitchen, and custom closets. The primary bedroom has a tray ceiling plus a walk-in closet. The primary bath has a jacuzzi tub, a separate shower, and dual sinks. Huge landscaped yard with fence, deck, and attached custom gas grill, which is perfect for outdoor entertainment. The counters and flooring were refinished in 2021, the Furnace in 2011, the A/C unit in 2018, the Roof in 2017, and the H2O heater recently. Plenty of storage throughout the home. Convenient location to all the Orland Park amenities including Heritage Park. The custom gas grill on the deck stays (check on burners) and the central vacuum is set up. Please exclude the basketball backboard in the driveway, primary bedroom set, leather sofa, and loveseat. All other furniture is negotiable. Welcome Home!
Property Specifics
| Single Family | |
| — | |
| — | |
| 1996 | |
| — | |
| — | |
| No | |
| 0.49 |
| Cook | |
| Heritage | |
| 0 / Not Applicable | |
| — | |
| — | |
| — | |
| 11842436 | |
| 27034150040000 |
Property History
| DATE: | EVENT: | PRICE: | SOURCE: |
|---|---|---|---|
| 7 Nov, 2011 | Sold | $325,000 | MRED MLS |
| 23 Sep, 2011 | Under contract | $349,900 | MRED MLS |
| — | Last price change | $369,900 | MRED MLS |
| 22 Jul, 2011 | Listed for sale | $369,900 | MRED MLS |
| 29 Sep, 2023 | Sold | $510,000 | MRED MLS |
| 2 Aug, 2023 | Under contract | $489,900 | MRED MLS |
| 26 Jul, 2023 | Listed for sale | $489,900 | MRED MLS |
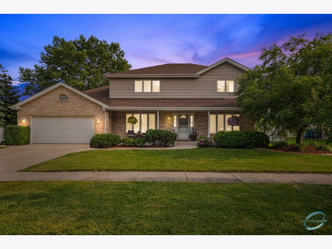
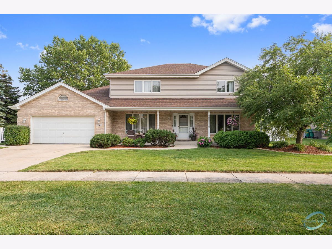
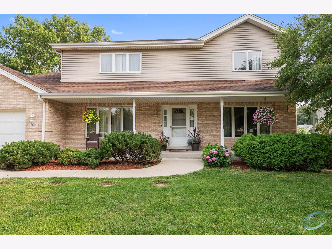
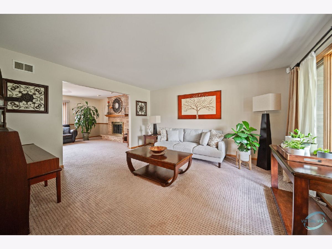
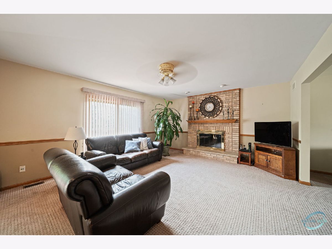
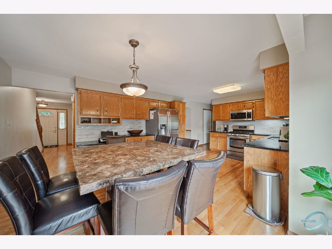
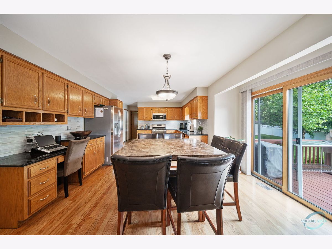
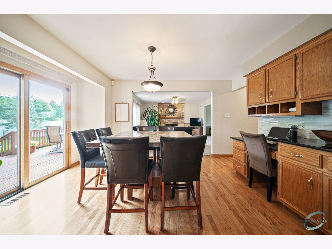
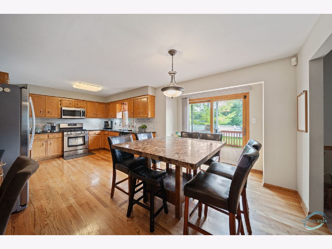
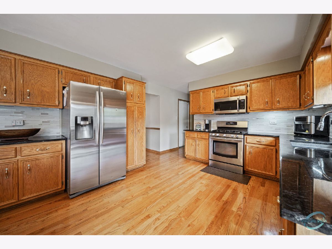
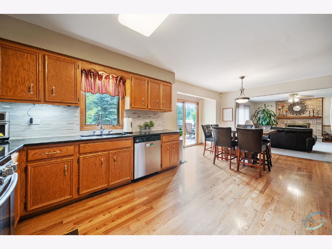
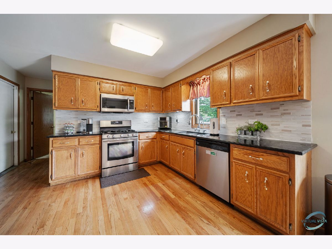
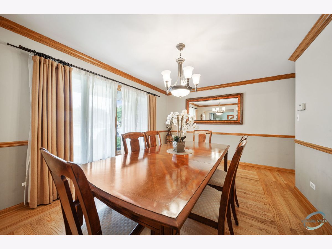
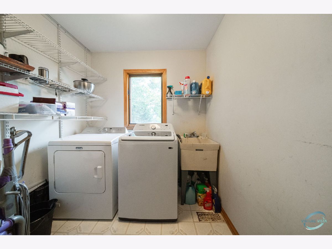
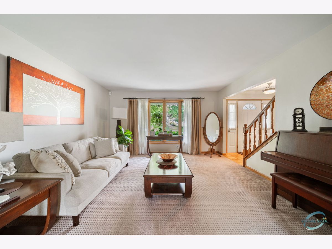
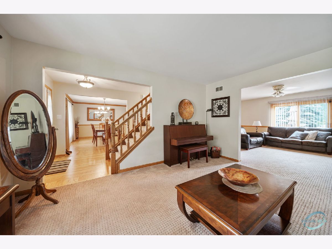
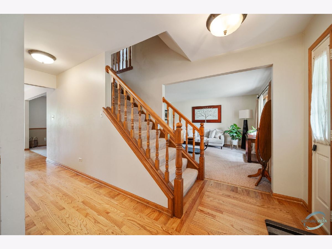
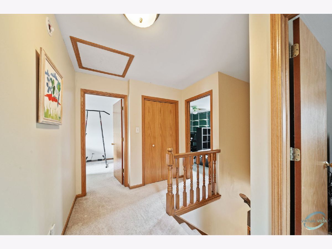
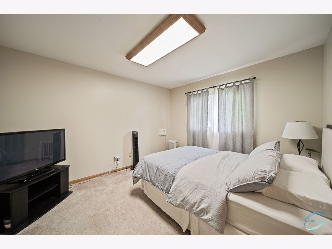
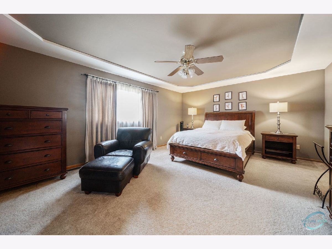
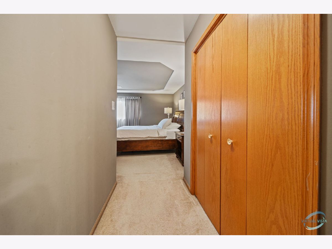
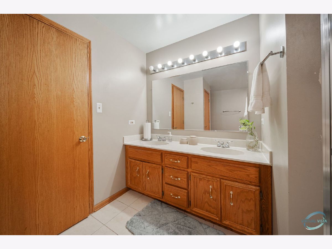
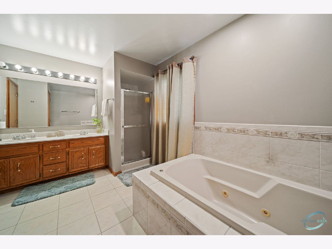
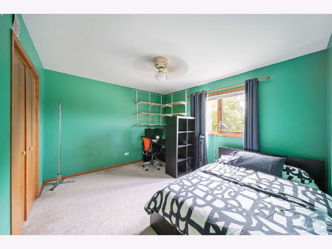
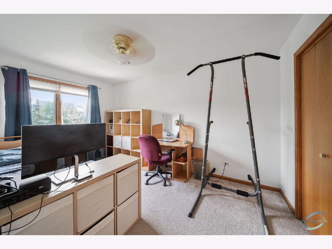
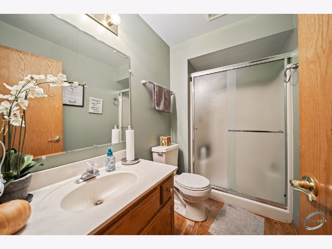
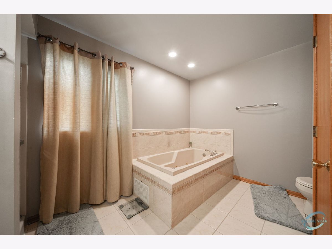
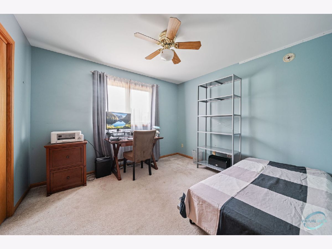
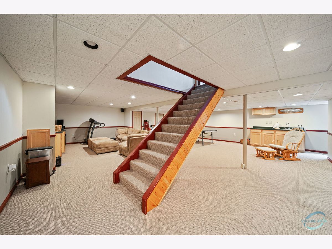
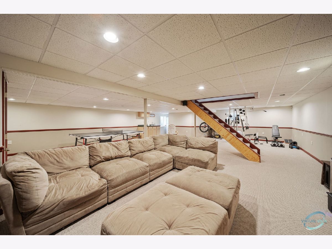
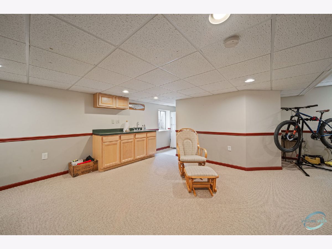
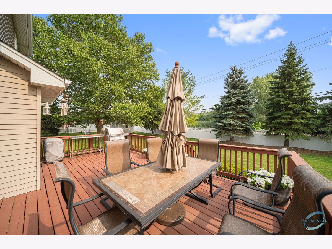
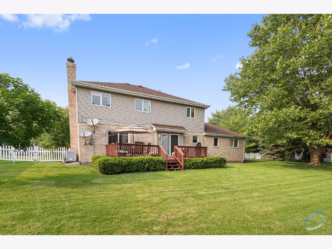
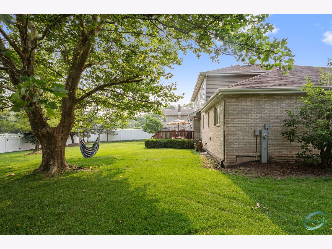
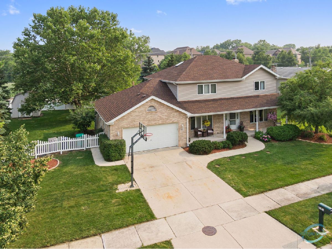
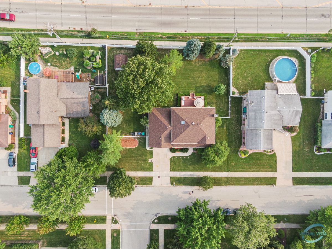
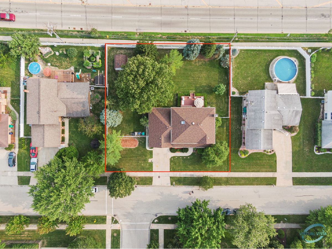
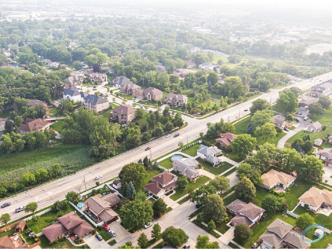
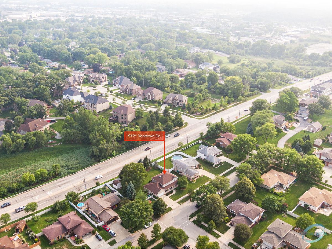
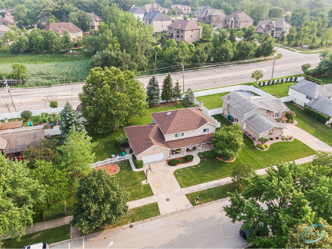
Room Specifics
Total Bedrooms: 5
Bedrooms Above Ground: 5
Bedrooms Below Ground: 0
Dimensions: —
Floor Type: —
Dimensions: —
Floor Type: —
Dimensions: —
Floor Type: —
Dimensions: —
Floor Type: —
Full Bathrooms: 3
Bathroom Amenities: Whirlpool,Separate Shower,Double Sink
Bathroom in Basement: 0
Rooms: —
Basement Description: Finished
Other Specifics
| 2.5 | |
| — | |
| Concrete | |
| — | |
| — | |
| 124X125 | |
| — | |
| — | |
| — | |
| — | |
| Not in DB | |
| — | |
| — | |
| — | |
| — |
Tax History
| Year | Property Taxes |
|---|---|
| 2011 | $6,770 |
| 2023 | $8,368 |
Contact Agent
Nearby Similar Homes
Nearby Sold Comparables
Contact Agent
Listing Provided By
Exit Real Estate Partners

