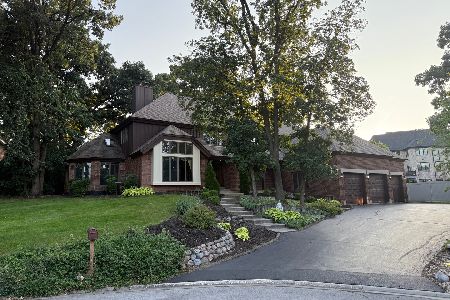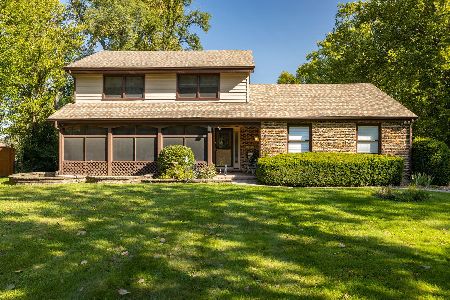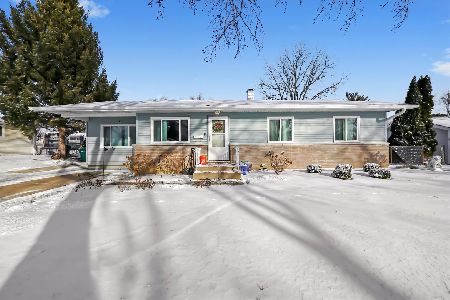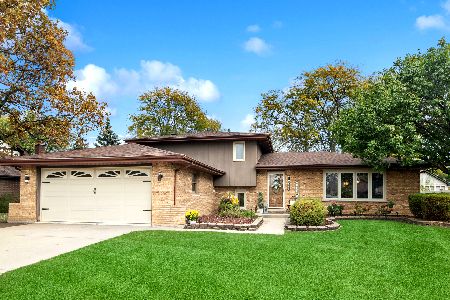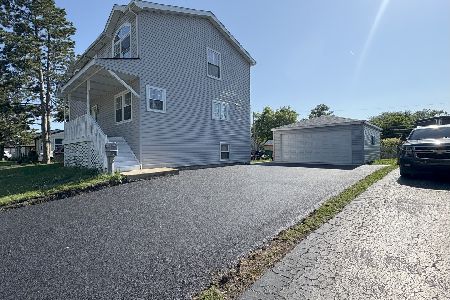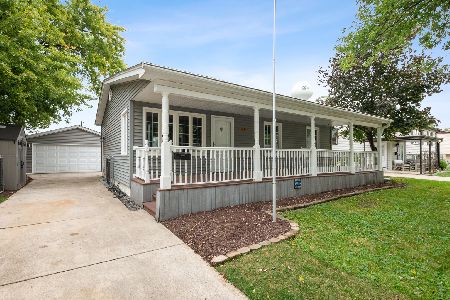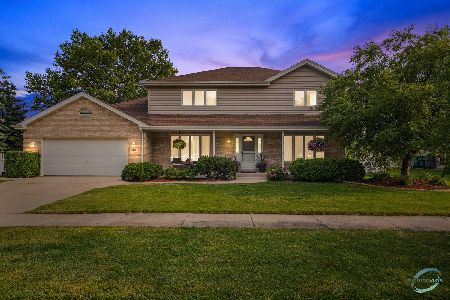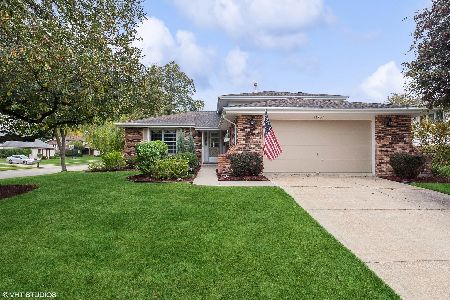9131 Yorktown Drive, Orland Park, Illinois 60462
$275,500
|
Sold
|
|
| Status: | Closed |
| Sqft: | 0 |
| Cost/Sqft: | — |
| Beds: | 3 |
| Baths: | 2 |
| Year Built: | 1980 |
| Property Taxes: | $4,020 |
| Days On Market: | 6126 |
| Lot Size: | 0,00 |
Description
***CONT 2 SHOW***Step inside & be impressed!Beautiful"clean"3 bdrm brick split w/huge 16x15 sun rm w/lots of windows!Big LR+formal DR.Huge updated eat-in kit w/newer appls,sink,corian c-tops,cer backsplash & solar lite!Big 22x16 fam rm w/wet bar.Master bdrm w/shared bath.Newer(04) windows(xcl LR/DR),carpet(04),fence(02)garage & serv dr(05),alum siding,soffits/facia/gutters.Newer c/a & wtr htr(08),furn(07) & roof(98).
Property Specifics
| Single Family | |
| — | |
| Tri-Level | |
| 1980 | |
| None | |
| — | |
| No | |
| — |
| Cook | |
| — | |
| 0 / Not Applicable | |
| None | |
| Lake Michigan | |
| Public Sewer | |
| 07190032 | |
| 27034150020000 |
Property History
| DATE: | EVENT: | PRICE: | SOURCE: |
|---|---|---|---|
| 17 Jul, 2009 | Sold | $275,500 | MRED MLS |
| 20 Jun, 2009 | Under contract | $279,500 | MRED MLS |
| — | Last price change | $285,700 | MRED MLS |
| 16 Apr, 2009 | Listed for sale | $285,700 | MRED MLS |
Room Specifics
Total Bedrooms: 3
Bedrooms Above Ground: 3
Bedrooms Below Ground: 0
Dimensions: —
Floor Type: Hardwood
Dimensions: —
Floor Type: Hardwood
Full Bathrooms: 2
Bathroom Amenities: —
Bathroom in Basement: 0
Rooms: Foyer,Sun Room
Basement Description: Crawl
Other Specifics
| 2 | |
| — | |
| Concrete | |
| Deck | |
| Fenced Yard,Landscaped | |
| 80X125 | |
| Pull Down Stair | |
| None | |
| Bar-Wet | |
| Range, Dishwasher, Refrigerator, Washer, Dryer, Disposal | |
| Not in DB | |
| Sidewalks, Street Lights, Street Paved | |
| — | |
| — | |
| — |
Tax History
| Year | Property Taxes |
|---|---|
| 2009 | $4,020 |
Contact Agent
Nearby Similar Homes
Nearby Sold Comparables
Contact Agent
Listing Provided By
RE/MAX Team 2000

